Help with empty wall in kitchen (long but lots of pics)
farmhousemom
10 years ago
Related Stories

MOVINGRelocating Help: 8 Tips for a Happier Long-Distance Move
Trash bags, houseplants and a good cry all have their role when it comes to this major life change
Full Story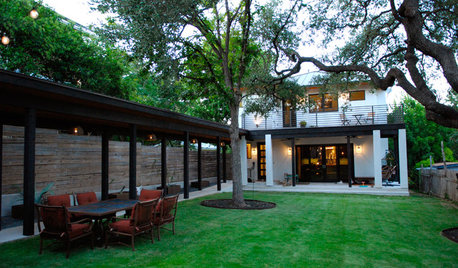
HOUZZ TOURSMy Houzz: A Dream Home Grows From an Empty Austin Lot
A spacious courtyard, a great art collection and a family-friendly layout mark a Texas family's expansive new home
Full Story
KITCHEN DESIGNKey Measurements to Help You Design Your Kitchen
Get the ideal kitchen setup by understanding spatial relationships, building dimensions and work zones
Full Story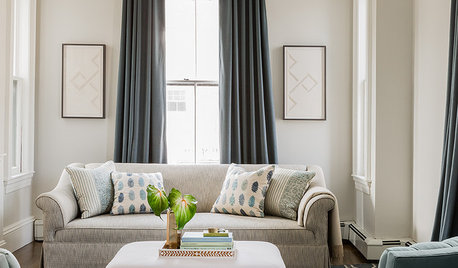
LIFEYou Said It: Imagine It Empty and More Tips of the Week
Home projects from the past week can help you break through a creative block
Full Story
SELLING YOUR HOUSE10 Tricks to Help Your Bathroom Sell Your House
As with the kitchen, the bathroom is always a high priority for home buyers. Here’s how to showcase your bathroom so it looks its best
Full Story
MOST POPULAR7 Ways to Design Your Kitchen to Help You Lose Weight
In his new book, Slim by Design, eating-behavior expert Brian Wansink shows us how to get our kitchens working better
Full Story
KITCHEN ISLANDSWhat to Consider With an Extra-Long Kitchen Island
More prep, seating and storage space? Check. But you’ll need to factor in traffic flow, seams and more when designing a long island
Full Story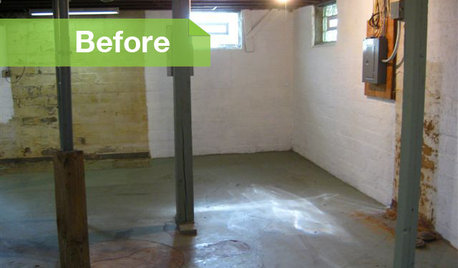
BASEMENTSBasement of the Week: Modern Style Converts an Empty Concrete Box
From raw wasteland to fab living, sleeping and storage space, this snazzy basement now covers all the angles
Full Story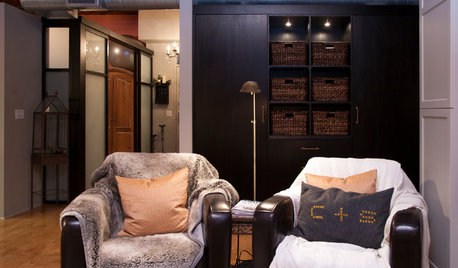
HOUZZ TOURSMy Houzz: Empty Nesters Simplify in a Portland Loft
Chucking two-thirds of their stuff and heading to the city, a couple discovers the freedom of downsizing
Full Story
KITCHEN DESIGNDesign Dilemma: My Kitchen Needs Help!
See how you can update a kitchen with new countertops, light fixtures, paint and hardware
Full Story





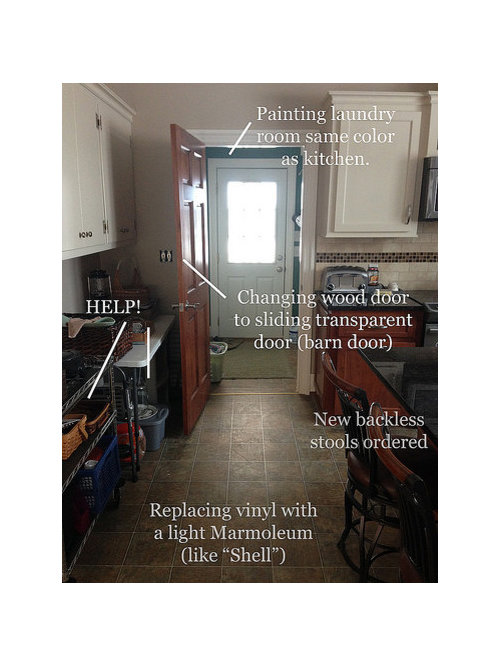

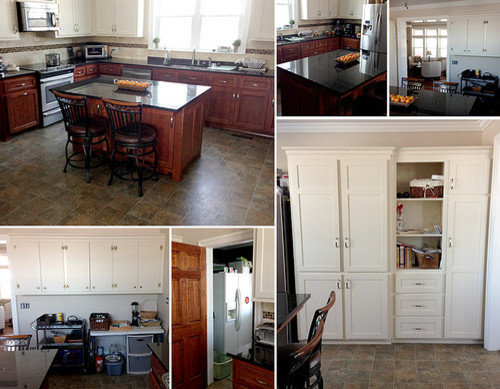




CEFreeman
gr8daygw
Related Professionals
Corcoran Kitchen & Bathroom Designers · Fresno Kitchen & Bathroom Designers · Manchester Kitchen & Bathroom Designers · Schaumburg Kitchen & Bathroom Designers · Durham Kitchen & Bathroom Remodelers · Fairland Kitchen & Bathroom Remodelers · Franconia Kitchen & Bathroom Remodelers · Pinellas Park Kitchen & Bathroom Remodelers · Port Angeles Kitchen & Bathroom Remodelers · Thonotosassa Kitchen & Bathroom Remodelers · South Jordan Kitchen & Bathroom Remodelers · Bullhead City Cabinets & Cabinetry · Warr Acres Cabinets & Cabinetry · White Center Cabinets & Cabinetry · Wilkinsburg Cabinets & CabinetryLCaroline12
LCaroline12
farmhousemomOriginal Author
farmhousemomOriginal Author
Cindy103d
mama goose_gw zn6OH
CEFreeman
Painted Peggies (zone 6a)
gr8daygw
laughablemoments
gr8daygw
farmhousemomOriginal Author
farmhousemomOriginal Author
farmhousemomOriginal Author
farmhousemomOriginal Author
farmhousemomOriginal Author