Soffit woes
chickpea8
11 years ago
Featured Answer
Comments (23)
purrus
11 years agohosenemesis
11 years agoRelated Professionals
Arlington Kitchen & Bathroom Designers · Lafayette Kitchen & Bathroom Designers · Northbrook Kitchen & Bathroom Designers · Ramsey Kitchen & Bathroom Designers · Verona Kitchen & Bathroom Designers · North Druid Hills Kitchen & Bathroom Remodelers · 20781 Kitchen & Bathroom Remodelers · Boca Raton Kitchen & Bathroom Remodelers · Spanish Springs Kitchen & Bathroom Remodelers · Hawthorne Kitchen & Bathroom Remodelers · Crestview Cabinets & Cabinetry · Palisades Park Cabinets & Cabinetry · Red Bank Cabinets & Cabinetry · Charlottesville Tile and Stone Contractors · Chattanooga Tile and Stone Contractorschickpea8
11 years agosteph2000
11 years agoAboutToGetDusty
11 years agoAboutToGetDusty
11 years agohosenemesis
11 years agofunction_first
11 years agochickpea8
11 years agoAboutToGetDusty
11 years agoAboutToGetDusty
11 years agochickpea8
11 years agomeddam
10 years agodebrak2008
10 years agoromy718
10 years agosanjuangirl
10 years agosanjuangirl
10 years agosanjuangirl
10 years agoandreak100
10 years agonosoccermom
10 years agoJoseph Corlett, LLC
10 years agoMags438
10 years ago
Related Stories
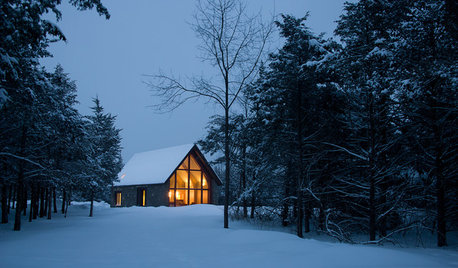
ARCHITECTURE15 Smart Design Choices for Cold Climates
Keep your home safe and comfortable in winter by choosing the right home features and systems
Full Story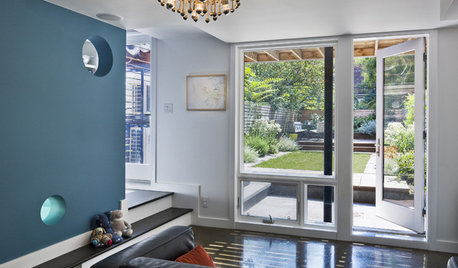
LIGHTINGDramatic Lighting for Low Ceilings
No room for a big chandelier? See how your overhead lighting can still make a statement
Full Story
CONTRACTOR TIPSYour Complete Guide to Building Permits
Learn about permit requirements, the submittal process, final inspection and more
Full StorySponsored
Your Custom Bath Designers & Remodelers in Columbus I 10X Best Houzz
More Discussions






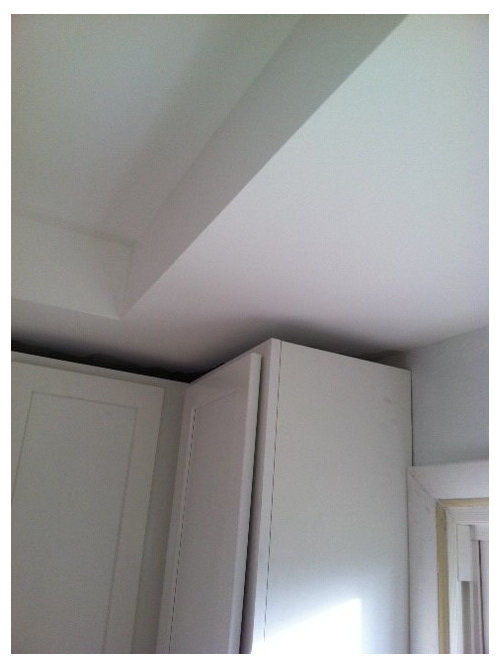
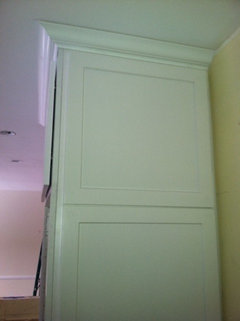
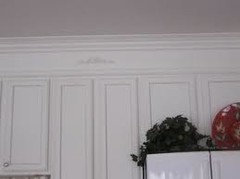
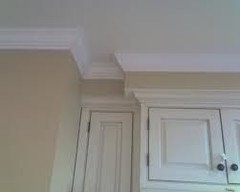

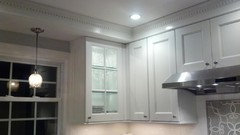


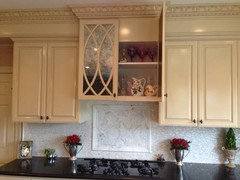





_sophiewheeler