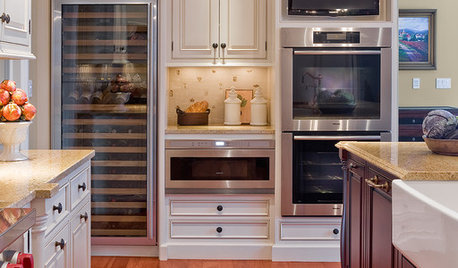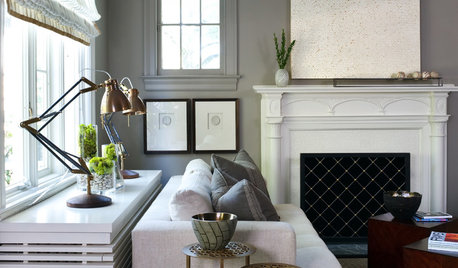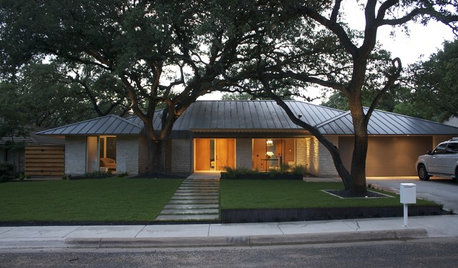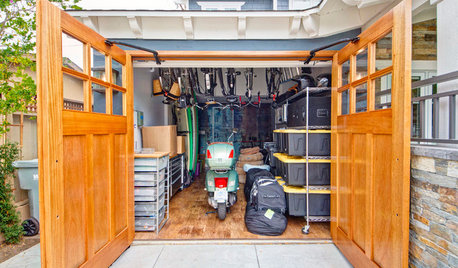Putting an oven range across the corner-have you seen this done?
jigg
14 years ago
Related Stories

HOUSEKEEPINGHow to Clean Your Range and Oven
Experts serve up advice on caring for these kitchen appliances, which work extra hard during the holidays
Full Story
KITCHEN APPLIANCES9 Places to Put the Microwave in Your Kitchen
See the pros and cons of locating your microwave above, below and beyond the counter
Full Story
KITCHEN DESIGNWhere Should You Put the Kitchen Sink?
Facing a window or your guests? In a corner or near the dishwasher? Here’s how to find the right location for your sink
Full Story
KITCHEN DESIGNGlued to the Tube: 14 Ways to Put a TV in the Kitchen
If you must, here's how to work a flat screen into your kitchen design
Full Story
DECORATING GUIDESRadiator Covers Like You’ve Never Seen
From custom to DIY, these 10 ideas will help the radiator blend in, become a storage standout or both
Full Story
ARCHITECTURERoots of Style: Ranch Architecture Roams Across the U.S.
Great remodeling potential and generously spaced sites make ranch homes ever popular. Is one of the many variations right for you?
Full Story
KITCHEN DESIGNKitchen Islands: Pendant Lights Done Right
How many, how big, and how high? Tips for choosing kitchen pendant lights
Full Story
ORGANIZINGGet It Done: Organize Your Kitchen Cabinets
You deserve better than precarious piles of pots and toppling towers of lids. Give cabinet chaos the boot with these organizing strategies
Full Story
THE HARDWORKING HOMEWhere to Put the Laundry Room
The Hardworking Home: We weigh the pros and cons of washing your clothes in the basement, kitchen, bathroom and more
Full Story
GARAGESHouzz Call: How Do You Put Your Garage to Work for Your Home?
Cars, storage, crafts, relaxing ... all of the above? Upload a photo of your garage and tell us how it performs as a workhorse
Full StoryMore Discussions










blessedathome
amberley
Related Professionals
New Castle Kitchen & Bathroom Designers · Portland Kitchen & Bathroom Designers · Adelphi Kitchen & Bathroom Remodelers · Chandler Kitchen & Bathroom Remodelers · Clovis Kitchen & Bathroom Remodelers · Cocoa Beach Kitchen & Bathroom Remodelers · Elk Grove Village Kitchen & Bathroom Remodelers · Lakeside Kitchen & Bathroom Remodelers · Spanish Springs Kitchen & Bathroom Remodelers · Berkeley Heights Cabinets & Cabinetry · Palisades Park Cabinets & Cabinetry · Wadsworth Cabinets & Cabinetry · North Bay Shore Cabinets & Cabinetry · Whitefish Bay Tile and Stone Contractors · Yorkville Design-Build Firmsbmorepanic
dan1888
Buehl
live_wire_oak
judithn
weidiii
lazy_gardens
jiggOriginal Author
jiggOriginal Author
gellchom
weidiii
TeacherBarb