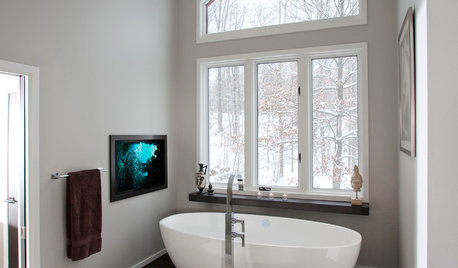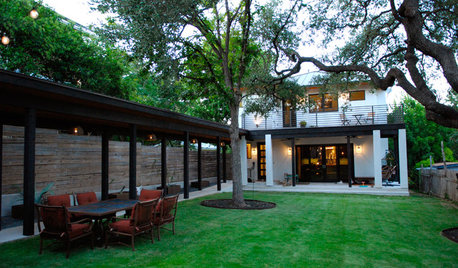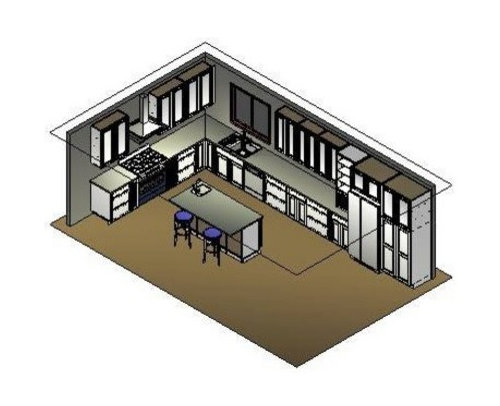Would love help from layout gurus
amandasplit
10 years ago
Related Stories

COLORPaint-Picking Help and Secrets From a Color Expert
Advice for wall and trim colors, what to always do before committing and the one paint feature you should completely ignore
Full Story
HOUZZ TOURSHouzz Tour: A Modern Loft Gets a Little Help From Some Friends
With DIY spirit and a talented network of designers and craftsmen, a family transforms their loft to prepare for a new arrival
Full Story
MOST POPULAR7 Ways to Design Your Kitchen to Help You Lose Weight
In his new book, Slim by Design, eating-behavior expert Brian Wansink shows us how to get our kitchens working better
Full Story
BATHROOM WORKBOOKStandard Fixture Dimensions and Measurements for a Primary Bath
Create a luxe bathroom that functions well with these key measurements and layout tips
Full Story
ARCHITECTUREHouse-Hunting Help: If You Could Pick Your Home Style ...
Love an open layout? Steer clear of Victorians. Hate stairs? Sidle up to a ranch. Whatever home you're looking for, this guide can help
Full Story
DECLUTTERINGDownsizing Help: Choosing What Furniture to Leave Behind
What to take, what to buy, how to make your favorite furniture fit ... get some answers from a homeowner who scaled way down
Full Story
STANDARD MEASUREMENTSKey Measurements to Help You Design Your Home
Architect Steven Randel has taken the measure of each room of the house and its contents. You’ll find everything here
Full Story
BATHROOM DESIGNFrom Dated Southwestern to Serene Minimalism in a Cleveland Bathroom
Natural materials, clean lines and a reconfigured layout bring on moments of Zen in an Ohio couple's renovated bath
Full Story
HOUZZ TOURSMy Houzz: A Dream Home Grows From an Empty Austin Lot
A spacious courtyard, a great art collection and a family-friendly layout mark a Texas family's expansive new home
Full Story
CURB APPEAL7 Questions to Help You Pick the Right Front-Yard Fence
Get over the hurdle of choosing a fence design by considering your needs, your home’s architecture and more
Full StorySponsored
Columbus Area's Luxury Design Build Firm | 17x Best of Houzz Winner!
More Discussions









sena01
kcorn
Related Professionals
Bloomington Kitchen & Bathroom Designers · College Park Kitchen & Bathroom Designers · Schenectady Kitchen & Bathroom Designers · Sun City Kitchen & Bathroom Designers · Shamong Kitchen & Bathroom Remodelers · Fullerton Kitchen & Bathroom Remodelers · Folsom Kitchen & Bathroom Remodelers · Glen Carbon Kitchen & Bathroom Remodelers · Idaho Falls Kitchen & Bathroom Remodelers · Los Alamitos Kitchen & Bathroom Remodelers · Pasadena Kitchen & Bathroom Remodelers · Schiller Park Kitchen & Bathroom Remodelers · West Palm Beach Kitchen & Bathroom Remodelers · Red Bank Cabinets & Cabinetry · Beachwood Tile and Stone ContractorsUser
amandasplitOriginal Author
sjhockeyfan325
Gracie