Finished Contemporary Kitchen
momqs
13 years ago
Related Stories
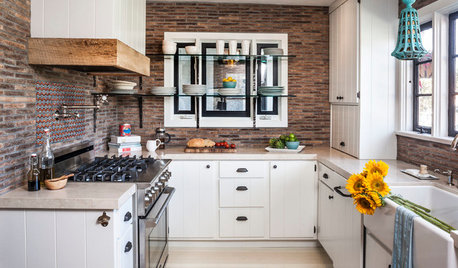
KITCHEN DESIGNKitchen of the Week: Contemporary Meets Rustic in Southern California
New cabinetry and finishes bring this kitchen up-to-date, but vintage elements give it a hint of the past
Full Story
KITCHEN DESIGN3 Steps to Choosing Kitchen Finishes Wisely
Lost your way in the field of options for countertop and cabinet finishes? This advice will put your kitchen renovation back on track
Full Story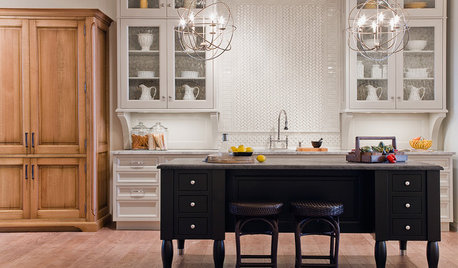
KITCHEN DESIGNYour Kitchen: Mix Wood and Painted Finishes
Create a Grounded, Authentic Design With Layers of Natural and Painted Wood
Full Story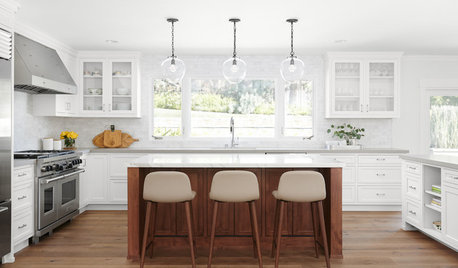
KITCHEN WORKBOOKWhen to Pick Kitchen Fixtures and Finishes
Is it faucets first and sinks second, or should cabinets lead the way? Here is a timeline for your kitchen remodel
Full Story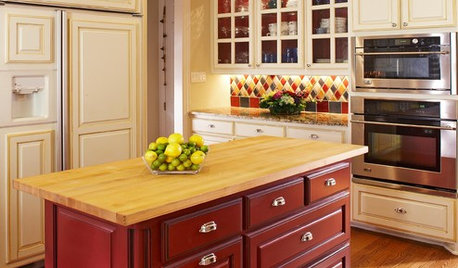
KITCHEN DESIGNTwo-Tone Cabinet Finishes Double Kitchen Style
Love 'em or not, two-tone kitchen cabinet treatments are still going strong. Try these strategies to change up the look of your space
Full Story
KITCHEN DESIGNBar Stools: What Style, What Finish, What Size?
How to Choose the Right Seating For Your Kitchen Island or Counter
Full Story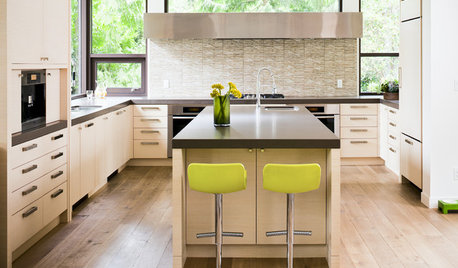
KITCHEN DESIGNKitchen Workbook: 6 Elements of a Contemporary Kitchen
If high-tech appliances, cutting-edge storage and the layered look appeal to you, a contemporary kitchen may be right up your alley
Full Story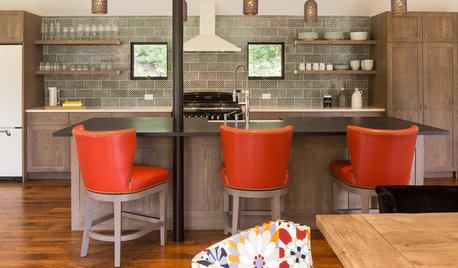
KITCHEN DESIGNKitchen of the Week: Warm and Contemporary in the Mountains
This open, family-friendly space in Wyoming is made for cooking, gathering, dining and lounging
Full Story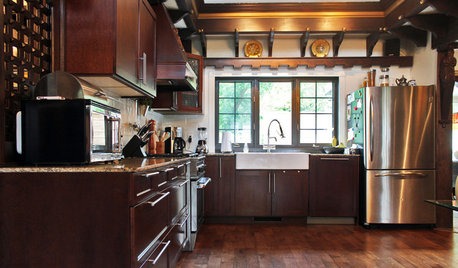
HOUZZ TOURSMy Houzz: Medieval Meets Contemporary in Montreal
Dark wood finishes and towering sculptures mix with new touches and modern technology for a look that spans genres
Full Story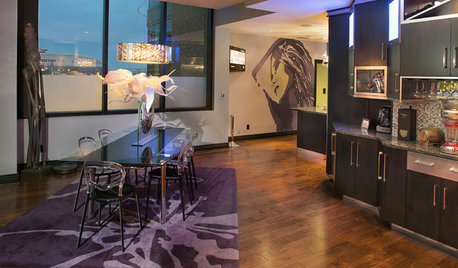
MY HOUZZMy Houzz: Modern Finishes in a Downtown Louisville Condo
Colorful contemporary looks and tributes to the city of Louisville define this customized space
Full StorySponsored
Columbus Area's Luxury Design Build Firm | 17x Best of Houzz Winner!
More Discussions






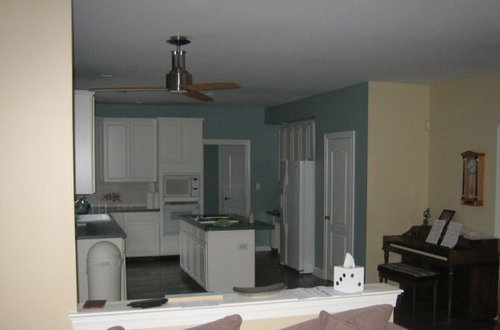
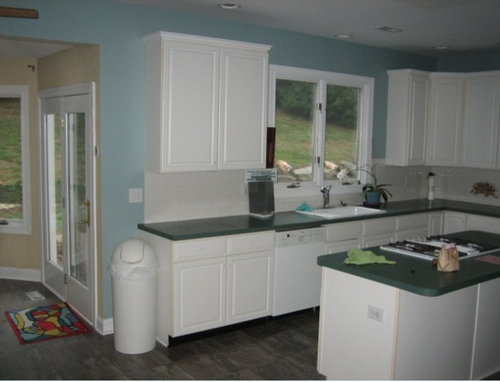

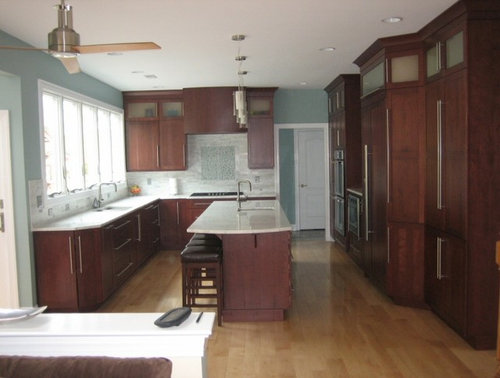
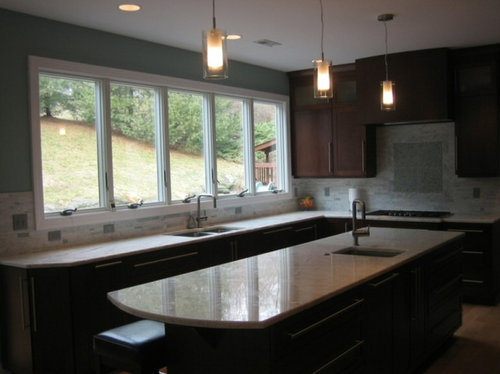

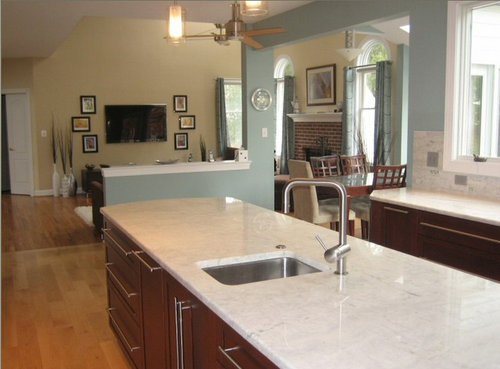






shelayne
cindaintx
Related Professionals
Carson Kitchen & Bathroom Designers · Midvale Kitchen & Bathroom Designers · Allouez Kitchen & Bathroom Remodelers · Linton Hall Kitchen & Bathroom Remodelers · Oklahoma City Kitchen & Bathroom Remodelers · Omaha Kitchen & Bathroom Remodelers · Sweetwater Kitchen & Bathroom Remodelers · Wilmington Kitchen & Bathroom Remodelers · Daly City Cabinets & Cabinetry · Eureka Cabinets & Cabinetry · Highland Village Cabinets & Cabinetry · Middletown Cabinets & Cabinetry · Whitefish Bay Tile and Stone Contractors · Castaic Design-Build Firms · Suamico Design-Build Firmscat_mom
momqsOriginal Author
mahatmacat1
bellacucina
momqsOriginal Author
bostonpam
mahatmacat1
elizpiz
cjc123
wizardnm
research_queen
dianalo
pricklypearcactus
momtofour
momqsOriginal Author
mahatmacat1
kaysd
momqsOriginal Author
momqsOriginal Author
kitchenaddict
rhome410
sabjimata
ajard
willinak
momqsOriginal Author
kaysd
momqsOriginal Author
momqsOriginal Author
chicagoans
momqsOriginal Author
stogniew
momqsOriginal Author
redroze
momqsOriginal Author
ghoitt
breezygirl
momqsOriginal Author
beddiek
kimba615
mtnfever (9b AZ/HZ 11)
momqsOriginal Author
jenhp
momqsOriginal Author
loosey-goosey
kmmh
momqsOriginal Author
azlee6574
momqsOriginal Author