what do you really hate in your old kitchen?
lyvia
13 years ago
Related Stories

LIFEYou Said It: ‘The Wrong Sink Can Make You Hate Your Kitchen’
Design advice, inspiration and observations that struck a chord this week
Full Story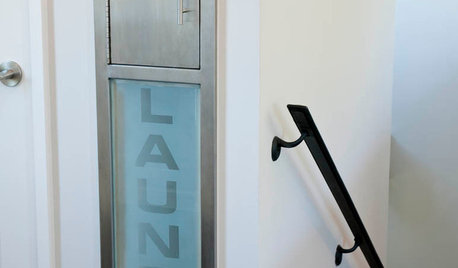
GREAT HOME PROJECTSHate Hauling Laundry? Give Dirty Clothes the Chute
New project for a new year: Install a quick route to the laundry room
Full Story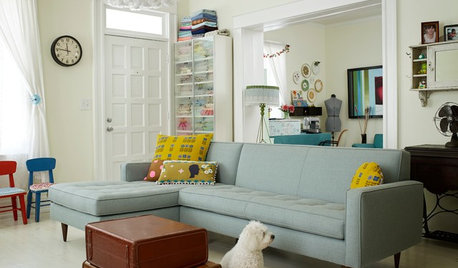
FURNITUREWhy It's OK to Hate Your New Custom Sofa
It takes time to get used to bold new furniture, but dry your tears — the shock can be good for you. Here's what to expect
Full Story
KITCHEN DESIGNKitchen Layouts: A Vote for the Good Old Galley
Less popular now, the galley kitchen is still a great layout for cooking
Full Story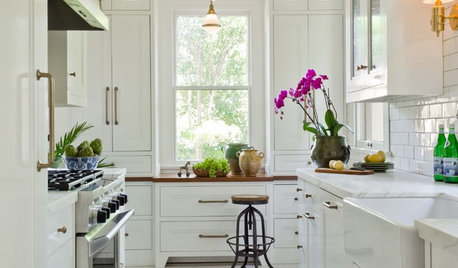
KITCHEN OF THE WEEKKitchen of the Week: What’s Old Is New Again in Texas
A fresh update brings back a 1920s kitchen’s original cottage style
Full Story
MOST POPULARHow to Reface Your Old Kitchen Cabinets
Find out what’s involved in updating your cabinets by refinishing or replacing doors and drawers
Full Story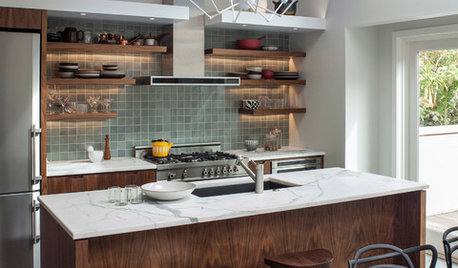
KITCHEN DESIGNKitchen of the Week: Modern Comforts in an Old-Time Home
Real appliances and artful storage replace a hot plate and sparse cabinets in a San Francisco Victorian
Full Story
GARDENING GUIDES8 Plants That Snobs Love to Hate — and You'll Love to Grow
Don't dismiss these common annuals, perennials and shrubs — there are reasons they've been popular for so long
Full Story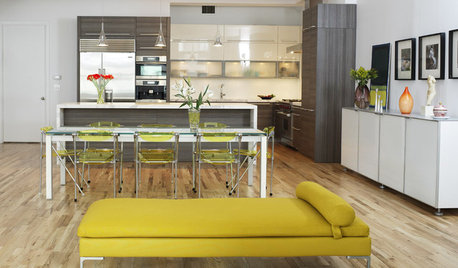
DECORATING GUIDESChartreuse: Love It or Hate It?
Try a Sip of Yellow-Green With Blue, Chocolate, Hot Pink, Eggplant and Teal
Full Story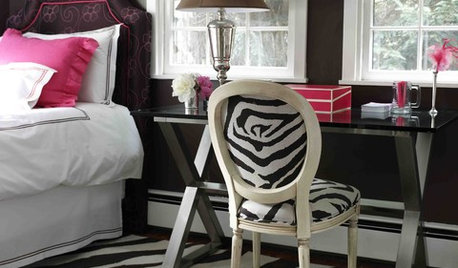
DECORATING GUIDESAnimal Prints: A Love-It-or-Hate-It Look
Some embrace faux furs and animal-print upholstery as classic looks. Others see them as a tacky throwback
Full Story









pinch_me
stacieann63
Related Professionals
Beavercreek Kitchen & Bathroom Designers · Buffalo Kitchen & Bathroom Designers · Greensboro Kitchen & Bathroom Designers · La Verne Kitchen & Bathroom Designers · Ramsey Kitchen & Bathroom Designers · Vineyard Kitchen & Bathroom Designers · Hopewell Kitchen & Bathroom Remodelers · Glade Hill Kitchen & Bathroom Remodelers · Durham Kitchen & Bathroom Remodelers · Southampton Kitchen & Bathroom Remodelers · Wilmington Kitchen & Bathroom Remodelers · Princeton Kitchen & Bathroom Remodelers · Lackawanna Cabinets & Cabinetry · Prior Lake Cabinets & Cabinetry · Rancho Mirage Tile and Stone Contractorsmtnrdredux_gw
flwrs_n_co
mudworm
blfenton
morgne
lyviaOriginal Author
laxsupermom
laxsupermom
bostonpam
bbell
nini804
bbell
chicagoans
Shira S
macybaby
zeebee
doggonegardener
beekeeperswife
flwrs_n_co
worldmom
redheaddeluxe
ideagirl2
ideagirl2
statgeek
formerlyflorantha
artemis78
dianalo
cross_stitch
Shira S
momtotwinboys
cat_mom
davidro1
pinch_me
paulabrady
oldhousegal
northcarolina
eandhl
noebee1313
cienza
xc60
missstella
joyjoyjoy
pinch_me
calimama
alku05
liriodendron
aliris19
L H