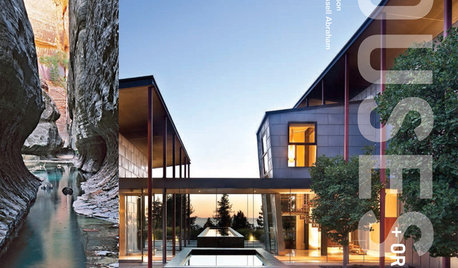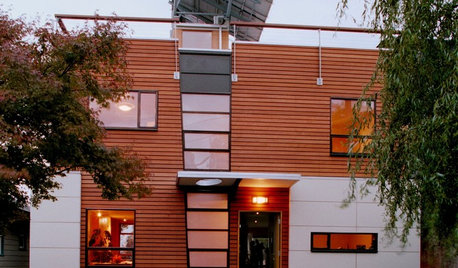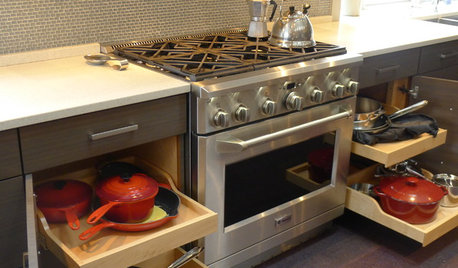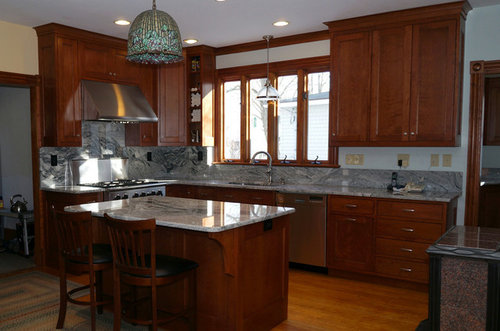Kitchen Reveal
m2dougherty
10 years ago
Related Stories

INSIDE HOUZZA New Houzz Survey Reveals What You Really Want in Your Kitchen
Discover what Houzzers are planning for their new kitchens and which features are falling off the design radar
Full Story
MY HOUZZMy Houzz: Surprise Revealed in a 1900s Duplex in Columbus
First-time homeowners tackle a major DIY hands-on remodel and uncover a key feature that changes their design plan
Full Story
MATERIALSRaw Materials Revealed: Brick, Block and Stone Help Homes Last
Learn about durable masonry essentials for houses and landscapes, and why some weighty-looking pieces are lighter than they look
Full Story
DECORATING GUIDESTop 10 Interior Stylist Secrets Revealed
Give your home's interiors magazine-ready polish with these tips to finesse the finishing design touches
Full Story
TRADITIONAL HOMESHouzz Tour: New Shingle-Style Home Doesn’t Reveal Its Age
Meticulous attention to period details makes this grand shorefront home look like it’s been perched here for a century
Full Story
REMODELING GUIDESBathroom Remodel Insight: A Houzz Survey Reveals Homeowners’ Plans
Tub or shower? What finish for your fixtures? Find out what bathroom features are popular — and the differences by age group
Full Story
BOOKS'Houses + Origins' Reveals an Architect's Process
How are striking architectural designs born? A new book offers an insightful glimpse
Full Story
GREEN BUILDINGCity View: Seattle Design Reveals Natural Wonders
Love of the local landscape, along with a healthy respect for the environment, runs through this city's architecture and interior design
Full Story
KITCHEN STORAGEKitchen of the Week: Bamboo Cabinets Hide Impressive Storage
This serene kitchen opens up to reveal well-organized storage areas for a family that likes to cook and entertain
Full Story
HOMES AROUND THE WORLDThe Kitchen of Tomorrow Is Already Here
A new Houzz survey reveals global kitchen trends with staying power
Full Story








NashvilleBuild42
kksmama
Related Professionals
Corcoran Kitchen & Bathroom Designers · Fox Lake Kitchen & Bathroom Designers · Pleasanton Kitchen & Bathroom Designers · Ridgefield Kitchen & Bathroom Designers · Athens Kitchen & Bathroom Remodelers · Camarillo Kitchen & Bathroom Remodelers · Ogden Kitchen & Bathroom Remodelers · Phoenix Kitchen & Bathroom Remodelers · Port Arthur Kitchen & Bathroom Remodelers · Rochester Kitchen & Bathroom Remodelers · Burr Ridge Cabinets & Cabinetry · Kaneohe Cabinets & Cabinetry · Wildomar Cabinets & Cabinetry · Bellwood Cabinets & Cabinetry · Woodland Design-Build Firmsromy718
romy718
cat_mom
dutty
mudhouse_gw
deedles
gr8daygw
francoise47
Cindy103d
carree
m2doughertyOriginal Author
romy718
bicyclegirl1
m2doughertyOriginal Author
texasgal47
farmhousemom
kksmama
suzanne_sl
pricklypearcactus
m2doughertyOriginal Author
m2doughertyOriginal Author
laughablemoments
countryatheart
louislinus
suzanne_sl
m2doughertyOriginal Author
girlromin
m2doughertyOriginal Author
m2doughertyOriginal Author
laughablemoments
crl_
westsider40
Linda
michoumonster
chiefy
m2doughertyOriginal Author
kateshome