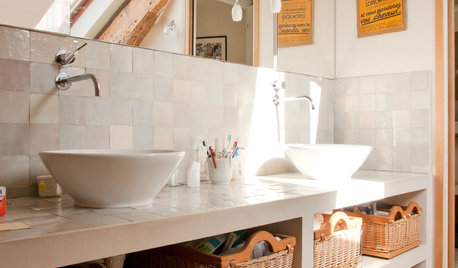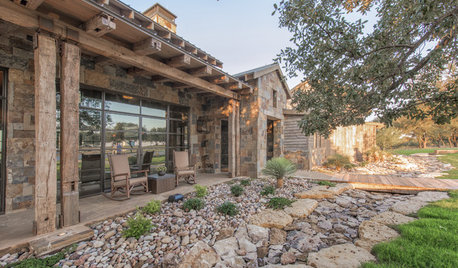Help me understand zones and design my kitchen accordingly
chris401
11 years ago
Related Stories

KITCHEN DESIGNKey Measurements to Help You Design Your Kitchen
Get the ideal kitchen setup by understanding spatial relationships, building dimensions and work zones
Full Story
LIFE21 Things Only People Living With Kids Will Understand
Strange smells, crowded beds, ruined furniture — here’s what cohabiting with little monsters really feels like
Full Story
WORKING WITH PROSUnderstand Your Site Plan for a Better Landscape Design
The site plan is critical for the design of a landscape, but most homeowners find it puzzling. This overview can help
Full Story
WORKING WITH PROSConstruction Contracts: How to Understand What You Are Buying
Learn how plans, scope of work and specifications define the work to be completed
Full Story
MOST POPULAR7 Ways to Design Your Kitchen to Help You Lose Weight
In his new book, Slim by Design, eating-behavior expert Brian Wansink shows us how to get our kitchens working better
Full Story
LANDSCAPE DESIGNTo Manage Stormwater Sustainably, Understand Your Site
Follow this guide to learn how water moves through your landscape and how best to manage it
Full Story
SELLING YOUR HOUSE10 Tricks to Help Your Bathroom Sell Your House
As with the kitchen, the bathroom is always a high priority for home buyers. Here’s how to showcase your bathroom so it looks its best
Full Story
CONTEMPORARY HOMESFrank Gehry Helps 'Make It Right' in New Orleans
Hurricane Katrina survivors get a colorful, environmentally friendly duplex, courtesy of a starchitect and a star
Full Story
BATHROOM DESIGNKey Measurements to Help You Design a Powder Room
Clearances, codes and coordination are critical in small spaces such as a powder room. Here’s what you should know
Full Story







rhome410
chris401Original Author
Related Professionals
East Islip Kitchen & Bathroom Designers · Georgetown Kitchen & Bathroom Designers · Northbrook Kitchen & Bathroom Designers · Artondale Kitchen & Bathroom Remodelers · Forest Hill Kitchen & Bathroom Remodelers · Deerfield Beach Kitchen & Bathroom Remodelers · Glendale Kitchen & Bathroom Remodelers · Jefferson Hills Kitchen & Bathroom Remodelers · Lisle Kitchen & Bathroom Remodelers · Placerville Kitchen & Bathroom Remodelers · Santa Fe Kitchen & Bathroom Remodelers · Spokane Kitchen & Bathroom Remodelers · South Jordan Kitchen & Bathroom Remodelers · Lakeside Cabinets & Cabinetry · Spartanburg Tile and Stone ContractorsMistman
D Ahn
rhome410
Rachiele Custom Sinks
Annie Deighnaugh
grlwprls
a2gemini
blfenton
taggie
rhome410
taggie
chris401Original Author
chris401Original Author
chris401Original Author
a2gemini
D Ahn
chris401Original Author
chris401Original Author
D Ahn
User
a2gemini