Kitchen finished!!! Pictures!!!
socalthreems
16 years ago
Related Stories

KITCHEN DESIGN3 Steps to Choosing Kitchen Finishes Wisely
Lost your way in the field of options for countertop and cabinet finishes? This advice will put your kitchen renovation back on track
Full Story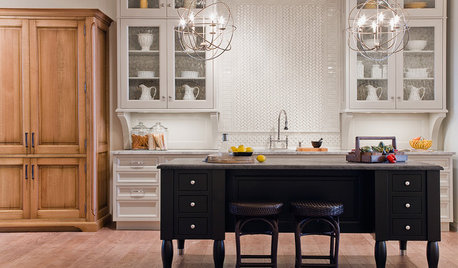
KITCHEN DESIGNYour Kitchen: Mix Wood and Painted Finishes
Create a Grounded, Authentic Design With Layers of Natural and Painted Wood
Full Story
CONTRACTOR TIPSContractor Tips: Countertop Installation from Start to Finish
From counter templates to ongoing care, a professional contractor shares what you need to know
Full Story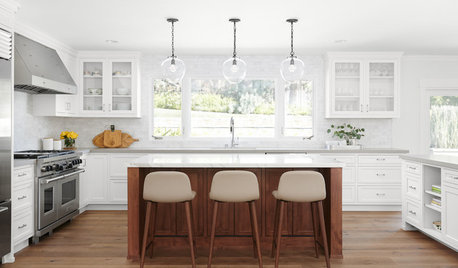
KITCHEN WORKBOOKWhen to Pick Kitchen Fixtures and Finishes
Is it faucets first and sinks second, or should cabinets lead the way? Here is a timeline for your kitchen remodel
Full Story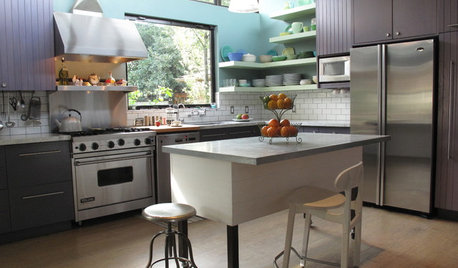
KITCHEN DESIGNKitchen of the Week: Tricolor Finishes Make for One Cool Kitchen
Unexpected colors blended with an artful touch create a subtly sophisticated palette in a timelessly beautiful kitchen
Full Story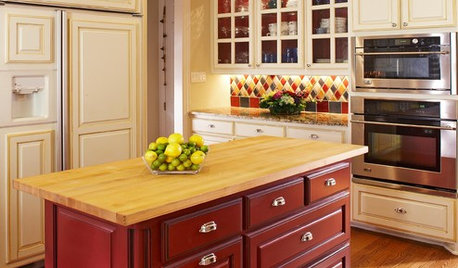
KITCHEN DESIGNTwo-Tone Cabinet Finishes Double Kitchen Style
Love 'em or not, two-tone kitchen cabinet treatments are still going strong. Try these strategies to change up the look of your space
Full Story
KITCHEN DESIGNBar Stools: What Style, What Finish, What Size?
How to Choose the Right Seating For Your Kitchen Island or Counter
Full Story
KITCHEN COUNTERTOPSWalk Through a Granite Countertop Installation — Showroom to Finish
Learn exactly what to expect during a granite installation and how to maximize your investment
Full Story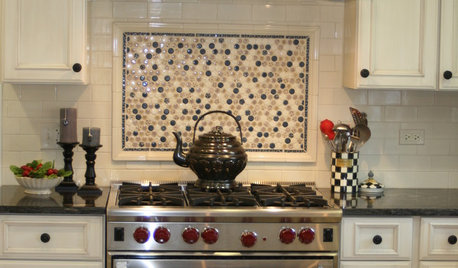
KITCHEN DESIGNKitchen Design: A Picture Frame for Your Backsplash
Frame a tile pattern for a piece of built-in wall art for your kitchen
Full StorySponsored
Columbus Area's Luxury Design Build Firm | 17x Best of Houzz Winner!
More Discussions






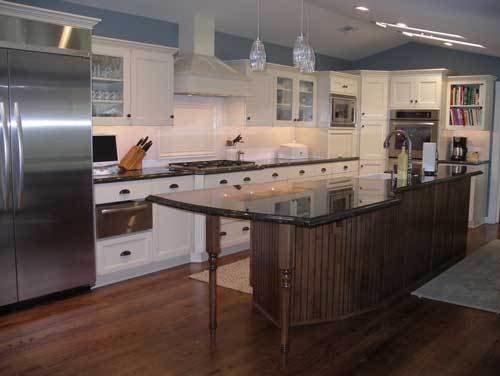
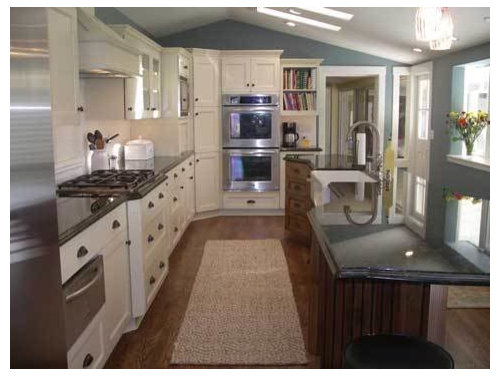
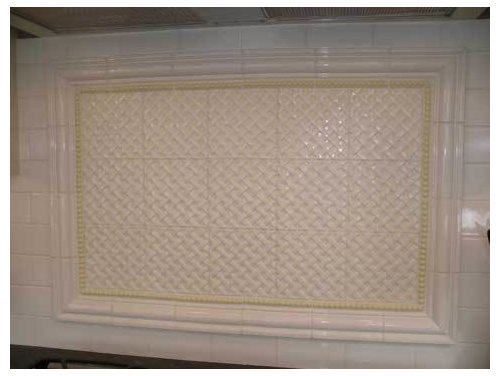


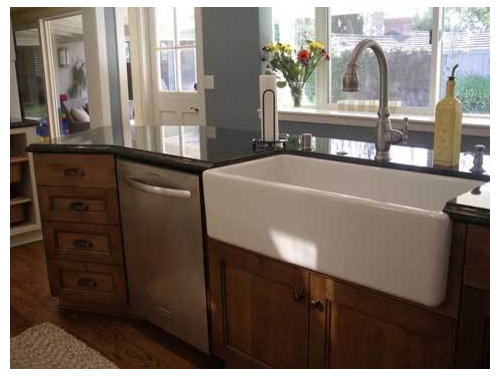

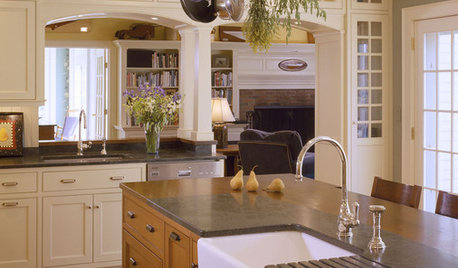




vwhippiechick
emmie9999
Related Professionals
Barrington Hills Kitchen & Bathroom Designers · Clute Kitchen & Bathroom Designers · East Peoria Kitchen & Bathroom Designers · Fox Lake Kitchen & Bathroom Designers · Gainesville Kitchen & Bathroom Designers · Deerfield Beach Kitchen & Bathroom Remodelers · Elk Grove Village Kitchen & Bathroom Remodelers · Glen Carbon Kitchen & Bathroom Remodelers · Idaho Falls Kitchen & Bathroom Remodelers · Skokie Kitchen & Bathroom Remodelers · Spokane Kitchen & Bathroom Remodelers · Weston Kitchen & Bathroom Remodelers · Palestine Kitchen & Bathroom Remodelers · Graham Cabinets & Cabinetry · Wyomissing Tile and Stone Contractorsmarthavila
pecanpie
whenicit
plllog
pharaoh
armomto3boys
malhgold
cat_mom
rmkitchen
socalthreemsOriginal Author
socalthreemsOriginal Author
margieb2
socalthreemsOriginal Author
nancy_east
vfish
whoooooooooosh
gneegirl
margieb2
Buehl
plllog
saskatchewan_girl
socalthreemsOriginal Author
monicakm_gw
vicnsb
mnhockeymom
many_hats
quantumkitten
rosie
fnzzy
socalthreemsOriginal Author
raehelen
kitchenkelly
bayareafrancy
Flowerchild
socalthreemsOriginal Author
socalthreemsOriginal Author