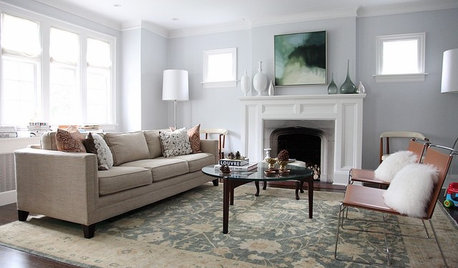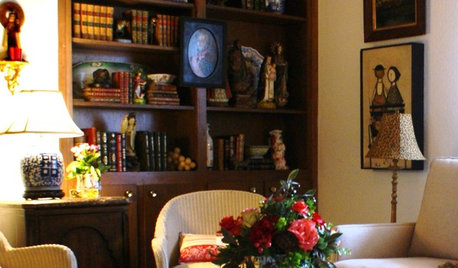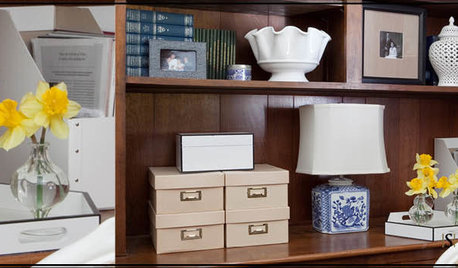Boxerpups and all...picture help!
mommyto4boys
12 years ago
Related Stories

DECORATING GUIDES11 Tips for Picture-Perfect Mantel Styling All Year
The garland is gone; the holly is history. But you can keep your mantel arrangements artful no matter which decorations you choose next
Full Story
STANDARD MEASUREMENTSThe Right Dimensions for Your Porch
Depth, width, proportion and detailing all contribute to the comfort and functionality of this transitional space
Full Story
REMODELING GUIDESKey Measurements to Help You Design the Perfect Home Office
Fit all your work surfaces, equipment and storage with comfortable clearances by keeping these dimensions in mind
Full Story
MOVINGRelocating Help: 8 Tips for a Happier Long-Distance Move
Trash bags, houseplants and a good cry all have their role when it comes to this major life change
Full Story
Storage Help for Small Bedrooms: Beautiful Built-ins
Squeezed for space? Consider built-in cabinets, shelves and niches that hold all you need and look great too
Full Story
STORAGEDownsizing Help: Shelve Your Storage Woes
Look to built-in, freestanding and hanging shelves for all the display and storage space you need in your smaller home
Full Story
WORKING WITH PROS5 Steps to Help You Hire the Right Contractor
Don't take chances on this all-important team member. Find the best general contractor for your remodel or new build by heeding this advice
Full Story
ORGANIZING4 Questions to Help You Organize Your Favorite Photos
Organize your keeper photos with a system that's just right for you, whether it's in the cloud or you can hold it in your hand
Full Story
SELLING YOUR HOUSEHelp for Selling Your Home Faster — and Maybe for More
Prep your home properly before you put it on the market. Learn what tasks are worth the money and the best pros for the jobs
Full StoryMore Discussions











lavender_lass
lavender_lass
Related Professionals
Georgetown Kitchen & Bathroom Designers · New Castle Kitchen & Bathroom Designers · Roselle Kitchen & Bathroom Designers · Vineyard Kitchen & Bathroom Designers · South Farmingdale Kitchen & Bathroom Designers · South Farmingdale Kitchen & Bathroom Designers · Hanover Township Kitchen & Bathroom Remodelers · Park Ridge Kitchen & Bathroom Remodelers · Spokane Kitchen & Bathroom Remodelers · Weymouth Kitchen & Bathroom Remodelers · Ridgefield Park Kitchen & Bathroom Remodelers · Bon Air Cabinets & Cabinetry · East Moline Cabinets & Cabinetry · Rancho Mirage Tile and Stone Contractors · Pacific Grove Design-Build Firmsboxerpups
mommyto4boysOriginal Author
dianalo
mommyto4boysOriginal Author