Is a 10'x15' Kitchen too small for U-Shape?
OCJeff
13 years ago
Featured Answer
Comments (10)
pinch_me
13 years agokevinw1
13 years agoRelated Professionals
Cuyahoga Falls Kitchen & Bathroom Designers · Hybla Valley Kitchen & Bathroom Designers · Lenexa Kitchen & Bathroom Designers · Owasso Kitchen & Bathroom Designers · 93927 Kitchen & Bathroom Remodelers · Idaho Falls Kitchen & Bathroom Remodelers · Oklahoma City Kitchen & Bathroom Remodelers · Rochester Kitchen & Bathroom Remodelers · Sicklerville Kitchen & Bathroom Remodelers · Princeton Kitchen & Bathroom Remodelers · Homer Glen Cabinets & Cabinetry · Key Biscayne Cabinets & Cabinetry · West Freehold Cabinets & Cabinetry · North Plainfield Cabinets & Cabinetry · Rancho Cordova Tile and Stone ContractorsOCJeff
13 years agochicagoans
13 years agoOCJeff
13 years agolascatx
13 years agojoyjoyjoy
13 years agoformerlyflorantha
13 years agoideagirl2
13 years ago
Related Stories
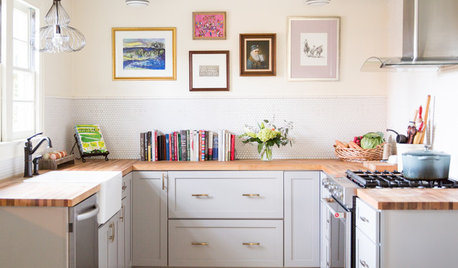
KITCHEN LAYOUTS7 Small U-Shaped Kitchens Brimming With Ideas
U layouts support efficient work triangles, but if space is tight, these tricks will keep you from feeling hemmed in
Full Story
KITCHEN DESIGNKitchen Layouts: Ideas for U-Shaped Kitchens
U-shaped kitchens are great for cooks and guests. Is this one for you?
Full Story
KITCHEN LAYOUTSHow to Plan the Perfect U-Shaped Kitchen
Get the most out of this flexible layout, which works for many room shapes and sizes
Full Story
KITCHEN LAYOUTSTrending Now: The Top 10 New L-Shaped Kitchens on Houzz
A look at the most popular kitchen photos uploaded in the past 3 months confirms a trend in kitchen layouts
Full Story
SMALL KITCHENS10 Things You Didn't Think Would Fit in a Small Kitchen
Don't assume you have to do without those windows, that island, a home office space, your prized collections or an eat-in nook
Full Story
KITCHEN DESIGN10 Big Space-Saving Ideas for Small Kitchens
Feeling burned over a small cooking space? These features and strategies can help prevent kitchen meltdowns
Full Story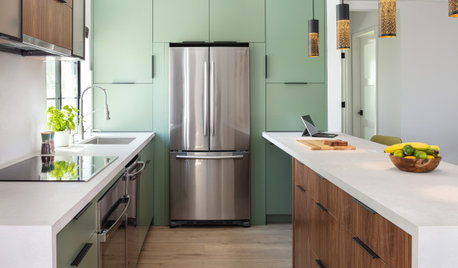
SMALL KITCHENS10 Simple Ways to Bring Order to a Small Kitchen
It can be tricky keeping a compact cooking space tidy, but these ideas can help
Full Story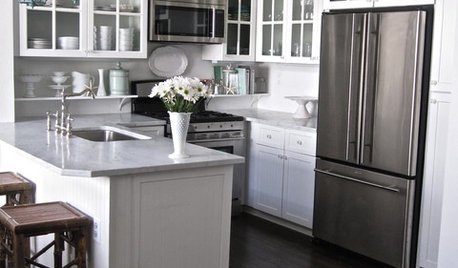
SMALL KITCHENS10 Ways to Make a Small Kitchen Feel Bigger
Does your kitchen draw a crowd or crowd you in? Here's how to make sure your compact kitchen leaves room to breathe
Full Story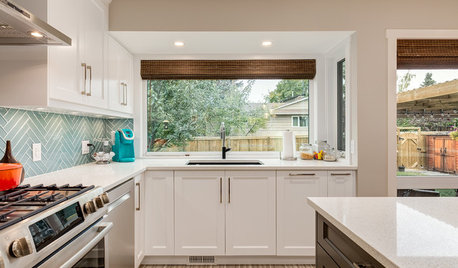
KITCHEN MAKEOVERSA U-Shaped Kitchen Opens Up
Dark cabinets and dated tile were keeping a cook away. A new layout and brighter finishes make the space more inviting
Full Story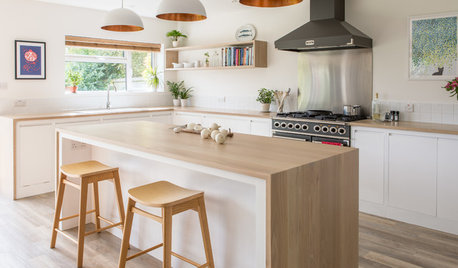
KITCHEN DESIGNOdd Walls Make Way for a U-Shaped Kitchen With a Big Island
American oak and glints of copper warm up the white cabinetry and open plan of this renovated English kitchen
Full StoryMore Discussions






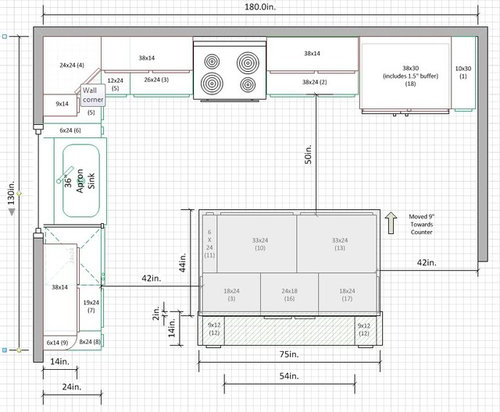
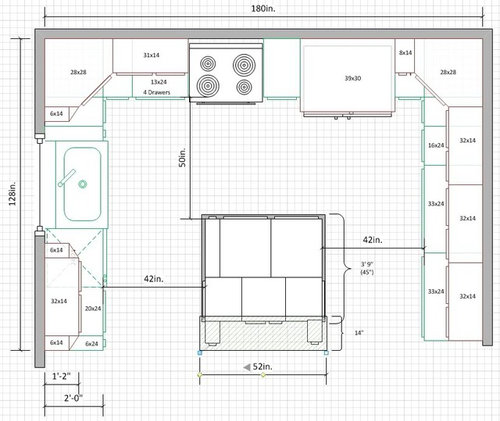
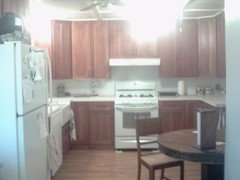
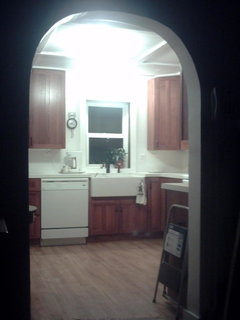




blfenton