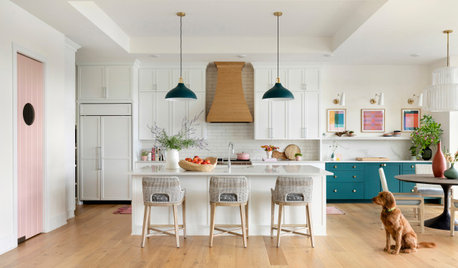Hardwood Flooring Question...
ricklish
16 years ago
Related Stories

GREEN BUILDINGConsidering Concrete Floors? 3 Green-Minded Questions to Ask
Learn what’s in your concrete and about sustainability to make a healthy choice for your home and the earth
Full Story
LIGHTING5 Questions to Ask for the Best Room Lighting
Get your overhead, task and accent lighting right for decorative beauty, less eyestrain and a focus exactly where you want
Full Story

REMODELING GUIDESConsidering a Fixer-Upper? 15 Questions to Ask First
Learn about the hidden costs and treasures of older homes to avoid budget surprises and accidentally tossing valuable features
Full Story
REMODELING GUIDES13 Essential Questions to Ask Yourself Before Tackling a Renovation
No one knows you better than yourself, so to get the remodel you truly want, consider these questions first
Full Story

REMODELING GUIDESSurvive Your Home Remodel: 11 Must-Ask Questions
Plan ahead to keep minor hassles from turning into major headaches during an extensive renovation
Full Story
GREEN DECORATING8 Questions to Help You See Through Green Hype
With the ecofriendly bandwagon picking up some dubious passengers, here's how to tell truly green products and services from the imposters
Full Story
HOUSEKEEPINGHow to Clean Hardwood Floors
Gleaming wood floors are a thing of beauty. Find out how to keep them that way
Full Story
MATERIALSWhat to Ask Before Choosing a Hardwood Floor
We give you the details on cost, installation, wood varieties and more to help you pick the right hardwood flooring
Full StoryMore Discussions











raehelen
cat_mom
Related Professionals
Albany Kitchen & Bathroom Designers · Clarksburg Kitchen & Bathroom Designers · Fullerton Kitchen & Bathroom Remodelers · Forest Hill Kitchen & Bathroom Remodelers · Elk Grove Kitchen & Bathroom Remodelers · Fort Pierce Kitchen & Bathroom Remodelers · Kendale Lakes Kitchen & Bathroom Remodelers · Terrell Kitchen & Bathroom Remodelers · Winchester Kitchen & Bathroom Remodelers · Citrus Heights Cabinets & Cabinetry · Foster City Cabinets & Cabinetry · Holt Cabinets & Cabinetry · Newcastle Cabinets & Cabinetry · Rowland Heights Cabinets & Cabinetry · Wadsworth Cabinets & Cabinetrypdxgal
cordovamom
jejvtr
pecanpie
beatrix_in_canada
Fori
bikey
pecanpie
ovenbird
susanilz5
rman667
rman667
angie_diy
jejvtr
jerzeegirl
localeater