Layout - Reposted and Cab Design ? (pic hvy)
toddimt
14 years ago
Related Stories

KITCHEN DESIGNKitchen of the Week: Barn Wood and a Better Layout in an 1800s Georgian
A detailed renovation creates a rustic and warm Pennsylvania kitchen with personality and great flow
Full Story
KITCHEN DESIGNHow to Set Up a Kitchen Work Triangle
Efficiently designing the path connecting your sink, range and refrigerator can save time and energy in the kitchen
Full Story
KITCHEN DESIGN10 Ways to Design a Kitchen for Aging in Place
Design choices that prevent stooping, reaching and falling help keep the space safe and accessible as you get older
Full Story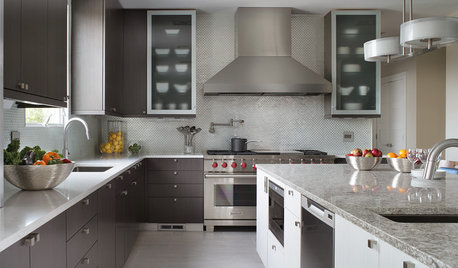
BEFORE AND AFTERSKitchen Expansion Is a Crowd Pleaser
A modern makeover and clever new layout make this New Jersey kitchen a hotspot for friends and family
Full Story
KITCHEN DESIGNKey Measurements to Help You Design Your Kitchen
Get the ideal kitchen setup by understanding spatial relationships, building dimensions and work zones
Full Story
HOMES AROUND THE WORLDThe Kitchen of Tomorrow Is Already Here
A new Houzz survey reveals global kitchen trends with staying power
Full Story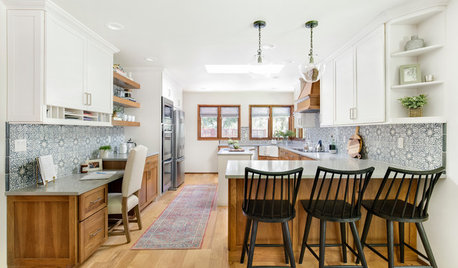
KITCHEN DESIGN6 Elements of an Effective Kitchen Office
Create a successful mini workspace with these features in mind
Full Story
UNIVERSAL DESIGNKitchen Cabinet Fittings With Universal Design in Mind
These ingenious cabinet accessories have a lot on their plate, making accessing dishes, food items and cooking tools easier for all
Full Story
BATHROOM DESIGN12 Designer Tips to Make a Small Bathroom Better
Ensure your small bathroom is comfortable, not cramped, by using every inch wisely
Full Story
BATHROOM DESIGNA Designer Shares Her Master-Bathroom Wish List
She's planning her own renovation and daydreaming about what to include. What amenities are must-haves in your remodel or new build?
Full StoryMore Discussions








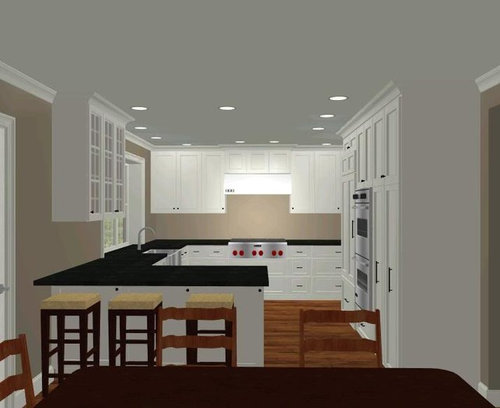

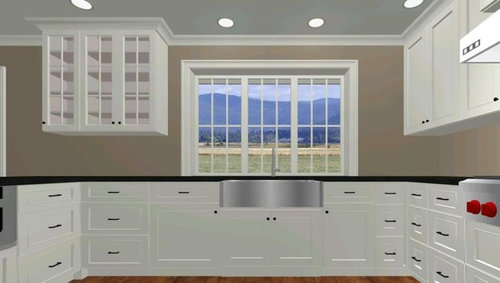

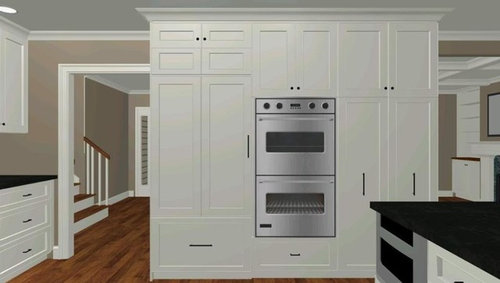


bmorepanic
rhome410
Related Professionals
Arcadia Kitchen & Bathroom Designers · Highland Park Kitchen & Bathroom Designers · Ridgefield Kitchen & Bathroom Designers · Deerfield Beach Kitchen & Bathroom Remodelers · Garden Grove Kitchen & Bathroom Remodelers · Payson Kitchen & Bathroom Remodelers · Skokie Kitchen & Bathroom Remodelers · Southampton Kitchen & Bathroom Remodelers · Princeton Kitchen & Bathroom Remodelers · Murray Cabinets & Cabinetry · Whitney Cabinets & Cabinetry · Liberty Township Cabinets & Cabinetry · La Canada Flintridge Tile and Stone Contractors · Soledad Tile and Stone Contractors · Pacific Grove Design-Build Firmsplumeriavine
toddimtOriginal Author
plumeriavine
toddimtOriginal Author
rhome410
reyesuela
reyesuela
toddimtOriginal Author