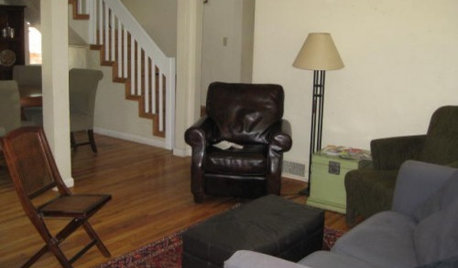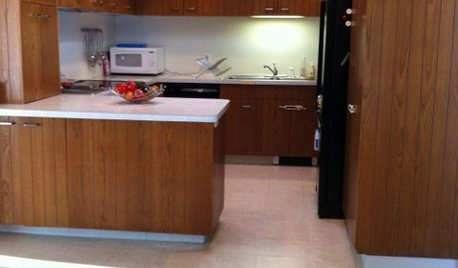Built in Kitchen Desk questions
Linda Ross
16 years ago
Related Stories

REMODELING GUIDES9 Hard Questions to Ask When Shopping for Stone
Learn all about stone sizes, cracks, color issues and more so problems don't chip away at your design happiness later
Full Story

ORGANIZINGPre-Storage Checklist: 10 Questions to Ask Yourself Before You Store
Wait, stop. Do you really need to keep that item you’re about to put into storage?
Full Story
WORKING WITH PROS10 Questions to Ask Potential Contractors
Ensure the right fit by interviewing general contractors about topics that go beyond the basics
Full Story
KITCHEN DESIGN9 Questions to Ask When Planning a Kitchen Pantry
Avoid blunders and get the storage space and layout you need by asking these questions before you begin
Full Story
REMODELING GUIDESPlanning a Kitchen Remodel? Start With These 5 Questions
Before you consider aesthetics, make sure your new kitchen will work for your cooking and entertaining style
Full Story

LIGHTING5 Questions to Ask for the Best Room Lighting
Get your overhead, task and accent lighting right for decorative beauty, less eyestrain and a focus exactly where you want
Full Story
REMODELING GUIDESConsidering a Fixer-Upper? 15 Questions to Ask First
Learn about the hidden costs and treasures of older homes to avoid budget surprises and accidentally tossing valuable features
Full Story
REMODELING GUIDESSurvive Your Home Remodel: 11 Must-Ask Questions
Plan ahead to keep minor hassles from turning into major headaches during an extensive renovation
Full Story









peggross1
jaymielo
Related Professionals
Clarksburg Kitchen & Bathroom Designers · Highland Kitchen & Bathroom Designers · Hybla Valley Kitchen & Bathroom Designers · Lockport Kitchen & Bathroom Designers · San Jacinto Kitchen & Bathroom Designers · Williamstown Kitchen & Bathroom Designers · Terryville Kitchen & Bathroom Designers · North Arlington Kitchen & Bathroom Remodelers · Paducah Kitchen & Bathroom Remodelers · Rancho Palos Verdes Kitchen & Bathroom Remodelers · Farmers Branch Cabinets & Cabinetry · Graham Cabinets & Cabinetry · National City Cabinets & Cabinetry · Stoughton Cabinets & Cabinetry · Liberty Township Cabinets & Cabinetrysweeby
gneegirl
scootermom
lisapico
holligator
sweeby
amanda80
polly929
oruboris
sherilynn
soigne
pecanpie
sdionnemoore
mnhockeymom
nancy_east
mnhockeymom