Baking Centers/Rooms
MichelleDT
12 years ago
Featured Answer
Comments (19)
breezygirl
12 years agolavender_lass
12 years agoRelated Professionals
Ocala Kitchen & Bathroom Designers · Woodlawn Kitchen & Bathroom Designers · Bellevue Kitchen & Bathroom Remodelers · Rolling Hills Estates Kitchen & Bathroom Remodelers · Schiller Park Kitchen & Bathroom Remodelers · Canton Cabinets & Cabinetry · Graham Cabinets & Cabinetry · Parsippany Cabinets & Cabinetry · Prospect Heights Cabinets & Cabinetry · Red Bank Cabinets & Cabinetry · Watauga Cabinets & Cabinetry · La Canada Flintridge Tile and Stone Contractors · Bell Design-Build Firms · Calumet City Design-Build Firms · Schofield Barracks Design-Build FirmsMichelleDT
12 years agooldbat2be
12 years agomama goose_gw zn6OH
12 years ago2LittleFishies
12 years agomalhgold
12 years agoMichelleDT
12 years agolavender_lass
12 years agomacybaby
12 years agoMichelleDT
12 years agoremodelfla
12 years agozelmar
12 years agokalapointer
12 years agoMichelleDT
12 years agokalapointer
12 years agokateskouros
12 years agoMichelleDT
12 years ago
Related Stories

KITCHEN DESIGNKitchen of the Week: A Seattle Family Kitchen Takes Center Stage
A major home renovation allows a couple to create an open and user-friendly kitchen that sits in the middle of everything
Full Story
KITCHEN DESIGNKitchen of the Week: Updated French Country Style Centered on a Stove
What to do when you've got a beautiful Lacanche range? Make it the star of your kitchen renovation, for starters
Full Story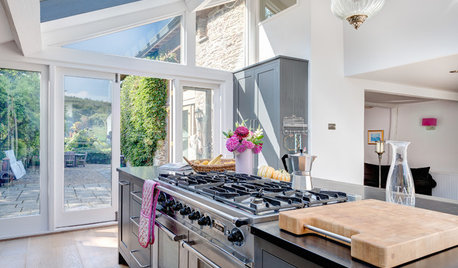
LIFESimple Pleasures: The Joy of Baking
Fill your house with a heavenly scent and your heart with cheer by making time to bake
Full Story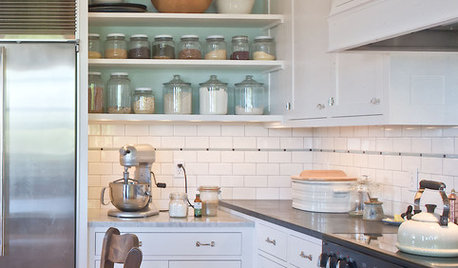
KITCHEN DESIGNLove to Bake? Try These 13 Ideas for a Better Baker's Kitchen
Whether you dabble in devil's food cake or are bidding for a bake-off title, these kitchen ideas will boost your baking experience
Full Story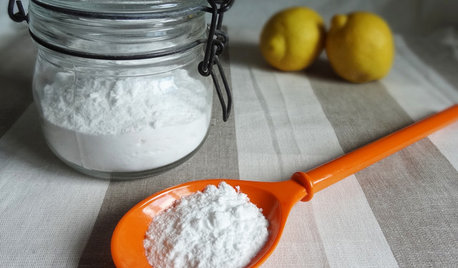
HOUSEKEEPINGBaking Soda: The Amazing All-Natural Cleanser You Already Own
Battle grime, banish odors and freshen clothes with this common nontoxic cupboard staple
Full Story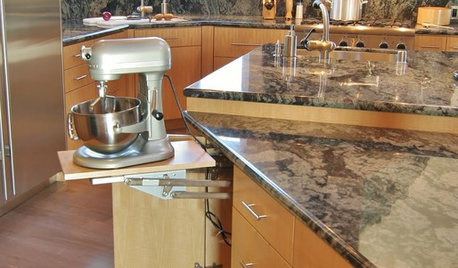
KITCHEN DESIGNKitchen Design: Baking Stations Make Cooking More Fun
Get inspired to cook (and simplify holiday prep) with a dedicated space for baking
Full Story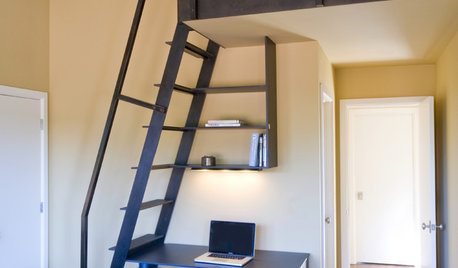
MORE ROOMSSmall-Space Solution: Expandable Homework Center
Clever pivoting desk creates flexible under-loft workspace
Full Story0
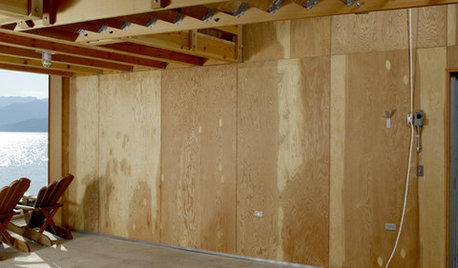
REMODELING GUIDESStairs Take Center Stage
When a staircase occupies the center of a room, it becomes an object of focus and an artistic statement
Full Story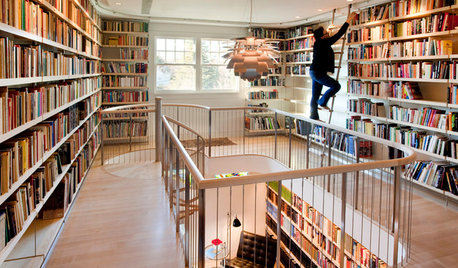
DENS AND LIBRARIESThese Rooms Put the Allure of Books Front and Center
Immerse yourself in a collection of book-filled rooms that indulge a passion for the printed page
Full Story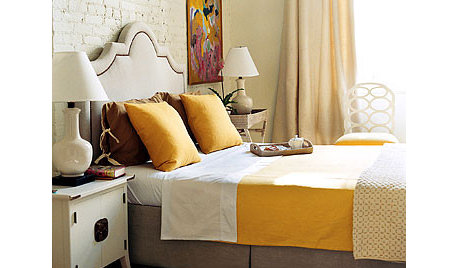
DECORATING GUIDESOff-Center Art Hits the Mark for Energizing Design
Stifling a yawn over symmetry? Shift your art arrangements for design drama that's anything but middling
Full StorySponsored
Columbus Area's Luxury Design Build Firm | 17x Best of Houzz Winner!
More Discussions







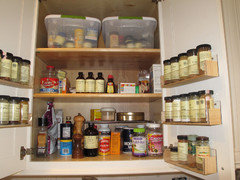

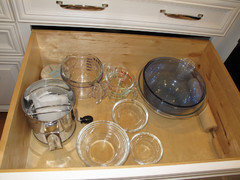
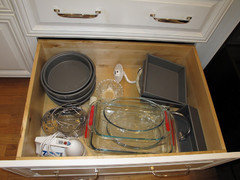

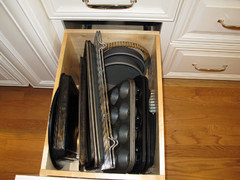
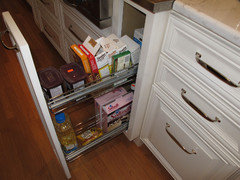

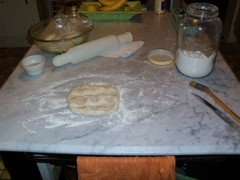
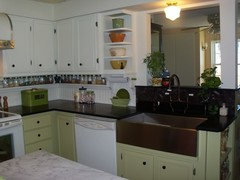
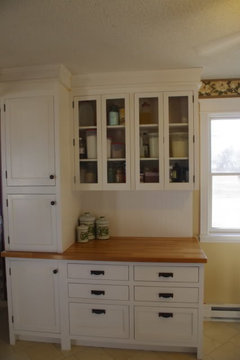
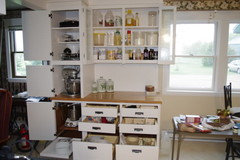


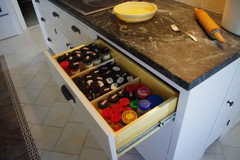
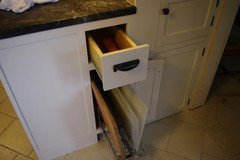


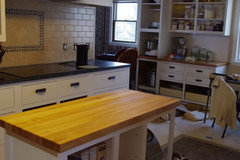

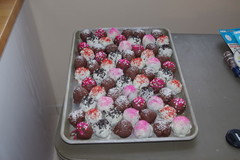



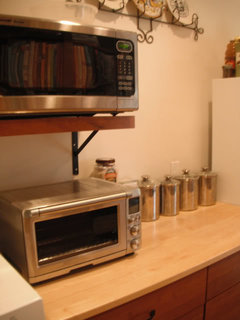




rhome410