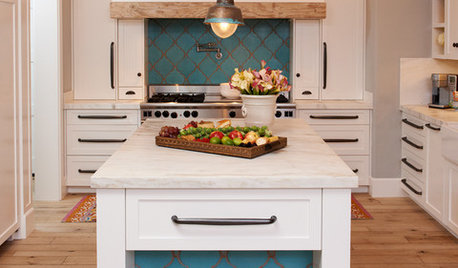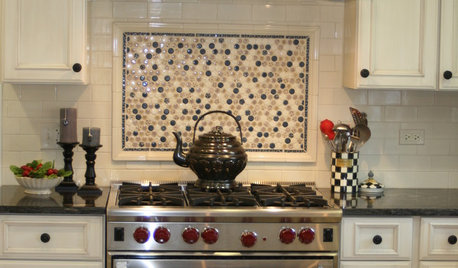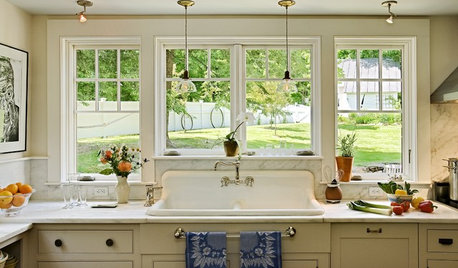Advice on how to frame kitchen sink window/subway tile
diginthedirt17
14 years ago
Related Stories

KITCHEN DESIGN10 Gorgeous Backsplash Alternatives to Subway Tile
Artistic installations, back-painted glass and pivoting windows prove there are backsplash possibilities beyond the platform
Full Story
KITCHEN DESIGNSmart Investments in Kitchen Cabinetry — a Realtor's Advice
Get expert info on what cabinet features are worth the money, for both you and potential buyers of your home
Full Story
DECORATING GUIDES10 Design Tips Learned From the Worst Advice Ever
If these Houzzers’ tales don’t bolster the courage of your design convictions, nothing will
Full Story
REMODELING GUIDESContractor Tips: Advice for Laundry Room Design
Thinking ahead when installing or moving a washer and dryer can prevent frustration and damage down the road
Full Story
BATHROOM DESIGNDreaming of a Spa Tub at Home? Read This Pro Advice First
Before you float away on visions of jets and bubbles and the steamiest water around, consider these very real spa tub issues
Full Story
HEALTHY HOMEHow to Childproof Your Home: Expert Advice
Safety strategies, Part 1: Get the lowdown from the pros on which areas of the home need locks, lids, gates and more
Full Story
KITCHEN DESIGNKitchen of the Week: An Austin Galley Kitchen Opens Up
Pear-green cabinetry, unusual-size subway tile and a more open layout bring a 1950s Texas kitchen into the present
Full Story
KITCHEN DESIGNKitchen Design: A Picture Frame for Your Backsplash
Frame a tile pattern for a piece of built-in wall art for your kitchen
Full Story
PHOTO FLIP60 Kitchen Sinks With Mesmerizing Views
Check out this parade of views from the kitchen sink and tell us: Which offers the best backdrop for doing the dishes?
Full Story
KITCHEN DESIGN3 Steps to Choosing Kitchen Finishes Wisely
Lost your way in the field of options for countertop and cabinet finishes? This advice will put your kitchen renovation back on track
Full Story








bill_vincent
diginthedirt17Original Author
Related Professionals
Knoxville Kitchen & Bathroom Designers · West Virginia Kitchen & Bathroom Designers · Saint Charles Kitchen & Bathroom Designers · Bethel Park Kitchen & Bathroom Remodelers · Crestline Kitchen & Bathroom Remodelers · Hickory Kitchen & Bathroom Remodelers · Honolulu Kitchen & Bathroom Remodelers · Spokane Kitchen & Bathroom Remodelers · Lawndale Kitchen & Bathroom Remodelers · Hopkinsville Cabinets & Cabinetry · Maywood Cabinets & Cabinetry · Radnor Cabinets & Cabinetry · Red Bank Cabinets & Cabinetry · Sunrise Manor Cabinets & Cabinetry · Wildomar Cabinets & Cabinetrysmiling
firstmmo
palimpsest
Buehl
diginthedirt17Original Author
reyesuela
smiling
bmorepanic
diginthedirt17Original Author