Standard height for Kitchen Breakfast Bar?
gone_fishing
14 years ago
Related Stories

DECORATING GUIDESEasy Reference: Standard Heights for 10 Household Details
How high are typical counters, tables, shelves, lights and more? Find out at a glance here
Full Story
KITCHEN DESIGNThe Kitchen Counter Goes to New Heights
Varying counter heights can make cooking, cleaning and eating easier — and enhance your kitchen's design
Full Story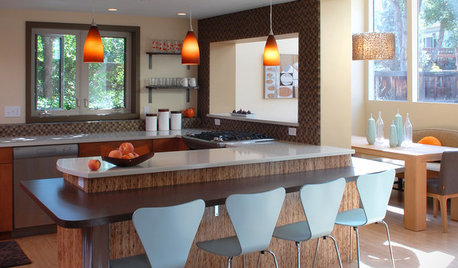
KITCHEN DESIGN8 Inventive Takes on the Breakfast Bar
From simple wood slabs to sleekly sculpted shapes, breakfast bars expand eating, working and prep space in the kitchen
Full Story
BATHROOM DESIGNThe Right Height for Your Bathroom Sinks, Mirrors and More
Upgrading your bathroom? Here’s how to place all your main features for the most comfortable, personalized fit
Full Story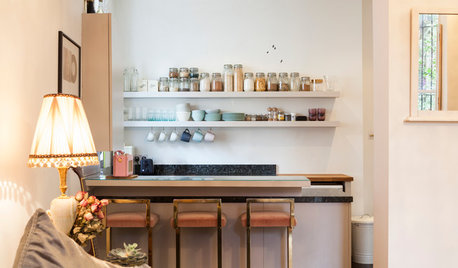
KITCHEN DESIGN12 Breakfast Bars With Coffee Shop Appeal
Give even a small kitchen a sociable vibe by inserting a stylish seating post
Full Story
KITCHEN DESIGNHow to Fit a Breakfast Bar Into a Narrow Kitchen
Yes, you can have a casual dining space in a width-challenged kitchen, even if there’s no room for an island
Full Story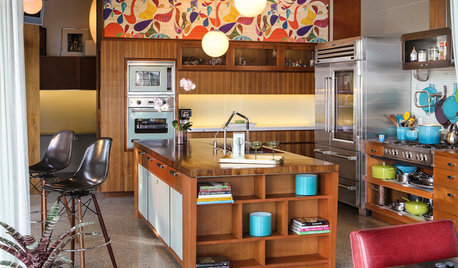
COLORFUL KITCHENSKitchen of the Week: A Midcentury Marvel in Santa Barbara
Globe lights, pegboard and walnut evoke 1950s flair — and you'll love the indoor-outdoor breakfast bar
Full Story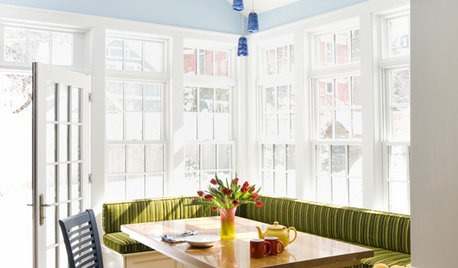
KITCHEN DESIGNRenovation Detail: The Built-In Breakfast Nook
On the menu: one order of cozy seating with plentiful sides of storage. For the kitchen or any other room, built-ins fit the bill
Full Story
KITCHEN DESIGN19 Ways to Create a Cozy Breakfast Nook
No rude awakenings here. Start your day the gentle way, with a snuggly corner for noshing
Full Story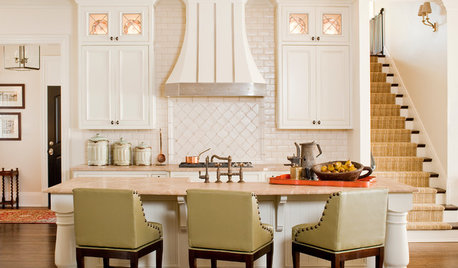
FURNITUREWhat to Know Before Buying Bar Stools
Learn about bar stool types, heights and the one key feature that will make your life a whole lot easier
Full StoryMore Discussions










rufinorox
Rachiele Custom Sinks
Related Professionals
Clute Kitchen & Bathroom Designers · Manchester Kitchen & Bathroom Designers · Ramsey Kitchen & Bathroom Designers · San Jacinto Kitchen & Bathroom Designers · Channahon Kitchen & Bathroom Remodelers · Hunters Creek Kitchen & Bathroom Remodelers · Sicklerville Kitchen & Bathroom Remodelers · Spanish Springs Kitchen & Bathroom Remodelers · Toledo Kitchen & Bathroom Remodelers · Country Club Cabinets & Cabinetry · Farmers Branch Cabinets & Cabinetry · Kentwood Cabinets & Cabinetry · Riverbank Cabinets & Cabinetry · West Freehold Cabinets & Cabinetry · Mililani Town Design-Build FirmsBuehl