IKEA durability?
raee_gw zone 5b-6a Ohio
11 years ago
Featured Answer
Comments (26)
dretutz
11 years agoraee_gw zone 5b-6a Ohio
11 years agormtdoug
11 years agocwalen
11 years agoraee_gw zone 5b-6a Ohio
11 years agocrl_
11 years agoemcsq
11 years agowritersblock (9b/10a)
11 years agoraee_gw zone 5b-6a Ohio
11 years agoraee_gw zone 5b-6a Ohio
11 years agoxyankee11
11 years agoraee_gw zone 5b-6a Ohio
11 years agoraee_gw zone 5b-6a Ohio
11 years agoTmnca
11 years agotbb123
11 years agoraee_gw zone 5b-6a Ohio
11 years agoraee_gw zone 5b-6a Ohio
11 years agowritersblock (9b/10a)
11 years agotbb123
11 years agowritersblock (9b/10a)
11 years agolee676
11 years agotbb123
11 years agoslush1422
11 years agoraee_gw zone 5b-6a Ohio
11 years agoslush1422
11 years ago
Related Stories

KITCHEN DESIGNKitchen Counters: Durable, Easy-Clean Soapstone
Give bacteria the boot and say sayonara to stains with this long-lasting material that's a great choice for kitchen and bath countertops
Full Story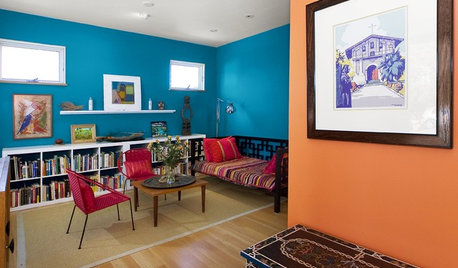
Working Ikea In
10 ideas for using pieces from the Swedish superstore to turn your room into a superstar
Full Story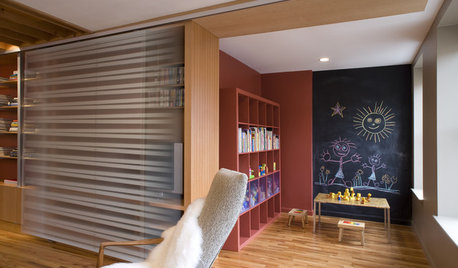
ORGANIZINGDesign Details: Inspired by Expedit Bookshelves
Ikea's Classic Storage Cubes Work All Over the Home
Full Story
KITCHEN SINKSEverything You Need to Know About Farmhouse Sinks
They’re charming, homey, durable, elegant, functional and nostalgic. Those are just a few of the reasons they’re so popular
Full Story
KITCHEN CABINETSGet the Look of Wood Cabinets for Less
No need to snub plastic laminate as wood’s inferior cousin. Today’s options are stylish and durable — not to mention money saving
Full Story
KITCHEN CABINETSKitchen Cabinet Color: Should You Paint or Stain?
Learn about durability, looks, cost and more for wooden cabinet finishes to make the right choice for your kitchen
Full Story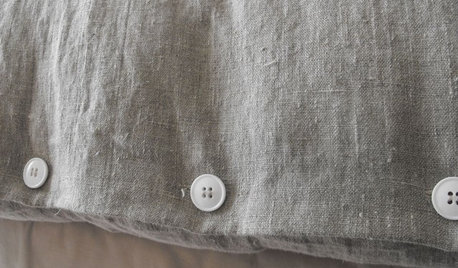
UPHOLSTERYFabric Focus: There's Nothing Quite Like Linen
Classic, understated, durable and mildew-resistant, linen is a casual fabric fit for any home
Full Story
PETSA Romp Through Pet-Friendly Materials
Deceptively durable, these stylish flooring materials and fabrics let you give Fluffy the run of the house
Full Story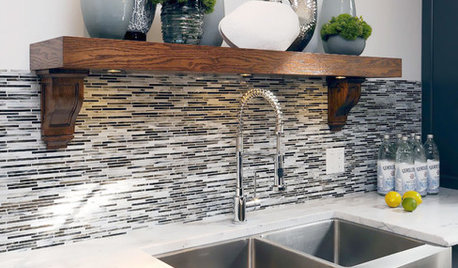
KITCHEN DESIGNKitchen Sinks: Stainless Steel Shines for Affordability and Strength
Look to a stainless steel sink for durability and sleek aesthetics at a budget-minded price
Full Story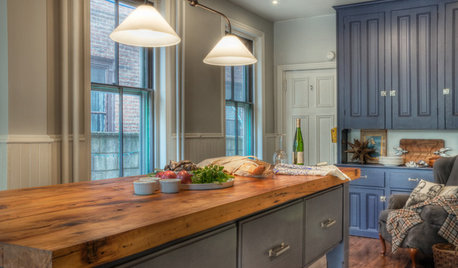
KITCHEN DESIGNEco-Friendly Materials: Kitchen Countertops
Going green in the kitchen opens the door to unusual countertop materials that are beautiful, durable and kind to the planet
Full StorySponsored
Industry Leading Interior Designers & Decorators in Franklin County
More Discussions








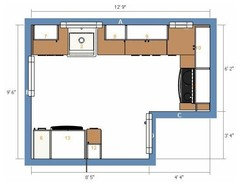


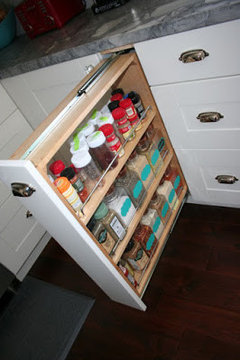
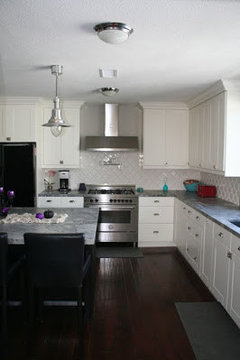
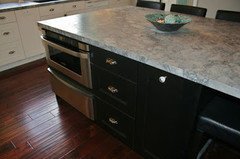





tbb123