Dishwasher, on peninsula, against wall?
Carrie B
10 years ago
Related Stories

KITCHEN DESIGNKitchen Layouts: Island or a Peninsula?
Attached to one wall, a peninsula is a great option for smaller kitchens
Full Story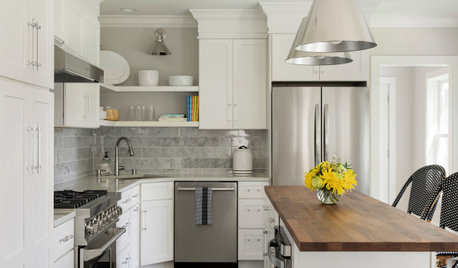
HOUSEKEEPINGTackle Big Messes Better With a Sparkling-Clean Dishwasher
You might think it’s self-cleaning, but your dishwasher needs regular upkeep to keep it working hard for you
Full Story
KITCHEN DESIGNWhere Should You Put the Kitchen Sink?
Facing a window or your guests? In a corner or near the dishwasher? Here’s how to find the right location for your sink
Full Story
SMALL KITCHENSThe 100-Square-Foot Kitchen: No More Dead Ends
Removing an angled peninsula and creating a slim island provide better traffic flow and a more airy layout
Full Story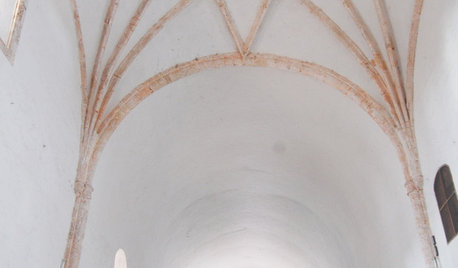
DECORATING GUIDESMexican Design to Inspire a Home Anywhere
Brimming with courtyards, churches and creativity, the Yucatan Peninsula is a fountain of ideas for design lovers
Full Story
REMODELING GUIDES11 Reasons to Love Wall-to-Wall Carpeting Again
Is it time to kick the hard stuff? Your feet, wallet and downstairs neighbors may be nodding
Full Story
KITCHEN DESIGNSingle-Wall Galley Kitchens Catch the 'I'
I-shape kitchen layouts take a streamlined, flexible approach and can be easy on the wallet too
Full Story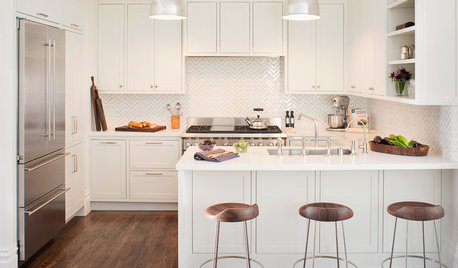
KITCHEN DESIGNWalls Come a-Tumbling Down in a San Francisco Edwardian
Fewer barriers mean better circulation, flow and connection in this family home, making it brighter and cheerier
Full Story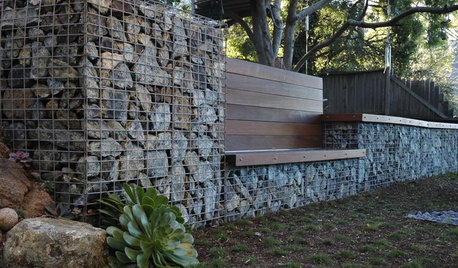
GARDENING AND LANDSCAPING7 Out-of-the-Box Retaining Wall Ideas
Go Beyond Railroad Ties With Stylish Rock, Metal, Blocks, and Poured Concrete
Full Story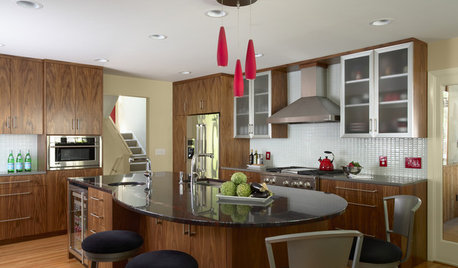
KITCHEN DESIGNKitchen of the Week: Modern Minnesota Walk-Up
Red accents against glossy white tile and walnut cabinets provide bold touches amid subtle style
Full StoryMore Discussions









User
Carrie BOriginal Author
Related Professionals
East Islip Kitchen & Bathroom Designers · Hammond Kitchen & Bathroom Designers · Albuquerque Kitchen & Bathroom Remodelers · Calverton Kitchen & Bathroom Remodelers · Glendale Kitchen & Bathroom Remodelers · Oklahoma City Kitchen & Bathroom Remodelers · Port Angeles Kitchen & Bathroom Remodelers · South Lake Tahoe Kitchen & Bathroom Remodelers · Vienna Kitchen & Bathroom Remodelers · Cave Spring Kitchen & Bathroom Remodelers · Citrus Heights Cabinets & Cabinetry · University Park Cabinets & Cabinetry · Baldwin Tile and Stone Contractors · Whitefish Bay Tile and Stone Contractors · Glassmanor Design-Build Firmslazy_gardens
User
User
User
Carrie BOriginal Author
michey1st_gw
Joseph Corlett, LLC
robo (z6a)
sena01