After some encouragement on the recent IKEA Kitchens thread, I finally decided to post our finished kitchen. I've kind of gone crazy with the pictures and descriptions; I hope it's not too much.
We are more than happy with our decision to use IKEA cabinets. They cost about $6,000 less than a comparable kitchen done with Kraft Maid in maple. Because we saved those dollars we felt comfortable spending more on the soapstone and the backsplash. And we are completely happy with how the cabinets look and function. Who knew I could love full-extension, soft-close drawers so much? If I had any doubts they were put to rest when our somewhat snooty neighbor came in and looked around and said, "Nice. Are they custom?"
The old kitchen was original to the house, which was built in 1945. The cabinets were painted metal, there was no dishwasher, too little storage, and counters were crowded with microwave, toaster oven, and dish drainer. We lived with it for 15 years (we intended to redo it much sooner but other projects -- two kids not the least of those -- intervened).
The kitchen functioned well, layout-wise, and we left the main elements in place. We removed a strange peninsula at one end of the long side and took the wall between kitchen and dining room (behind the stove in the picture below) down to half-height. We took out a door to the backyard that we never used and replaced it with a window. We took out a hot water heater closet (and put in an on-demand unit that hangs on an exterior wall), which gave us 4 additional linear feet of cabinets and counters.
Here is the old kitchen, taken as we were packing up. I did give up my O'Keefe & Merritt stove, which I loved as a sculptural object and for sentimental reasons, but the need for a stove with a smaller footprint and a bigger oven won the day.
Here is the new kitchen:
At the last minute we decided to make a space within our new pantry (white doors at right below) to house the microwave. It got the micro off the main counter and having it out of the way is just fine. The pantry was custom-built to fit in the space of what had been a shallow regular-height closet. Now it gives us floor to ceiling storage.
We pulled the base cabinets next to the refrigerator out 5 inches to keep our existing frig from sticking out; the counters here are about 30 inches deep. We also hung 30-inch-tall uppers here (others are 39-inch) with a floating shelf (of IKEA butcher block) below.
We had a cart built of butcher block and steel from the local welding shop that slides under the counter. The bookshelf above was built of the same materials. The black cabinet at right was built by our carpenter to fit a shallow spot to the right of the new window. One slab of soapstone took care of most of the counters, but using butcher block over this section worked out perfectly.
Sills for the new windows made of soapstone tiles. Much better than the old painted wood.
We had this big blank wall (cabinets here wouldn't have left room for the table where we eat almost all our meals) so we painted a piece of masonite with chalkboard paint and bolted it to the wall. The corkboard covers the circuit box, which would have cost $1500 to move.
We love steel so we had the pass-through top made of 1/2-inch sheet steel.
Details:
Cabinets: IKEA, Tidaholm door style (European white oak; solid oak frame with veneer center), except for custom-built pantry and one shallow cabinet beneath the bookcase, stained ebony; bookcase and cart also custom built of steel angle-iron uprights and IKEA butcher block shelves
Countertops: Beleza soapstone from Dorado Soapstone in Austin
Backsplash: Sonoma Tilemakers (from our favorite tile store, Architerra); subways are Star line, 3x6, color Trellis Green; glass tiles are Tantrum 1x2, color Tazo (chosen because it matched the green inclusions in the soapstone)
Grout: Light gray (maybe Oyster Gray?)
Hardware: Restoration Hardware Aubrey pulls in brushed nickel, 4-inch on doors, 6-inch on drawers
Pendants in front of windows: Meridian from Sundance Catalog
Pendant over kitchen table: IKEA (a placeholder to get the final inspection done; I was looking for a cone-shaped pendant to echo the Meridian pendants but with a solid or frosted shade; I couldn't find one in time and now we'll probably have this forever)
Undercabinet lights: Microfluorescent T4 light strips from Pegasus Associates Lighting (online)
Sink: Ticor S112 from Galaxy Tool Supply
Faucet: Kohler Essex with side spray in brushed nickel
Range: Kenmore Elite
Dishwasher: Kenmore Elite
Refrigerator: Kenmore (existing)
Floors: Existing long leaf pine (refinished)

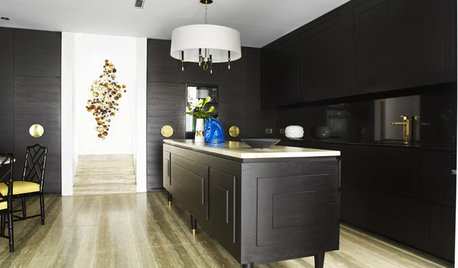

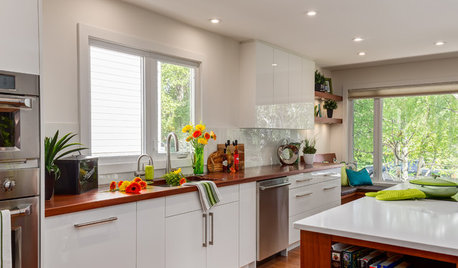



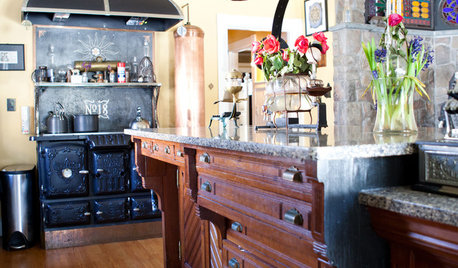

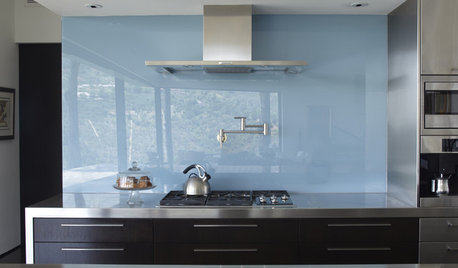






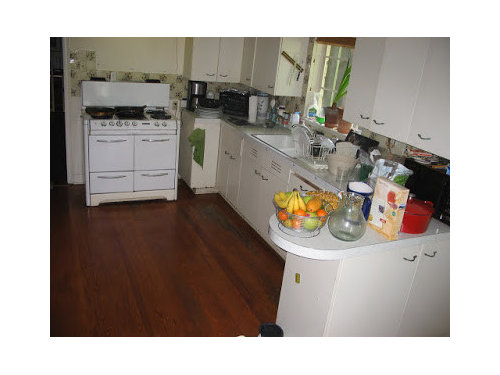
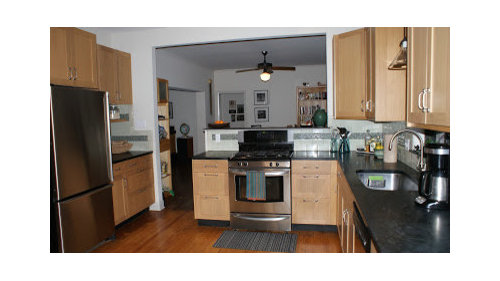
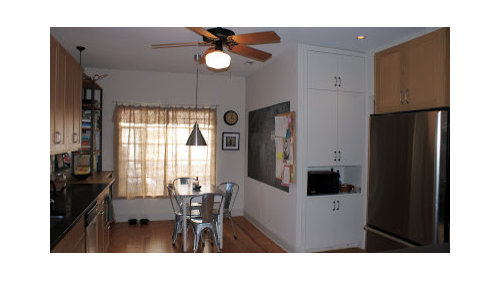
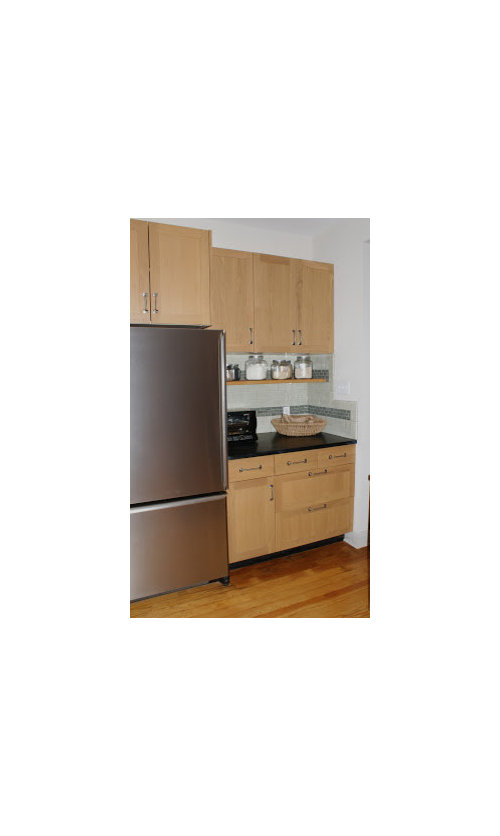
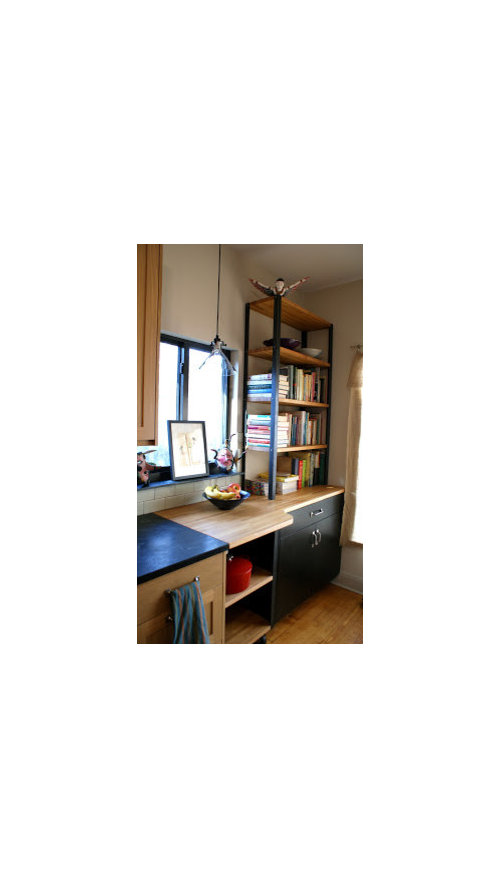
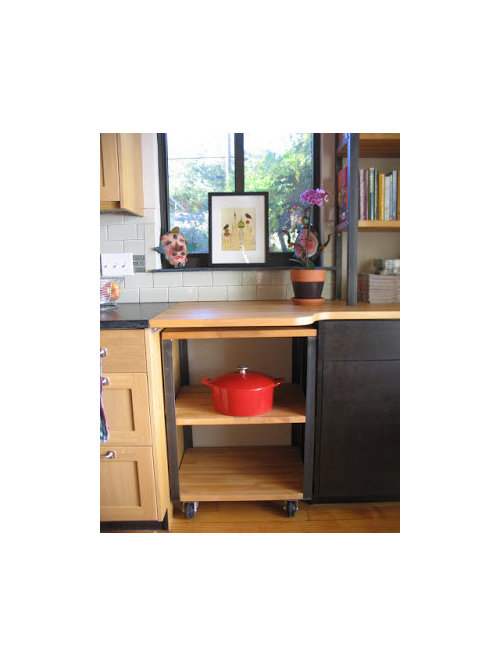
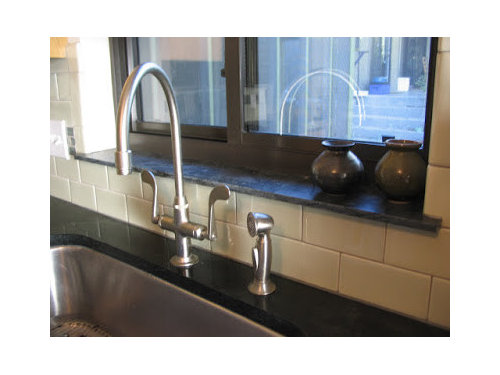
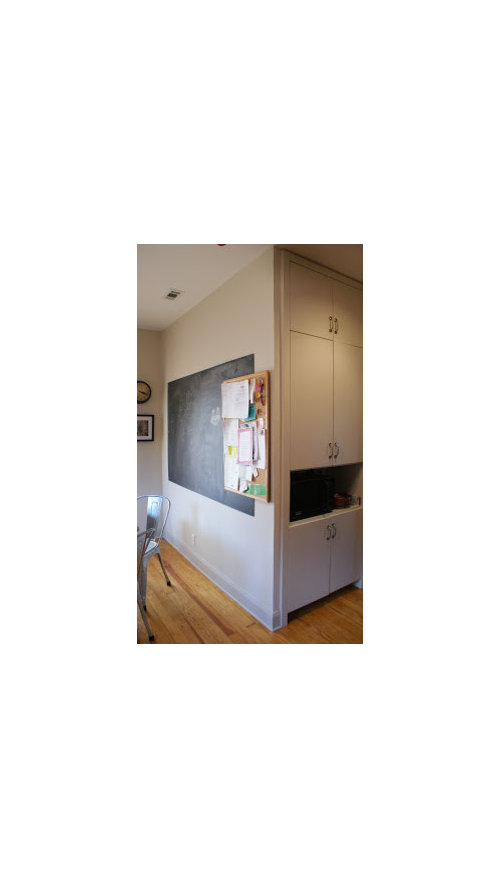
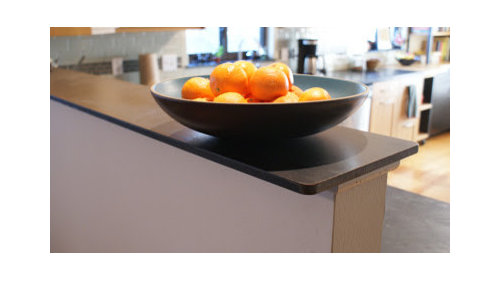



plllog
junicb
Related Professionals
Brownsville Kitchen & Bathroom Designers · Soledad Kitchen & Bathroom Designers · Adelphi Kitchen & Bathroom Remodelers · Normal Kitchen & Bathroom Remodelers · Channahon Kitchen & Bathroom Remodelers · Durham Kitchen & Bathroom Remodelers · Lincoln Kitchen & Bathroom Remodelers · Mesquite Kitchen & Bathroom Remodelers · Port Orange Kitchen & Bathroom Remodelers · Westminster Kitchen & Bathroom Remodelers · Glenn Heights Kitchen & Bathroom Remodelers · Livingston Cabinets & Cabinetry · Dana Point Tile and Stone Contractors · Des Moines Tile and Stone Contractors · Englewood Tile and Stone Contractorsremodelfla
sw_in_austinOriginal Author
remodelfla
dawn_t
smiling
brickmanhouse
annie.zz
lisaslists2000
jakabedy
katsmah
vampiressrn
plumeriavine
sw_in_austinOriginal Author
morton5
donka
prill
malhgold
dawn_t
andrea345
zeebee
cat_mom
rod725020
writersblock (9b/10a)
dmwbcc
Laurie Neumann
sw_in_austinOriginal Author
shelayne
amberley
starpooh
rhome410
ladeda
sw_in_austinOriginal Author
sabjimata
ci_lantro
susanlynn2012