Calling all serious cooks!
reyesuela
14 years ago
Related Stories

KITCHEN DESIGNKitchen of the Week: Elegant Updates for a Serious Cook
High-end appliances and finishes, and a more open layout, give a home chef in California everything she needs
Full Story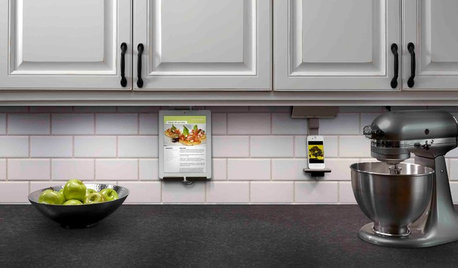
KITCHEN DESIGNHouzz Call: What’s Cooking in Your Kitchen?
Most of us turn to recipes, videos and culinary shows when we cook. Where do you set your cookbook, tablet or TV screen?
Full Story
LIFEHouzz Call: Show Us Your Two-Cook Kitchen
Do you share your kitchen with a fellow cook? We want to see how you make it work
Full Story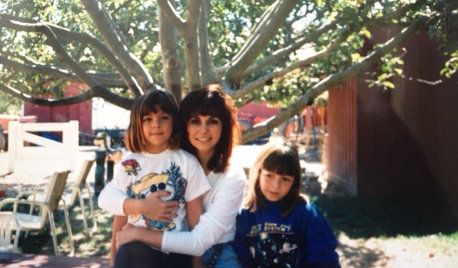
LIFEHouzz Call: What Has Mom Taught You About Making a Home?
Whether your mother taught you to cook and clean or how to order takeout and let messes be, we'd like to hear about it
Full Story
KITCHEN DESIGNA Cook’s 6 Tips for Buying Kitchen Appliances
An avid home chef answers tricky questions about choosing the right oven, stovetop, vent hood and more
Full Story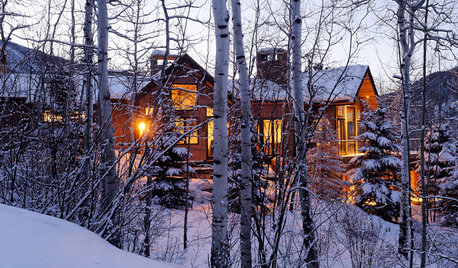
LIFEHouzz Call: Who'll Post the First Snow Photo of 2013?
If the weather's been flaky in your neck of the woods, please show us — and share how you stay warm at home
Full Story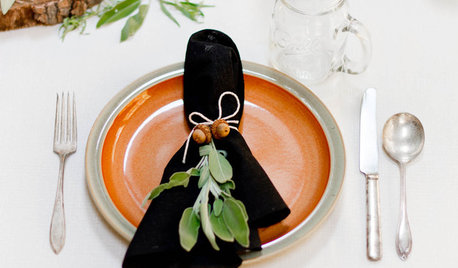

KITCHEN DESIGNHouzz Call: Pros, Show Us Your Latest Kitchen!
Tiny, spacious, modern, vintage ... whatever kitchen designs you've worked on lately, we'd like to see
Full Story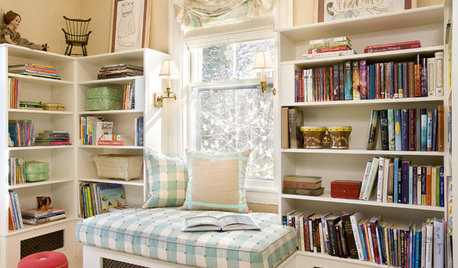
LIFEHouzz Call: What Makes Your House Feel Like Home?
Sometimes just one thing gives you that warm and fuzzy feeling. Let us know what it is for you
Full Story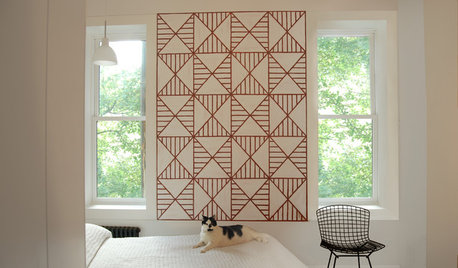
PETSHouzz Call: Send in the Design Cats
Post your best photo of your cat at home, in the garden or with you in your studio. It could be published in a featured ideabook
Full Story







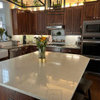

User
amck2
Related Professionals
Hammond Kitchen & Bathroom Designers · Knoxville Kitchen & Bathroom Designers · Ridgefield Kitchen & Bathroom Designers · Saint Helens Kitchen & Bathroom Remodelers · Skokie Kitchen & Bathroom Remodelers · Sun Valley Kitchen & Bathroom Remodelers · Black Forest Cabinets & Cabinetry · Foster City Cabinets & Cabinetry · Gaffney Cabinets & Cabinetry · Rowland Heights Cabinets & Cabinetry · White Center Cabinets & Cabinetry · Wildomar Cabinets & Cabinetry · Central Cabinets & Cabinetry · Gladstone Tile and Stone Contractors · Schofield Barracks Design-Build Firmslisaslists2000
andyman
loves2cook4six
reyesuelaOriginal Author
John Liu
sabjimata
plllog
cooksnsews
morton5
boxerpups
andyman
sabjimata
reyesuelaOriginal Author
ajard
boxerpups
macybaby
lynninnewmexico
rhome410
guppy_2009
User
andyman
ajard
guppy_2009
cooperbailey
clkw
ctreno
annachosaknj6b
chicagoans
andyman