counter height window pictures please
Debbie Laird
15 years ago
Featured Answer
Sort by:Oldest
Comments (66)
fran1523
15 years agoamericancolleen
15 years agoRelated Professionals
Arlington Kitchen & Bathroom Designers · Hillsboro Kitchen & Bathroom Designers · Lafayette Kitchen & Bathroom Designers · Moraga Kitchen & Bathroom Designers · Southbridge Kitchen & Bathroom Designers · United States Kitchen & Bathroom Designers · Woodlawn Kitchen & Bathroom Designers · Gilbert Kitchen & Bathroom Remodelers · Lyons Kitchen & Bathroom Remodelers · Martha Lake Kitchen & Bathroom Remodelers · Oxon Hill Kitchen & Bathroom Remodelers · Bonita Cabinets & Cabinetry · North Massapequa Cabinets & Cabinetry · South Gate Cabinets & Cabinetry · Channahon Tile and Stone ContractorsBuehl
15 years agoerikanh
15 years agoamericancolleen
15 years agojraz_wa
15 years agomamadadapaige
15 years agoamericancolleen
15 years agoerikanh
15 years ago2ajsmama
15 years agoamericancolleen
15 years agodanielle00
15 years agojanwad
15 years agowilliam12
14 years agoformerlyflorantha
13 years agonewcastlemom
13 years agomusicteacher
12 years agoAnneandEric
11 years agoflgargoyle
11 years agoPeke
11 years agojustmakeit
11 years agosmiling
11 years agojustmakeit
11 years agosmiling
11 years agovsalzmann
11 years agoontariomom
11 years agoraleighsharon
9 years agoamck2
8 years agoBuehl
6 years agolast modified: 6 years agoBuehl
6 years agolast modified: 6 years agoBuehl
6 years agolast modified: 6 years agokazmom
6 years agolucky998877
6 years agoBuehl
6 years agolast modified: 6 years agoBuehl
6 years agoBuehl
6 years agolast modified: 6 years agoBuehl
6 years agoBuehl
6 years agoBuehl
6 years agoBuehl
6 years agoBuehl
6 years agoBuehl
6 years agoBuehl
6 years agoBuehl
6 years agoUser
5 years agoSue 430
5 years agoUser
5 years agoSue 430
5 years agolast modified: 5 years agoUser
5 years agolast modified: 5 years ago
Related Stories

HOME OFFICESQuiet, Please! How to Cut Noise Pollution at Home
Leaf blowers, trucks or noisy neighbors driving you berserk? These sound-reduction strategies can help you hush things up
Full Story
ARCHITECTUREDesign Workshop: Just a Sliver (of Window), Please
Set the right mood, focus a view or highlight architecture with long, narrow windows sited just so on a wall
Full Story
BATHROOM DESIGNHow to Match Tile Heights for a Perfect Installation
Irregular tile heights can mar the look of your bathroom. Here's how to counter the differences
Full Story
DECORATING GUIDESEasy Reference: Standard Heights for 10 Household Details
How high are typical counters, tables, shelves, lights and more? Find out at a glance here
Full Story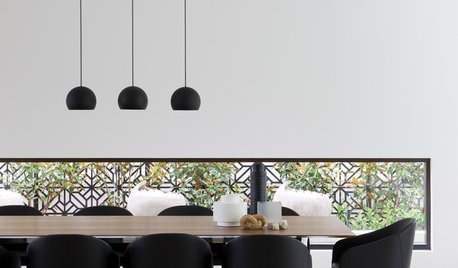
WINDOWSThese Windows Let In Light at Floor Height
Low-set windows may look unusual, but they can be a great way to protect your privacy while letting in daylight
Full Story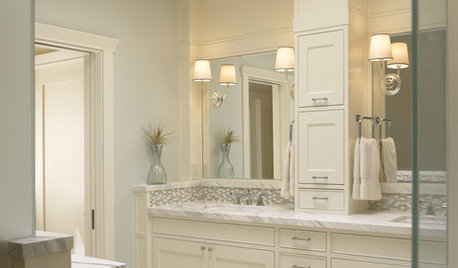
BATHROOM DESIGNVanity Towers Take Bathroom Storage to New Heights
Keep your bathroom looking sleek and uncluttered with an extra storage column
Full Story
BATHROOM DESIGNThe Right Height for Your Bathroom Sinks, Mirrors and More
Upgrading your bathroom? Here’s how to place all your main features for the most comfortable, personalized fit
Full Story
LIVING ROOMSCurtains, Please: See Our Contest Winner's Finished Dream Living Room
Check out the gorgeously designed and furnished new space now that the paint is dry and all the pieces are in place
Full Story
HOUSEPLANTSMother-in-Law's Tongue: Surprisingly Easy to Please
This low-maintenance, high-impact houseplant fits in with any design and can clear the air, too
Full Story
CURB APPEALTake Your Hell Strip to Heavenly Heights: 8 Design Ideas
Trade weedy dirt and trash for a parking strip filled with wispy grasses, low-growing flowers and textural trees
Full Story





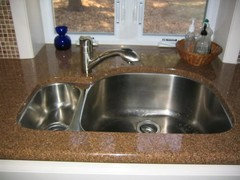


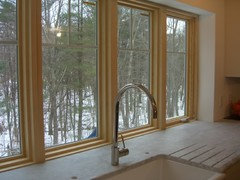
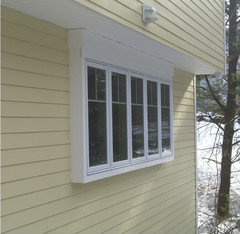
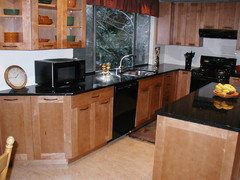
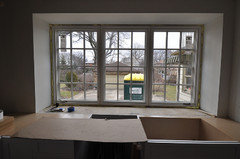

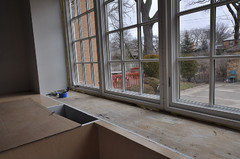
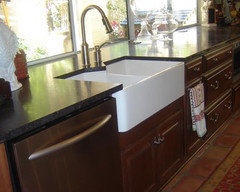
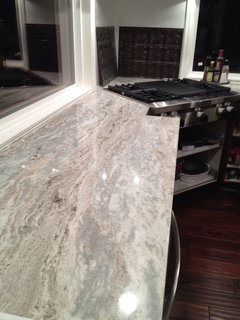


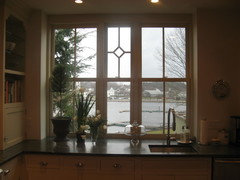


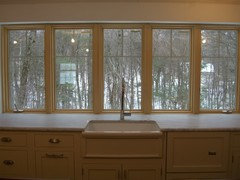
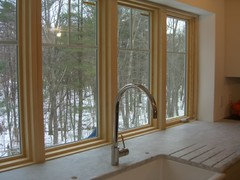







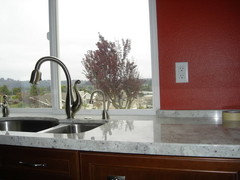

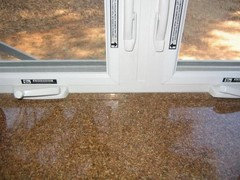

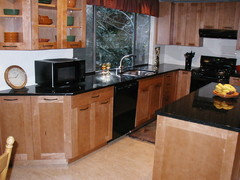

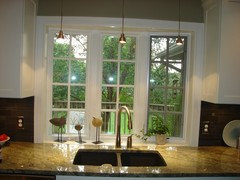





michelle16