Hi, Everyone -
I've been waiting for months to post this (I wanted to have my window treatments up!) and now I'm probably on the tail end of the white kitchen trend, but I found gardenweb so helfpul that I wanted to post my kitchen as a way of saying thanks to everyone, and as a way to possibly help those who are starting a kitchen renovation.
Here are the key details:
Perimeter Cabinets: Wellborn, Hanover Classic Drawer Front, Divinity
Island & Desk Cabinets: Wellborn, Hanover Classic Drawer Front, Sienna Charcoal
Perimeter & Island Granite: Jet Mist, Polished
Island: White Fantasy Quartzite
Backsplash Tile: 3 X 6 subway tile with crackle finish in Fleece (I think it's by a subsidiary of Sonoma Tile called California Tile or something like that...); The grout is bone
Knobs & Pulls: Hickory Hardware, American Diner, Satin Nickel
Kitchen Stools: Copy of Emeco Navy Chair, from Mod Lines by Design
Pendants: Hudson Valley Lighting, Winslow, Satin Nickel
Kitchen Sink: - Ticor S112 from Galaxy Tool Supply
Faucet & Soap Dispenser: Delta Allora
Hot/Cold Water Dispenser: InSinkerator, Transcape Line, Satin Nickel
Disposal: InSinkerator (with push button)
Dishwasher: KitchenAid
Refrigerator: GE Profile, French Door
Wall Ovens: GE Profile (top is Advantium, bottom is Trivection)
Cook Top: Thermador Electric (glass top with bridge element)
Hood: GE Monogram
Paint: Benjamin Moore, Smoke
Dining Room Chairs: Ballard Designs Parsons Chairs with Custom Slipcovers in a Sunbrella Fabric
Dining Table: Ethan Allen American Impressions (I had the top refinished by a local company)
Dining Room Chandelier: Quoroum Lighting, Loft, Satin Nickel
Woven Wood Blinds: Hunter Douglas, bottom-down, top-up
Buffet: Stanley Furniture, Melrose Beau Nouveau
Drapes & Hardware: DrapeStyle, Linen, Inverted Pleat
Floor: Red Oak, stained Special Walnut (two coats)
Mudroom & Laundry Room Cabinets: built/painted by contractor to match kitchen cabinets
Laundry Room Sink: Ticor S405
Laundry Room Faucet: Delta Allora (without pull down sprayer)
Mudroom Hooks: Hickory Hardware
Washer & Dryer: GE Profile
Rugs in Mudroom & Laundry Room: Dash & Albert
Family Room: Fireplace surround is stacked slate; hearth is bluestone; paint is Benjamin Moore Pismo Dunes at 50%; floor is engineered floating over concrete slab; we refinished (!) to match kitchen floor - two coats of Special Walnut - or was it Dark Walnut?
Switchplates/Outlets: Lutron Diva and Maestro
We purchased almost everything from online retailers, including FaucetDirect, Galaxy Tool, Mod Lines by Design, Arcadian Lighting, etc.
Likes and Dislikes:
I love the big kitchen sink, but the bump-out design does mean that some water drips off the counter. Also, I have to be careful emptying the dishwasher - I've broken a dish against the bumped-out part of the granite. But I love the Delta faucet and the push-button for the disposal.
I'm very happy with the hot/cold water dispenser; I didn't want a water dispenser in the fridge because I find that the water starts to taste funny after a while, and I don't really use ice.
The french door fridge is generally terrific, but there's a weird shelf on the upper right side that can either be a full shelf or a half shelf, and neither way gives enough space for bottles of milk, juice, etc.
The placement of the fridge (which we thought about long and hard, given the limitations of the renovation) is the best possible spot - but we have to be careful not to close the dishwasher while the left door is open. Doesn't happen often, but we have to think about it sometimes.
I like the overall layout of the kitchen, but I was limited because: we didn't bump out - just repurposed the space, and I wanted the view from the kitchen into the dining room with the bay window (which faces South) and I wanted a giant island that doubled as a kitchen table. It's a rather long walk from the sink to the cooktop and ovens, but I felt it was a necessary trade-off. In retrospect, I might have put a small prep/wash sink to the far left of the cooktop, so it would have doubled as a work space for cooking and a bar area for entertaining. I keep thinking about doing it eventually, but I'm not sure it's a real possibility.
I like having the desk in the kitchen, but I still haven't organized it well, and sometimes I think I should have made it much smaller and used the extra space for additional counter space - maybe for a bar or a baking area.
I don't have a separate microwave and, although I love my Advantium, I sometimes wish I had two wall ovens plus a microwave...
I like the cooktop, but it's much harder to keep clean than I expected (and my Mom has one, so I thought I knew...). Maybe one day I'll switch to gas... I can't believe I'm thinking of renovating after renovating - it's a sickness, but I think many of you can relate:)
The GE Monogram hood rocks - at full power, it's very loud, but it could suck up a small child and it really gets any cooking smells out quickly.
I love my Jet Mist granite and my White Fantasy Quartzite. They really decided everything for the kitchen - originally, I was going to have glazed creamy white cabinets and a brown granite (I can't remember the name -something like blue eyes, I think) - but then I saw the White Fantasy and I fell in love.
I love having the wood floor, and I love the color, but it does show light-colored dirt and dust. Oh well, there's nothing perfect in kitchen design (although it sure looks that way in magazines.)
One of my favorite things in the kitchen (which is hard to see from my photos) are the apothecary jars and Anchor Hocking candy jars filled with - candy! My kids' friends call it the candy kitchen and they love to sugar up before going home (sorry, parents!)
There are wood shelves in the glass-front upper cabinets by the dining room now, but I'm going to replace them with glass so that all of the cabinet shelves light up (there are lights now, but they only shine on the top shelves) - a nice feature for nighttime and parties (which we hope to have at some point...)
Hmmm... I'm sure there more, but if you have any questions, please ask.
We started in December, 2008, so it's been a long haul (and some finishing work is still being done, believe it or not). I'm only posting the renovation photos now; I'll post the pre-renovation photos soon - it's quite a contrast.
Although it's not perfect, we really love it, especially the island (7' X 4' - great for buffets, folding laundry, eating meals, baking - and just staring at the quartzite, which makes me ridiculously happy)and how bright and spacious it is. It was definitely necessary (we were at the nothing works, cabinet doors are falling off, floor is peeling stage) and worth it - so hang in there.
Here are the photos:
The last photo is our re-done family room. The wall with the fireplace used to be all brick, without windows. It was like a cave. Our contractor dry-walled over the brick and put in windows and a window seat, and put up the stacked slate firplace surround. We also took out the carpet and put down engineered wood floors (over concrete slab). The light coming in (the windows face East) is wonderful. I love having wood floors (we extended them into the new tv room and the foyer), but our poor dog - a schnoodle - slides across it because she can't grip anything to slow her down. Anyway, now all we need is furniture (we're calling it the ballroom for now)!
We also re-did our downstairs bathroom, and I'll post that on the bathroom forum soon, and we finished the sunporch (really a rain porch) and turned it into the tv room, which is off the family room. I'll post the pre- and post-renovation photos of those, too.
Thanks again to everyone on gardenweb for your support, great ideas, sharing your time and resources, and especially for your sense of humor - much needed during renovation:) And thanks for letting me blather on about the renovation.
Here is a link that might be useful: Kitchen Renovation
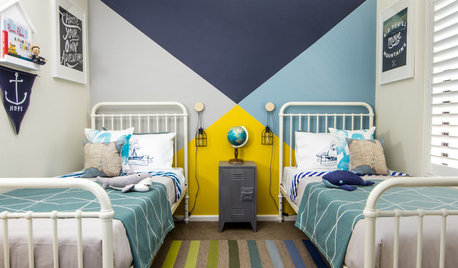


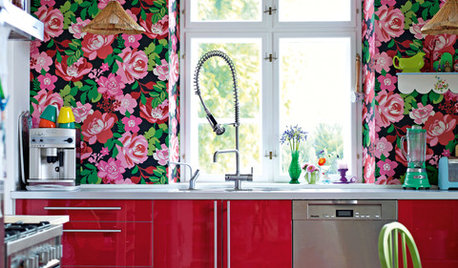

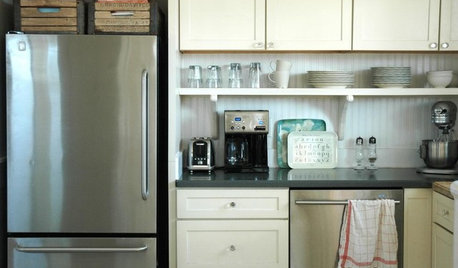
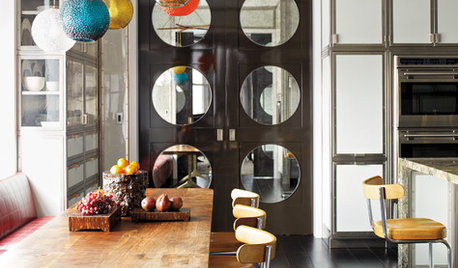

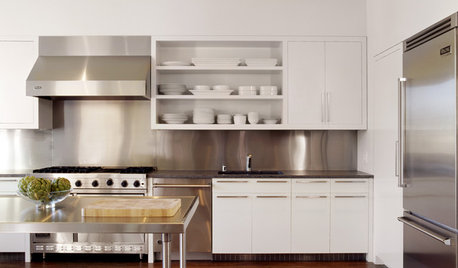















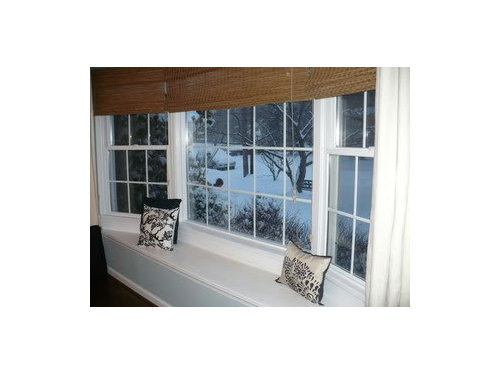


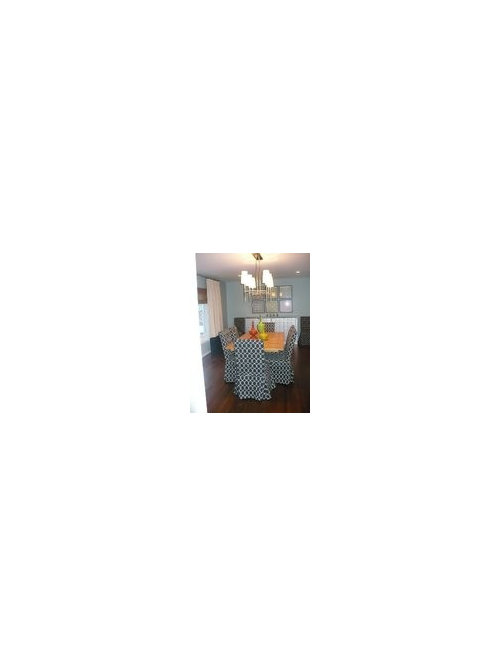
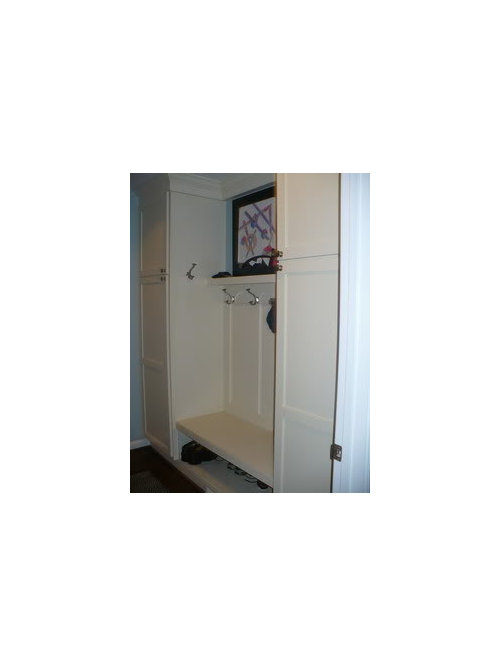





clkw
lisa_a
Related Professionals
Bonita Kitchen & Bathroom Designers · West Virginia Kitchen & Bathroom Designers · Independence Kitchen & Bathroom Remodelers · League City Kitchen & Bathroom Remodelers · Los Alamitos Kitchen & Bathroom Remodelers · Lynn Haven Kitchen & Bathroom Remodelers · Roselle Kitchen & Bathroom Remodelers · Upper Saint Clair Kitchen & Bathroom Remodelers · West Palm Beach Kitchen & Bathroom Remodelers · Wilson Kitchen & Bathroom Remodelers · Middlesex Kitchen & Bathroom Remodelers · Gibsonton Kitchen & Bathroom Remodelers · Prospect Heights Cabinets & Cabinetry · Universal City Cabinets & Cabinetry · Niceville Tile and Stone Contractorsremodelfla
jolynna
gmnolen
rjr220
artemis78
onelady1dog2girls
malhgold
susanne283
jsweenc
missmuffet
rhome410
sochi
sabjimata
heart-of-dixie
abananie
busybme
lmcal
chicagoans
katsmah
firstmmo
boxerpups
pricklypearcactus
lesmis
3katz4me
somanychoicesOriginal Author
desertsteph
amberley
somanychoicesOriginal Author
gabbygirl_2001
somanychoicesOriginal Author
sochi
pricklypearcactus
somanychoicesOriginal Author
somanychoicesOriginal Author
ptyles
somanychoicesOriginal Author
sabjimata