Kitchen design - baking area
samana
12 years ago
Related Stories
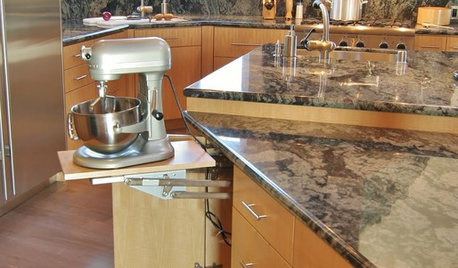
KITCHEN DESIGNKitchen Design: Baking Stations Make Cooking More Fun
Get inspired to cook (and simplify holiday prep) with a dedicated space for baking
Full Story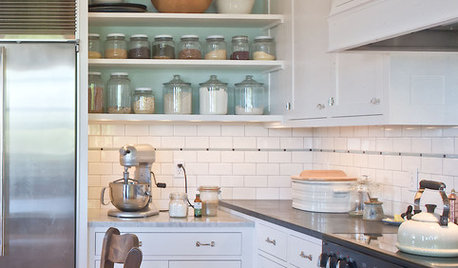
KITCHEN DESIGNLove to Bake? Try These 13 Ideas for a Better Baker's Kitchen
Whether you dabble in devil's food cake or are bidding for a bake-off title, these kitchen ideas will boost your baking experience
Full Story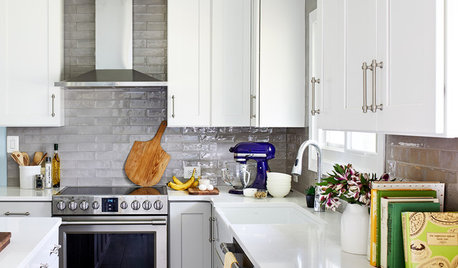
KITCHEN DESIGNGet Organized for Holiday Baking
Before you crack that first egg, establish a game plan for stress-free success
Full Story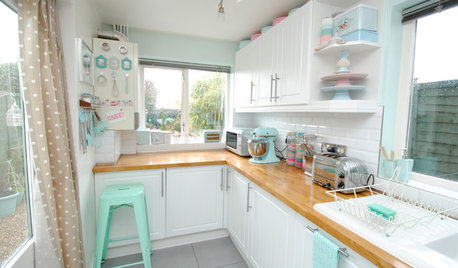
KITCHEN DESIGNGet Your Kitchen ‘Bake Off’ Ready
Make it easy to whip up a cake or a batch of cookies with these tips for organizing your space
Full Story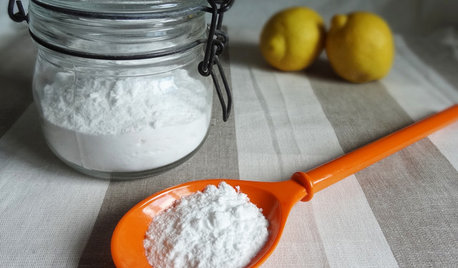
HOUSEKEEPINGBaking Soda: The Amazing All-Natural Cleanser You Already Own
Battle grime, banish odors and freshen clothes with this common nontoxic cupboard staple
Full Story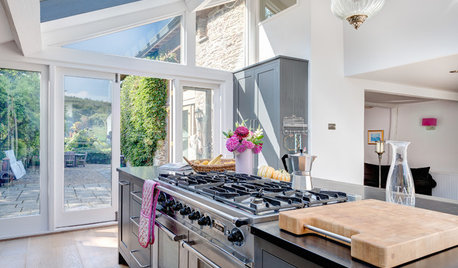
LIFESimple Pleasures: The Joy of Baking
Fill your house with a heavenly scent and your heart with cheer by making time to bake
Full Story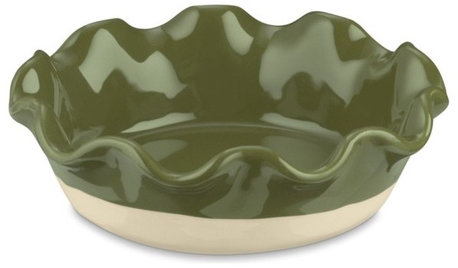
PRODUCT PICKSGuest Picks: Baking and Decorating Goodies for Fall Treats
Cutters, pans, sprinkles and other kitchen supplies to make your fall baked goods look as yummy as they taste
Full Story
KITCHEN DESIGNKitchen Design Fix: How to Fit an Island Into a Small Kitchen
Maximize your cooking prep area and storage even if your kitchen isn't huge with an island sized and styled to fit
Full Story
KITCHEN DESIGNKitchen of the Week: Industrial Design’s Softer Side
Dark gray cabinets and stainless steel mix with warm oak accents in a bright, family-friendly London kitchen
Full Story
KITCHEN DESIGNOptimal Space Planning for Universal Design in the Kitchen
Let everyone in on the cooking act with an accessible kitchen layout and features that fit all ages and abilities
Full StoryMore Discussions






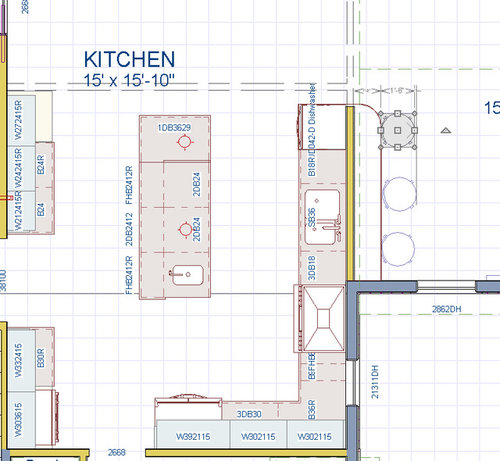




rhome410
GreenDesigns
Related Professionals
Beavercreek Kitchen & Bathroom Designers · Oneida Kitchen & Bathroom Designers · Piedmont Kitchen & Bathroom Designers · Feasterville Trevose Kitchen & Bathroom Remodelers · Hickory Kitchen & Bathroom Remodelers · Jefferson Hills Kitchen & Bathroom Remodelers · Port Angeles Kitchen & Bathroom Remodelers · Superior Kitchen & Bathroom Remodelers · Wilmington Island Kitchen & Bathroom Remodelers · Berkeley Heights Cabinets & Cabinetry · Kentwood Cabinets & Cabinetry · Lakeside Cabinets & Cabinetry · Plymouth Cabinets & Cabinetry · University Park Cabinets & Cabinetry · Wyomissing Tile and Stone Contractorsrhome410
liriodendron
Linda
formerlyflorantha
samanaOriginal Author