Any corner sinks?
korney19
14 years ago
Related Stories

KITCHEN DESIGNIs a Kitchen Corner Sink Right for You?
We cover all the angles of the kitchen corner, from savvy storage to traffic issues, so you can make a smart decision about your sink
Full Story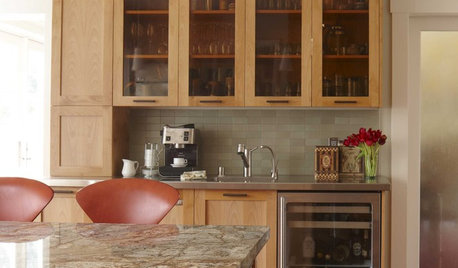
KITCHEN DESIGNCoffee Bars Energize Any Room
Love coffee? Wake up to these great designs for a café-style area in the kitchen, guest room and even bathroom
Full Story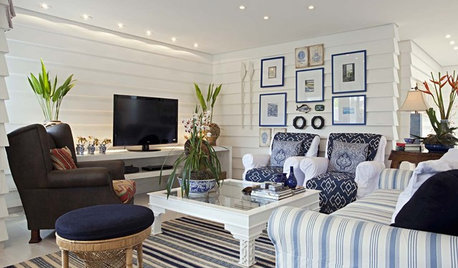
SMALL SPACESHow to Make Any Small Room Seem Bigger
Get more from a small space by fooling the eye, maximizing its use and taking advantage of space-saving furniture
Full Story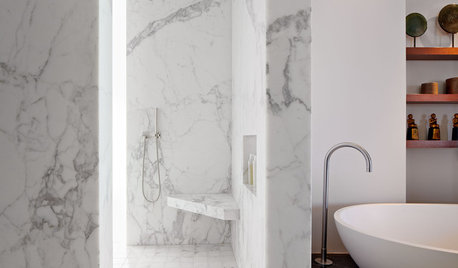
BATHROOM DESIGN14 Great Ways to Design Corners in the Bathroom
Don't let your bathroom corners be a washout. Shelves, fixtures and even furniture can help them realize their full potential
Full Story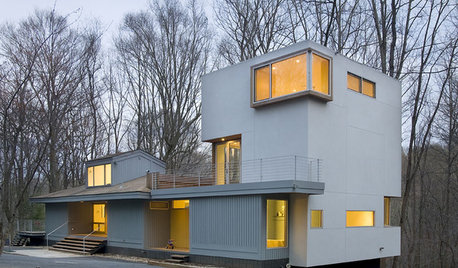
REMODELING GUIDESCorner Windows Bend Imagination
Whether we can see inside or only guess what's behind them, corner windows are a dramatically different take for home exteriors
Full Story
KITCHEN DESIGNKitchen Confidential: 13 Ideas for Creative Corners
Discover clever ways to make the most of kitchen corners to get extra storage and additional seating
Full Story
KITCHEN DESIGN10 Great Ways to Use Kitchen Corners
What's your angle? Whether you want more storage, display space or room for hanging out in your kitchen, these ideas can help
Full Story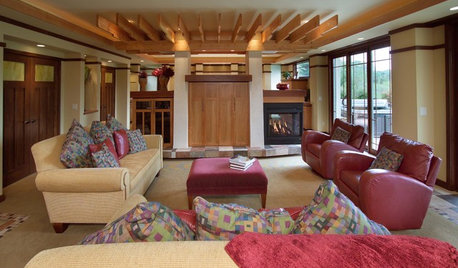
BEFORE AND AFTERSBasement of the Week: Surprises Around Every Corner
With a secret door, games galore and walk-out access to the yard, this Prairie-style basement in Minneapolis never fails to entertain
Full Story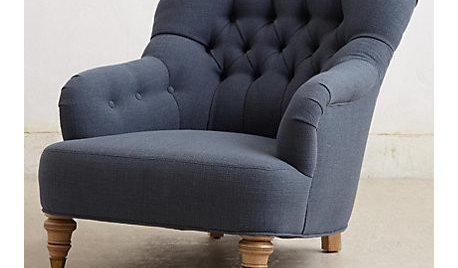
Guest Picks: Set Up a Comfy Reading Corner
With a snug chair, good lighting and other cozy niceties, you may never want the story to end
Full Story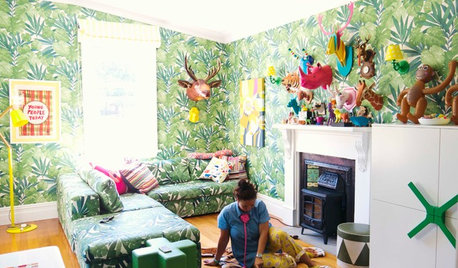
HOMES AROUND THE WORLDHouzz Tour: Family House With a Surprise Around Every Corner
If houses could smile, this 1903 New Zealand villa might have the biggest grin of them all
Full Story










gillycat
korney19Original Author
Related Professionals
Carlisle Kitchen & Bathroom Designers · Glens Falls Kitchen & Bathroom Designers · Riviera Beach Kitchen & Bathroom Designers · South Farmingdale Kitchen & Bathroom Designers · Cherry Hill Kitchen & Bathroom Designers · North Druid Hills Kitchen & Bathroom Remodelers · Beachwood Kitchen & Bathroom Remodelers · Panama City Kitchen & Bathroom Remodelers · South Park Township Kitchen & Bathroom Remodelers · East Saint Louis Cabinets & Cabinetry · Crestline Cabinets & Cabinetry · Kaneohe Cabinets & Cabinetry · Aspen Hill Design-Build Firms · Calumet City Design-Build Firms · Pacific Grove Design-Build Firmstracie.erin
annie.zz
olga_d
korney19Original Author
Buehl
Buehl
korney19Original Author
korney19Original Author
lisa_a
korney19Original Author
formerlyflorantha
Buehl
User
olga_d
korney19Original Author
live_wire_oak
korney19Original Author
live_wire_oak
stevie_2010
korney19Original Author
korney19Original Author
korney19Original Author