Bungalow Kitchen Layout Revisited
Amy Austin
10 years ago
Related Stories
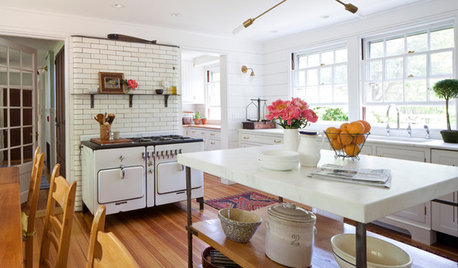
FARMHOUSESHouzz Tour: The Farmhouse Revisited
In Rhode Island, a historic country house gets a gentle makeover
Full Story
HOUZZ TOURSHouzz Tour: Better Flow for a Los Angeles Bungalow
Goodbye, confusing layout and cramped kitchen. Hello, new entryway and expansive cooking space
Full Story
BEFORE AND AFTERSKitchen of the Week: Bungalow Kitchen’s Historic Charm Preserved
A new design adds function and modern conveniences and fits right in with the home’s period style
Full Story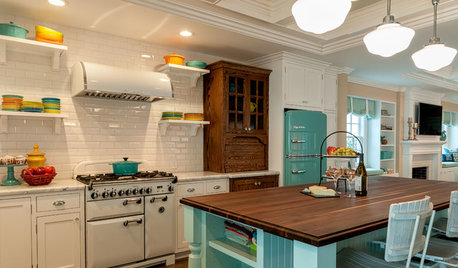
COASTAL STYLEKitchen of the Week: Vintage Beach Bungalow Style
A coastal color palette, retro details and modern amenities make life easy and cheerful in this 1940s home
Full Story
KITCHEN LAYOUTSThe Pros and Cons of 3 Popular Kitchen Layouts
U-shaped, L-shaped or galley? Find out which is best for you and why
Full Story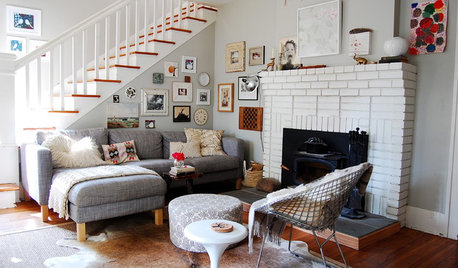
HOUZZ TOURSMy Houzz: Scandinavian Style Inspires a Bungalow's New Look
Curbside keepsakes, vintage accessories, DIY projects and chic textiles bring life to this Asheville family home
Full Story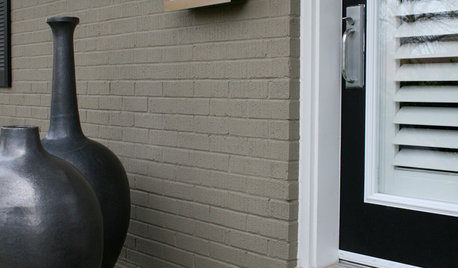
HOUZZ TOURSMy Houzz: Minimalist Midcentury Bungalow in Canada
A 1940s Ontario bungalow gets a minimalist update with a clever architectural addition and a black and white palette
Full Story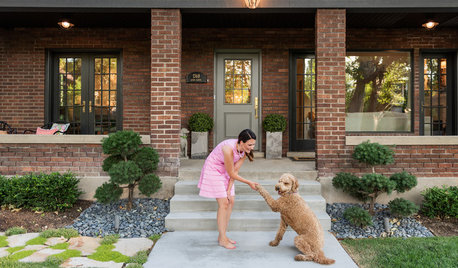
MY HOUZZMy Houzz: Charming Update for a 1920s Bungalow in Salt Lake City
Travel-inspired style and new finishes help the original character shine through in this designer’s home
Full Story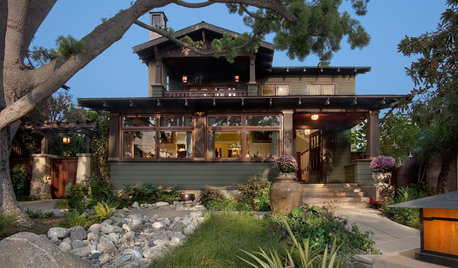
CRAFTSMAN DESIGNHouzz Tour: Radiant Restoration of a 1910 Arts and Crafts Bungalow
A single-story bungalow in San Diego gets a second floor and so much more
Full Story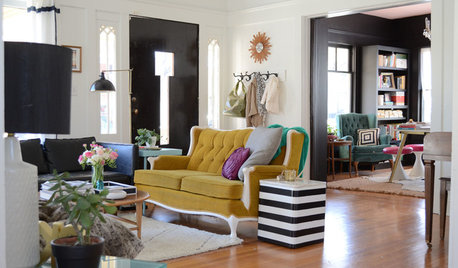
HOUZZ TOURSMy Houzz: Creative Thrifting Beautifies a Texas Bungalow
Secondhand finds and a designer’s gift for reinvention turn a historic-district house into a quirkily elegant family home
Full StoryMore Discussions










mydreamhomeideas
catbuilder
Related Professionals
Corcoran Kitchen & Bathroom Designers · Agoura Hills Kitchen & Bathroom Designers · El Dorado Hills Kitchen & Bathroom Designers · Fresno Kitchen & Bathroom Designers · Henderson Kitchen & Bathroom Designers · Ossining Kitchen & Bathroom Designers · Jacksonville Kitchen & Bathroom Remodelers · Rolling Hills Estates Kitchen & Bathroom Remodelers · Roselle Kitchen & Bathroom Remodelers · Middletown Cabinets & Cabinetry · Rowland Heights Cabinets & Cabinetry · Salisbury Cabinets & Cabinetry · Wadsworth Cabinets & Cabinetry · Phelan Cabinets & Cabinetry · Channahon Tile and Stone ContractorsAmy AustinOriginal Author
lyfia
Amy AustinOriginal Author
lavender_lass
lyfia
Amy AustinOriginal Author
Amy AustinOriginal Author
remodelfla
Amy AustinOriginal Author
lyfia
Amy AustinOriginal Author