Kitchen 'before' photos: A cautionary tale
baligirl
13 years ago
Featured Answer
Comments (13)
danielle84
13 years agokngwd
13 years agoRelated Professionals
Highland Kitchen & Bathroom Designers · Andover Kitchen & Bathroom Remodelers · Galena Park Kitchen & Bathroom Remodelers · Honolulu Kitchen & Bathroom Remodelers · Lakeside Kitchen & Bathroom Remodelers · Newberg Kitchen & Bathroom Remodelers · Red Bank Kitchen & Bathroom Remodelers · Santa Fe Kitchen & Bathroom Remodelers · Fairmont Kitchen & Bathroom Remodelers · Alafaya Cabinets & Cabinetry · Lindenhurst Cabinets & Cabinetry · Reading Cabinets & Cabinetry · Spring Valley Cabinets & Cabinetry · Watauga Cabinets & Cabinetry · La Canada Flintridge Tile and Stone Contractorspinch_me
13 years agoblfenton
13 years agoAdrienne2011
13 years agojorstad
13 years agoflwrs_n_co
13 years agodianalo
13 years agowarmfridge
13 years agobaligirl
13 years agodianalo
13 years agoBuehl
13 years ago
Related Stories

MOST POPULARThanksgiving Tales: When the Turkey Tanks
Houzz readers prove adept at snatching victory from the jaws of entertaining defeat
Full Story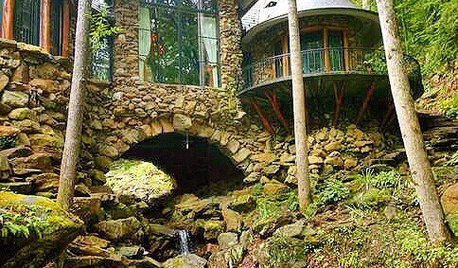
FUN HOUZZ31 True Tales of Remodeling Gone Wild
Drugs, sex, excess — the home design industry is rife with stories that will blow your mind, or at least leave you scratching your head
Full Story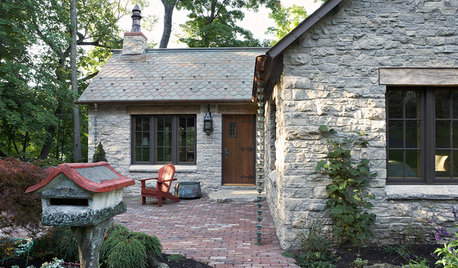
HOUZZ TOURSHouzz Tour: Fairy Tale Gatehouse in Minnesota
This cozy cottage in Minnesota blends fine antiques with reclaimed materials from bridge pilings, city streets and Midwestern barns
Full Story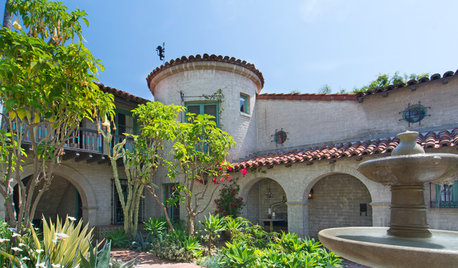
HOUZZ TOURSMy Houzz: Fairy-Tale Charm in a Historic Hollywood Landmark
Just a stone’s throw away from Hollywood Boulevard, vine-covered walls hide a magical courtyard and a couple’s condo
Full Story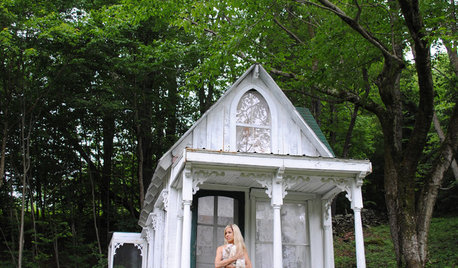
HOUZZ TOURSVisit a Victorian Fairy-Tale Retreat in the Woods
This renovated cabin is an ultra-feminine getaway
Full Story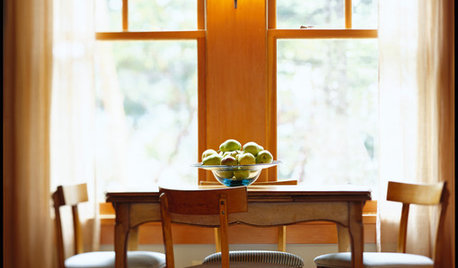
HOLIDAYSThe Tale of the Holiday Table: One Family's Joyous Discovery
TV-dinner trays one year, garage dining another. Find out what made mishmash holiday dinners for this couple special anyway
Full Story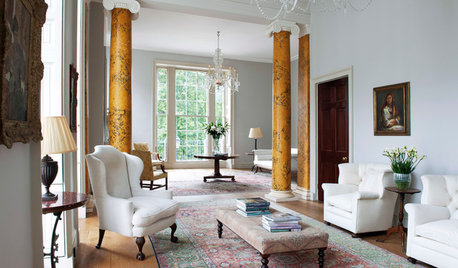
HOMES AROUND THE WORLDHouzz Tour: See the Amazing Transformation of This 18th-Century Home
Dramatic ‘before and after’ photos of a beautiful Georgian home in London tell the tale of an abandoned hospital restored to glory
Full Story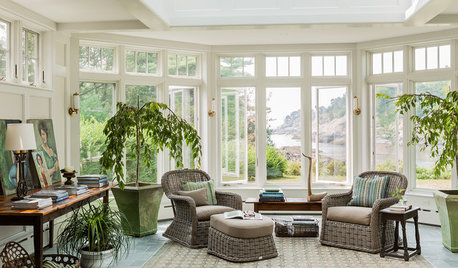
TRADITIONAL HOMESBefore and After: Beauty and Functionality in an American Foursquare
Period-specific details and a modern layout mark the renovation of this turn-of-the-20th-century home near Boston
Full Story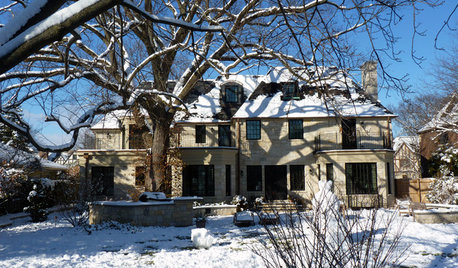
LIFEHouzz Call: How Are You Handling the Record-Breaking Cold?
Share your tales, strategies and photos for everything polar vortex
Full Story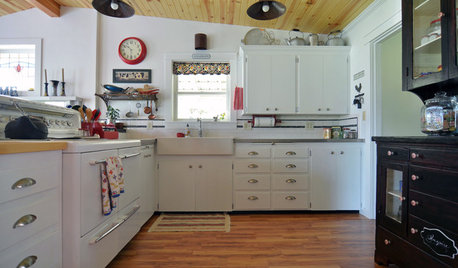
BEFORE AND AFTERSKitchen of the Week: Classic White Farmhouse Style Restored
A couple remodel their kitchen to better match their 19th-century Oregon home’s style
Full StoryMore Discussions













boxerpups