Placement of Appliances
tallytomatoe
11 years ago
Related Stories

KITCHEN STORAGEPantry Placement: How to Find the Sweet Spot for Food Storage
Maybe it's a walk-in. Maybe it's cabinets flanking the fridge. We help you figure out the best kitchen pantry type and location for you
Full Story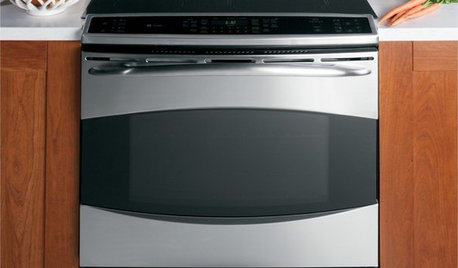
KITCHEN DESIGNHow to Choose Kitchen Appliances for Universal Design
Accessibility and safety features for kitchen appliances let everyone in on the cooking fun
Full Story
KITCHEN DESIGNA Cook’s 6 Tips for Buying Kitchen Appliances
An avid home chef answers tricky questions about choosing the right oven, stovetop, vent hood and more
Full Story
KITCHEN DESIGNDetermine the Right Appliance Layout for Your Kitchen
Kitchen work triangle got you running around in circles? Boiling over about where to put the range? This guide is for you
Full Story
BATHROOM DESIGN5 Common Bathroom Design Mistakes to Avoid
Get your bath right for the long haul by dodging these blunders in toilet placement, shower type and more
Full Story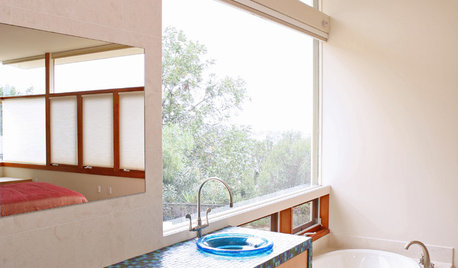
MORE ROOMSCreating Nests in Unexpected Places
Modern and open goes cozy with sunken tubs, dropped ceilings, well-placed furniture placement and fabric
Full Story0
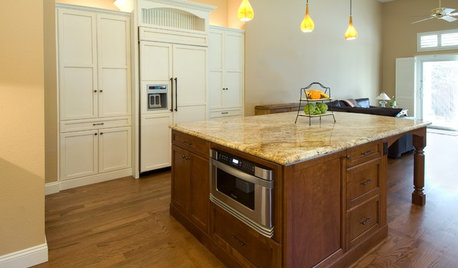
KITCHEN DESIGNDiscover the Pull of Microwave Drawers
More accessible, less noticeable and highly space efficient, microwave drawers are a welcome newcomer in kitchen appliances
Full Story
KITCHEN APPLIANCESFind the Right Oven Arrangement for Your Kitchen
Have all the options for ovens, with or without cooktops and drawers, left you steamed? This guide will help you simmer down
Full Story
KITCHEN APPLIANCES9 Places to Put the Microwave in Your Kitchen
See the pros and cons of locating your microwave above, below and beyond the counter
Full Story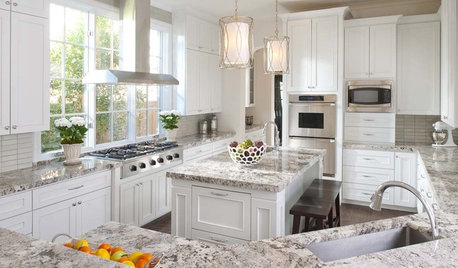
KITCHEN DESIGNGet Cookin' With the Right Microwave
Energy zapped from trying to pick a microwave model and location? This guide will fire up your decision making
Full StorySponsored
Columbus Area's Luxury Design Build Firm | 17x Best of Houzz Winner!
More Discussions






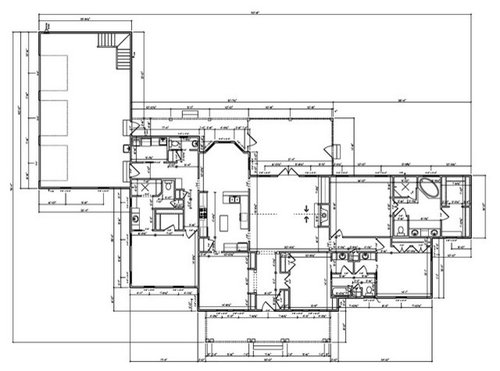





debrak_2008
tallytomatoeOriginal Author
Related Professionals
Georgetown Kitchen & Bathroom Designers · Hammond Kitchen & Bathroom Designers · Queen Creek Kitchen & Bathroom Designers · Brentwood Kitchen & Bathroom Remodelers · Fremont Kitchen & Bathroom Remodelers · Santa Fe Kitchen & Bathroom Remodelers · Joppatowne Kitchen & Bathroom Remodelers · Plant City Kitchen & Bathroom Remodelers · Mount Prospect Cabinets & Cabinetry · Universal City Cabinets & Cabinetry · Wadsworth Cabinets & Cabinetry · Whitehall Cabinets & Cabinetry · Ardmore Tile and Stone Contractors · Whitefish Bay Tile and Stone Contractors · Bell Design-Build FirmstallytomatoeOriginal Author
angie_diy
tallytomatoeOriginal Author
dearliza
Buehl
tallytomatoeOriginal Author
Buehl