My slide-in stove is taller than the granite and other issues...
angier_2007
16 years ago
Featured Answer
Sort by:Oldest
Comments (114)
Joseph Corlett, LLC
7 years agodan1888
7 years agoRelated Professionals
Fox Lake Kitchen & Bathroom Designers · Freehold Kitchen & Bathroom Designers · Lockport Kitchen & Bathroom Designers · St. Louis Kitchen & Bathroom Designers · Wesley Chapel Kitchen & Bathroom Designers · Beachwood Kitchen & Bathroom Remodelers · Plainview Kitchen & Bathroom Remodelers · Honolulu Kitchen & Bathroom Remodelers · Idaho Falls Kitchen & Bathroom Remodelers · Mooresville Kitchen & Bathroom Remodelers · Saint Helens Kitchen & Bathroom Remodelers · Allentown Cabinets & Cabinetry · Sunrise Manor Cabinets & Cabinetry · Gardere Design-Build Firms · Woodland Design-Build Firmsmayhemingway
7 years agoJoseph Corlett, LLC
7 years agomayhemingway
7 years agoJoseph Corlett, LLC
7 years agomayhemingway
7 years agovirginia lynn
7 years agomayhemingway
7 years agoJ
7 years agoAnon Username
7 years agoJoseph Corlett, LLC
7 years agopll080743
7 years agomayhemingway
7 years agovirginia lynn
7 years agoJoseph Corlett, LLC
7 years agoJ
7 years agoJ
7 years agorob10k8
7 years agomayhemingway
7 years agorob10k8
7 years agojefoltz
6 years agoUser
6 years agoJoseph Corlett, LLC
6 years agoChessie
6 years agoJoseph Corlett, LLC
6 years agobarnaclebob
6 years agolast modified: 6 years agoChessie
6 years agolast modified: 6 years agorob10k8
6 years agolast modified: 6 years agoChessie
6 years agolast modified: 6 years agoAshley Pitts
6 years agoChessie
6 years agoUser
6 years agojefoltz
6 years agoJoseph Corlett, LLC
6 years agoUser
6 years agoAshley Pitts
6 years agoTimmy C
6 years agoPyewacket
6 years agoJoseph Corlett, LLC
6 years agoShirley Huberty
5 years agoNelida Mejia
5 years agoNelida Mejia
5 years agoChessie
5 years agolast modified: 5 years agoNelida Mejia
5 years agoChessie
5 years agoNelida Mejia
5 years agoChessie
5 years agolast modified: 5 years agoGregory Magoc
2 years agoMary Terp
5 months ago
Related Stories
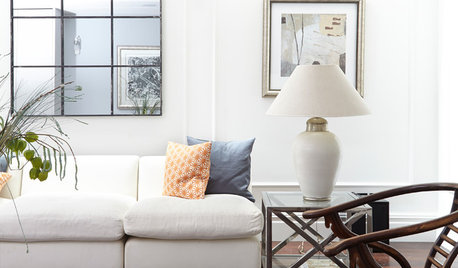
FEEL-GOOD HOME9 Ways to Boost Your Home’s Appeal for Less Than $75
Whether you’re selling your home or just looking to freshen it up, check out these inexpensive ways to transform it
Full Story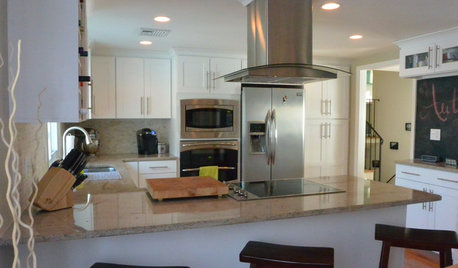
BEFORE AND AFTERSA ‘Brady Bunch’ Kitchen Overhaul for Less Than $25,000
Homeowners say goodbye to avocado-colored appliances and orange-brown cabinets and hello to a bright new way of cooking
Full Story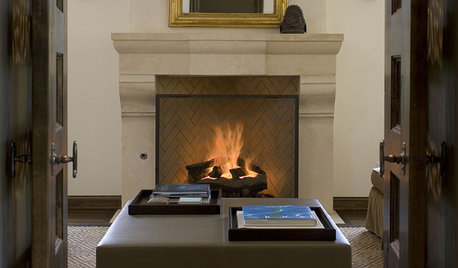
FIREPLACESRumford Fireplaces Are Hotter Than Ever
Higher efficiency and good looks are leading homeowners back to this 18th-century fireplace design
Full Story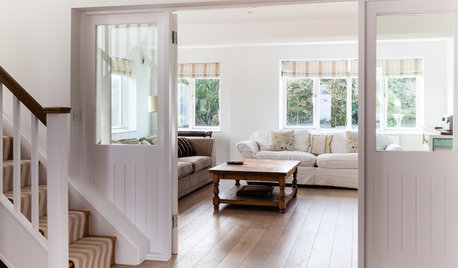
BUDGET DECORATING9 Tricks to Boost Your Home’s Appeal for Less Than $400
Whether you’re redecorating or just doing a quick update, check out these ways to enhance your home on a budget
Full Story
KITCHEN COUNTERTOPSKitchen Countertop Materials: 5 More Great Alternatives to Granite
Get a delightfully different look for your kitchen counters with lesser-known materials for a wide range of budgets
Full Story
KITCHEN DESIGN5 Favorite Granites for Gorgeous Kitchen Countertops
See granite types from white to black in action, and learn which cabinet finishes and fixture materials pair best with each
Full Story
KITCHEN DESIGNKitchen of the Week: Updated French Country Style Centered on a Stove
What to do when you've got a beautiful Lacanche range? Make it the star of your kitchen renovation, for starters
Full Story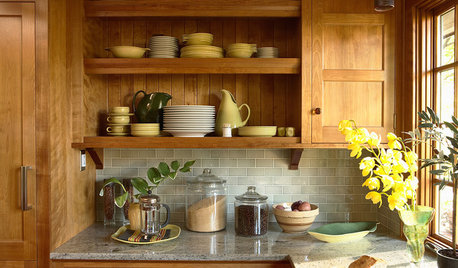
KITCHEN BACKSPLASHESHow to Choose a Backsplash for Your Granite Counters
If you’ve fallen for a gorgeous slab, pair it with a backsplash material that will show it at its best
Full Story
KITCHEN COUNTERTOPSKitchen Counters: Granite, Still a Go-to Surface Choice
Every slab of this natural stone is one of a kind — but there are things to watch for while you're admiring its unique beauty
Full Story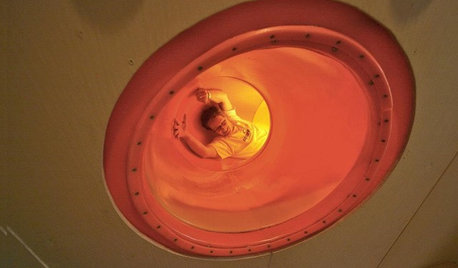
FUN HOUZZIndoor Slides Make Getting There All the Fun
Take a straight shot between floors or twist up your ride with a spiral. An indoor slide puts the playground right at your feet
Full Story






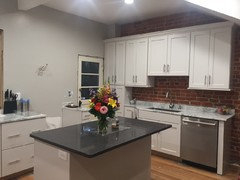




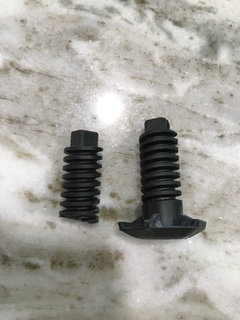
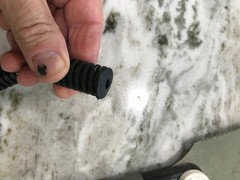

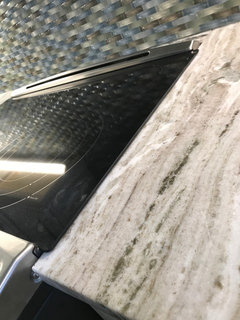
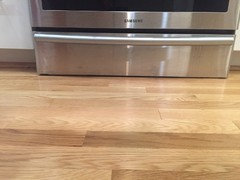
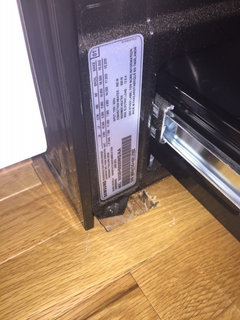
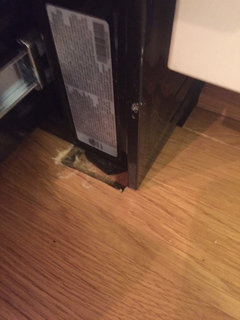



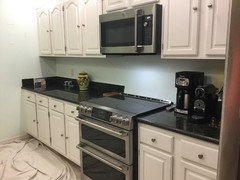
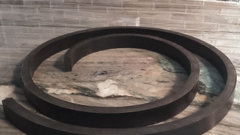
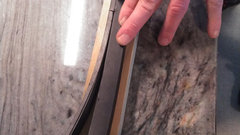

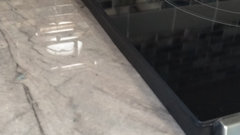




S.m.Hall Carpentry & Remodeling