Back with updated image, need kitchen layout advise please!
sandlll
14 years ago
Related Stories

KITCHEN DESIGNKitchen of the Week: Elegant Updates for a Serious Cook
High-end appliances and finishes, and a more open layout, give a home chef in California everything she needs
Full Story
KITCHEN DESIGNKitchen Layouts: A Vote for the Good Old Galley
Less popular now, the galley kitchen is still a great layout for cooking
Full Story
WHITE KITCHENSBefore and After: Modern Update Blasts a '70s Kitchen Out of the Past
A massive island and a neutral color palette turn a retro kitchen into a modern space full of function and storage
Full Story
KITCHEN DESIGNKitchen of the Week: More Light, Better Layout for a Canadian Victorian
Stripped to the studs, this Toronto kitchen is now brighter and more functional, with a gorgeous wide-open view
Full Story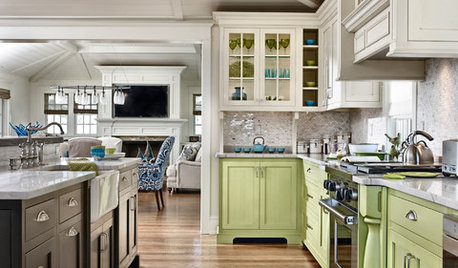
KITCHEN DESIGN11 Ways to Update Your Kitchen Without a Sledgehammer
Give your kitchen a new look by making small improvements that have big impact
Full Story
BATHROOM DESIGNUpload of the Day: A Mini Fridge in the Master Bathroom? Yes, Please!
Talk about convenience. Better yet, get it yourself after being inspired by this Texas bath
Full Story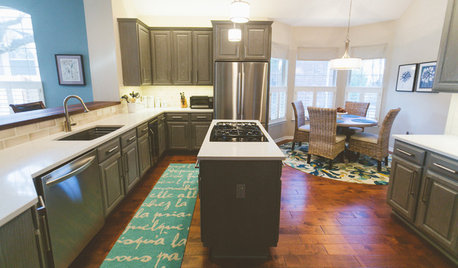
BEFORE AND AFTERSGray Cabinets Update a Texas Kitchen
Julie Shannon spent 3 years planning her kitchen update, choosing a gray palette and finding the materials for a transitional style
Full Story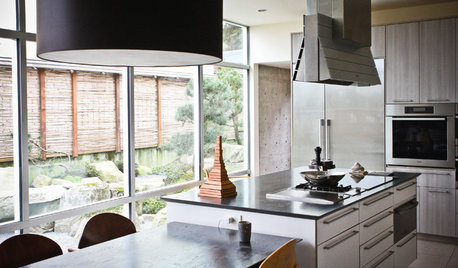
HOUZZ TOURSMy Houzz: A Kitchen Update With Indoor-Outdoor Beauty
A Japanese-inspired kitchen and garden remodel gives a Seattle couple their own little piece of Kyoto
Full Story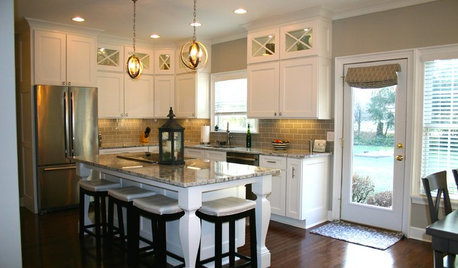
BEFORE AND AFTERSModern Function and Simplicity in an Updated 1970s Kitchen
Goodbye to retro appliances and wasted space. Hello to better traffic flow and fresh new everything
Full Story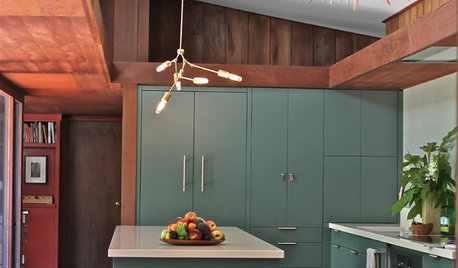
KITCHEN DESIGNKitchen of the Week: Modern Update for a Midcentury Gem
A kitchen remodel keeps the original redwood paneling and concrete floors but improves functionality and style
Full StoryMore Discussions






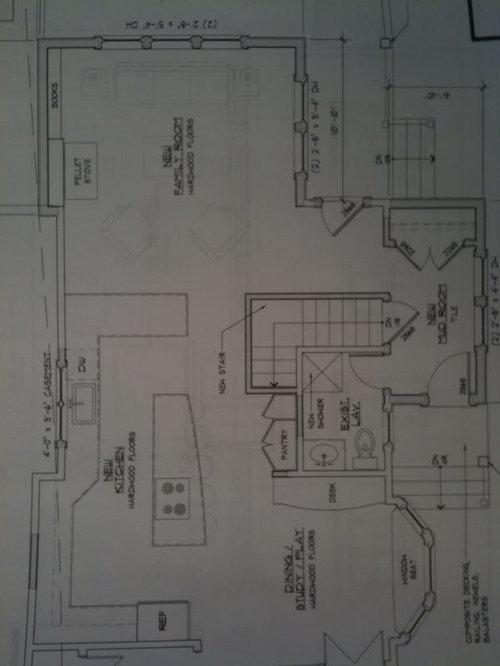


sandlllOriginal Author
sandlllOriginal Author
Related Professionals
East Peoria Kitchen & Bathroom Designers · Newington Kitchen & Bathroom Designers · Oneida Kitchen & Bathroom Designers · Portland Kitchen & Bathroom Designers · Andover Kitchen & Bathroom Remodelers · Niles Kitchen & Bathroom Remodelers · Pinellas Park Kitchen & Bathroom Remodelers · Santa Fe Kitchen & Bathroom Remodelers · Wilmington Kitchen & Bathroom Remodelers · Crestview Cabinets & Cabinetry · Lackawanna Cabinets & Cabinetry · Livingston Cabinets & Cabinetry · Murray Cabinets & Cabinetry · Bloomingdale Design-Build Firms · Woodland Design-Build Firmsswspitfire
palimpsest
Buehl
riverspots
palimpsest
sandlllOriginal Author
sandlllOriginal Author
houseful
sandlllOriginal Author
bmorepanic
sandlllOriginal Author
malhgold
sandlllOriginal Author
bmorepanic
rhome410
sandlllOriginal Author
desertsteph
karen_belle
bsuke
malhgold
sandlllOriginal Author
malhgold
sandlllOriginal Author