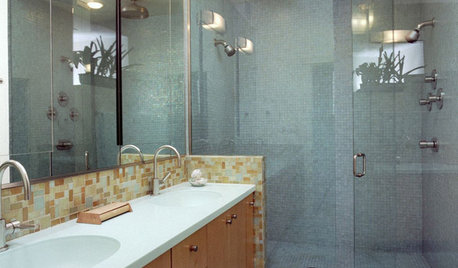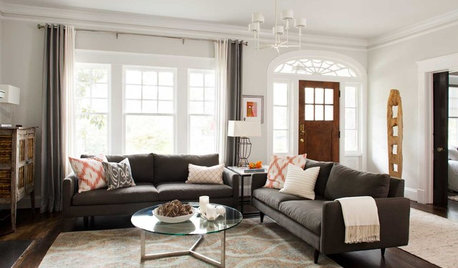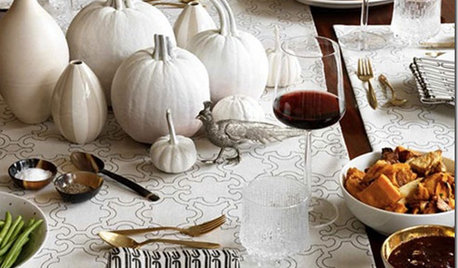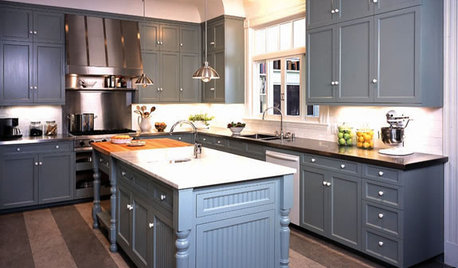KD Visit
Carrie B
10 years ago
Related Stories

BATHROOM DESIGNThe No-Threshold Shower: Accessibility With Style
Go curbless between main bath and shower for an elegant addition to any home
Full Story
GARDENING FOR BUTTERFLIESA Quick-Start Guide to Bird-Watching for Fun and Learning
Set out some seed and grab your field guide. Bird-watching is an easy, entertaining and educational activity for the whole family
Full Story
ENTRYWAYSNo Entryway? Create the Illusion of One
Create the feeling of an entry hall even when your door opens straight into the living room. Here are 12 tricks to try
Full Story
LIFEHow to Keep Your Pets Safe During the Holidays
To avoid an unwanted trip to the vet, be aware of these holiday-related hazards for dogs and cats
Full Story
4 Easy Ways to Renew Your Bathroom Without Remodeling
Take your bathroom from drab to fab without getting out the sledgehammer or racking up lots of charges
Full Story
KITCHEN DESIGNHow to Work With a Kitchen Designer
If you're ready to make your dream kitchen a reality, hiring a pro can ease the process. Here are the keys to a successful partnership
Full StoryMore Discussions








sena01
Carrie BOriginal Author
Related Professionals
Haslett Kitchen & Bathroom Designers · New Castle Kitchen & Bathroom Designers · Salmon Creek Kitchen & Bathroom Designers · Vineyard Kitchen & Bathroom Designers · West Virginia Kitchen & Bathroom Designers · Apex Kitchen & Bathroom Remodelers · Skokie Kitchen & Bathroom Remodelers · Berkeley Heights Cabinets & Cabinetry · Lakeside Cabinets & Cabinetry · New Castle Cabinets & Cabinetry · North New Hyde Park Cabinets & Cabinetry · Tinton Falls Cabinets & Cabinetry · Wadsworth Cabinets & Cabinetry · Green Valley Tile and Stone Contractors · Riverdale Design-Build Firmsbpath
Carrie BOriginal Author
Carrie BOriginal Author
sena01
Carrie BOriginal Author
Carrie BOriginal Author
sena01
Carrie BOriginal Author
bpath
Carrie BOriginal Author
Carrie BOriginal Author
bpath
Carrie BOriginal Author
bpath
Carrie BOriginal Author
prairiemoon2 z6b MA
sena01
Carrie BOriginal Author
Carrie BOriginal Author
prairiemoon2 z6b MA
Carrie BOriginal Author
smiling
smiling
Carrie BOriginal Author
Carrie BOriginal Author
texasgal47
smiling
Carrie BOriginal Author
sena01
Carrie BOriginal Author
prairiemoon2 z6b MA
Carrie BOriginal Author
prairiemoon2 z6b MA
prairiemoon2 z6b MA
sena01
Carrie BOriginal Author
Carrie BOriginal Author
prairiemoon2 z6b MA
Carrie BOriginal Author
prairiemoon2 z6b MA
Carrie BOriginal Author
prairiemoon2 z6b MA
sena01
Carrie BOriginal Author
sena01
Carrie BOriginal Author
sena01
Carrie BOriginal Author