Knock down walls or keep layout?
This is the home we are going to retire in and it is now or never for a kitchen remodel.
The house is a 1959 raised ranch, 3 br/2ba, 1477 sf. Our main entrance is from the garage (under opposite end of house from kitchen), across the finished portion of the basement, and up the stairs into the kitchen.
We added a peninsula 20 years ago and replaced the countertops with a neutral Corian (for resale). The cabinets were replaced by the previous owner and are not my taste.The doors are solid wood, but I am pretty sure the boxes are mdf. The end panels are printed wood contact paper.
I am planning on replacing both cabinets and countertops. The appliances will have to wait until they die. (And I am still holding out for an induction range with a white top.)
The room measures approximately 13 x 13, minus a 4 x 4 bump out for the basement stairs. The function is terrible. There is too little storage and too little seating.
I cook almost all meals at home, bake quite often, entertain weekly, and have large family gatherings 1-2 x year. I also can, freeze, and dehydrate produce in the summer and fall.
EVERYONE wants to gather in the kitchen and sit at the peninsula. The peninsula was designed to seat 2 people; we have had as many as six eating here. We do have a dining room which we have used maybe 2 dozen times. I guess we are not dining room type people.
Dinner prep goes something like this: down the stairs to pantry shelves in basement (don't trip over cat), out to garage to freezer, back up steps. Throw stuff somewhere. No landing area for fridge. Move company from in front of fridge and sink. Step over dog to get to sink. Prep on 24 in area over dishwasher, first moving chair (with cat #2 on it) out of the way. Move dh's chair to open oven.
This is the most used room in the house - grading papers (we both teach Biology), paying bills, DS#3 uses it for homework, general junk collection from lack of storage. DH likes to read the paper on the range (don't ask). I have removed the knobs on that side.
Is there any way to add storage and seating to this area? The peninsula can go, the brown cabinet (a repurposed entertainment cabinet) can go.
DH would like to keep the space the same and it would definitely be easier than living through construction again! We have redone both bathrooms and it was a nightmare �" the mess, the dust from the plaster walls, the inconvenience. We do have 2 other (more expensive) options. We could move the basement stairs to where the fridge is, but I would not gain that much wall space (large windows in dining room. OR we could remove the non-load bearing wall behind the tv. This would be cheaper and would add approximately a 10x11 space to the kitchen. We would have to convert the current dining room into a bedroom.
I would like more storage and more seating, if possible. (I would also like a walk-in pantry, laundry room, and mudroom but that is not going to happen.) Can this layout be changed to be functional without changing the footprint of the kitchen?
.
Here is the layout:
View from hall:
View from dining room:
View toward dining room:
View from fridge wall:
View from tv wall:
I have thought of getting rid of the peninsula, cabinets along tv wall (upper and lower), but range is in the way for cabinets along the entire wall. I would love to have a small banquette where the hideous brown cabinet is, but the space is a little less than 4 x 4 ft.
This post was edited by oasisowner on Mon, Feb 2, 15 at 13:59
Comments (48)
tbb123
9 years agolast modified: 9 years ago"OR we could remove the non-load bearing wall behind the tv. This would be cheaper and would add approximately a 10x11 space to the kitchen. We would have to convert the current dining room into a bedroom."
Sounds like the way to go. Can you post another graph-paper drawing that includes that whole space? And then another sketch that shows the whole floor so we know how the rooms relate to each other.
Thanks so much for posting the pictures.
rantontoo
9 years agolast modified: 9 years agoOn my monitor, it is hard to read the printing/writing, so I am a little confused. Is there anyway you can darken the image and reload?
Do I see the layout and dimensions for the dining room and the bedroom that you could incorporate into the design? If not...it would be a good idea to include that into another diagram with just the windows, stairs, and doorways that cannot be moved. The blank diagram will male it easier to see layout possibilities. Can you easily move plumbing or will it need to stay as is?
If the diningroom is where I think it is...is there a reason you prefer to take the wall down from the bedroom instead of the dining-room? I was surprised on the low cost rough estimate to put in a beam between our living-room and kitchen which were were SURE is load-bearing...luckily for us, sending a carpenter into the attic revealed it was not. It might not be as expensive as you think. Which room would give you the largest and easiest open space to work with?
Based on your description of how you use your house, I would blow out as many walls as you can to give yourself a larger space to work with...that's how you will get an awesome banquette and maybe an island for people to gather around.
Related Professionals
Fresno Kitchen & Bathroom Designers · Manchester Kitchen & Bathroom Designers · Vineyard Kitchen & Bathroom Designers · North Druid Hills Kitchen & Bathroom Remodelers · Folsom Kitchen & Bathroom Remodelers · Lynn Haven Kitchen & Bathroom Remodelers · Phoenix Kitchen & Bathroom Remodelers · Port Charlotte Kitchen & Bathroom Remodelers · Vienna Kitchen & Bathroom Remodelers · Kentwood Cabinets & Cabinetry · Norfolk Cabinets & Cabinetry · North Massapequa Cabinets & Cabinetry · Channahon Tile and Stone Contractors · Glassmanor Design-Build Firms · Mililani Town Design-Build Firmsfunkycamper
9 years agolast modified: 9 years agoI agree that your diagram is hard to read. It needs to be in darker print. I also second the need for a diagram showing the bedroom, dining room, and all other adjacent areas with measurements before we can properly advise you.
It sounds like your kitchen is much used so I also agree that I would tear down as many walls as possible to create a large, functional and enjoyable space. If this is your forever home, it will be worth it. Especially if aging brings some mobility issues. You need a lot more space than 36" between counter and peninsula. Oh, my, but that is cramped.
Just your description of what you need to do to cook made me tired, lol. After we get more info, hope we can find you a better plan.
oasisowner
Original Author9 years agolast modified: 9 years agoThanks, all. Will upload better drawings tomorrow.
Ranton, we would have to move the basement stairs to open the kitchen to the dining room.
oasisowner
Original Author9 years agolast modified: 9 years agoI have added an updated floor plan and would have liked to change the subject of the posting, but apparently can't. (Can this layout be function?)
My main question is - can this kitchen retain the current footprint but be made more functional?
We really, really do NOT want to start taking out walls or moving stairs!
ControlfreakECS
9 years agolast modified: 9 years agoI think you could move things around and make them more functional, but not while also having seating within the kitchen. There just really isn't enough space, as far as it looks to me.
If you don't want to knock any walls down and just want more space to work, I'd look at placing fridge where "big brown cabinet" is located, putting cabinets around it to make it appear more built in. Then put the range on the wall that holds the peninsula.
lisa_a
9 years agolast modified: 9 years agoWhat controlfreakecs wrote. You just don't have a large enough space to add more storage and more seating. So you need to decide which of those 2 goals is more important to you.
My 2 cents' worth: given what you wrote about what's important to you and how you use your kitchen, it makes the most sense to knock down the wall and create a large kitchen with seating and storage and repurpose the current DR for a bedroom. Given the modest size of your home, it's seems counterproductive to give space to a room that is seldom used.
Back to your request for no structural changes, here are 2 possibilities. They are both fairly roughly thought out, mostly to give you ideas and to get feedback of what will and won't work for you.
Plan A
{{gwi:2139504}}Plan B
{{gwi:2139505}}Plan A gives you more storage, Plan B gives you more counter space. Neither give you seating in the kitchen.
Plans C & D remove the wall, as you suggested, and moves the basement door around the corner from where it is. They also require window changes. These changes may be more than you want to do or can afford to do but I'm throwing the ideas out there anyway. Neither gives you island or peninsula seating but I didn't feel it necessary to add counter seating, esp since the DR table is immediately adjacent to the now open-to-the-DR kitchen.
Plan C
{{gwi:2139506}}Plan D
{{gwi:2139507}}Plan D gives you more storage and eliminates one corner cab but the aisle between fridge and range will be tighter than I'd recommend, closer to 40" once you include fridge door depth and range depth. That's not much better than you're currently dealing with so not ideal, IMO.
So I drew up Plan E. This one keeps the basement door where, the window on the top wall where it is but requires removal of the wall and changes to the window on the existing sink wall.
This one may be the best of the bunch since it gives you decent aisles, storage, counter area and opens the kitchen to the relocated dining room. But it will have higher costs.
Weigh the pros and cons and give us feedback.
oasisowner
Original Author9 years agolast modified: 9 years agoWow Lisa & controlfreakecs, those are excellent suggestions. If we kept the current footprint, moving the range to the south wall would give me so much more counter space! We have also gone back and forth about moving the refrigerator to where the brown cabinet is, but didn't want to walk down the hall and have it be the first thing you see - but never thought of putting cabinetry around it (smacks self on head)!
Lisa the suggestion for moving the basement door is brilliant. I will have to show this to our designer draftsman friend - that is one location he didn't see.
I really like your option E. It may be problematic to move the sink however, as the kitchen and current bedroom are over a finished walk-out basement, but that looks like so much counter space! And cabinet space!
I
funkycamper
9 years agolast modified: 9 years agoI was gonna try to do up a plan when I had time and, lo and behold, Lisa has done several. All probably better than I would have done. Good stuff.
If the door to the basement isn't used very often, then I'd choose E. But if the kitchen would be a major thoroughfare with people going up/down to the basement frequently, I'd choose C. A lot of traffic through the work space is both annoying and dangerous.
lisa_a
9 years agolast modified: 9 years agoThanks, funkycamper!
oasisowner, funkycamper brings up a very valid concern about Plan E. I meant to add this but forgot. That is one reason why I made sure the aisle here was generous but it would be even better if the basement path was re-routed out of the kitchen. Sure hope it's doable for you!
If moving the sink is an issue and you need to keep it where it is, which means moving the range to the south wall, you could still open the wall up ala how GWer shanghaimom did. Click on the link to see more of her lovely kitchen.
Making "windows" in the wall will likely be cheaper than removing the wall completely.
Here is a link that might be useful: finished! Vintage Cream in the City
Jillius
9 years agolast modified: 9 years agoCan you please post a floor plan of the whole floor, not just the kitchen?
oasisowner
Original Author9 years agolast modified: 9 years agoCutouts in the wall are exactly what we did to get light into the kitchen ( see view toward dining room above).
Will try to post entire floor plan tomorrow Jillius. I am running out of steam today - 4 hours sleep last night ugh.
I actually want that entire wall gone and a big kitchen table, not a separate dining room. I am so addled today I didn't make myself very clear. Sorry!
oasisowner
9 years agoWell, life has interfered, but back for round 2. Here is a not-to-scale drawing of kitchen and the bedroom behind it:
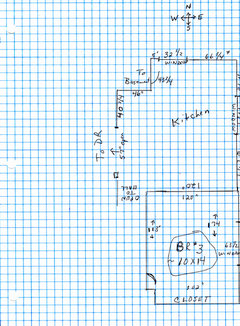
Here is a not-to-scale layout of the entire house. MBR, MBA, and BR#2 are over the garage.
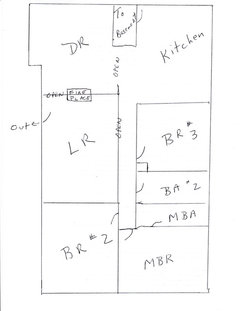
I see that my original post has been truncated. Here is a link to the Google cache:
In the meantime, KD#1 and GC#1 have been here. I was not impressed with KD#1 (local cabinet shop). She wanted us to ditch the range hood and get an OTR microwave. Uh, no. She said it would double our budget to knock down the wall between kitchen and BR#3. She wanted to move the fridge to where the brown cabinet is in the original post, which makes sense, but we really don't want the view from the main hallway to be all fridge. She had really no other suggestions.
GC#1 was a little better. He said the basement steps could NOT be moved; there is simply no where else to put them. The door to the basement also can not be moved.He said it would be minimal cost to take down the wall and demolish the closet in the room. BUT he thought it not worth it, as he said the new kitchen would be bowling alley shaped - approximately 10 x 27. He did not think 10 ft. was wide enough for a table and seating. (Our current dining room table is only 36 in. wide, so it would work.) He also suggested putting fridge on basement steps wall. He suggested moving sink to corner, where there are no windows, but it would give me a lot more prep space between sink/range.
He also said I could removed not only the wall between kitchen/BR#3, but also the wall between BR#3/hallway - this would give us a bit more room.
We are torn - I really do want an eat-in kitchen and we don't use the dining room, BUT is it worth it? Any and all suggestions will be appreciated.
oasisowner
9 years agoSelling is not an option. One floor and a basement does not seem to us 'too many levels' and we really like this neighborhood; we are in a small association which includes lake access, boat dock, and many other amenities we are unlikely to find elsewhere at our price point.
GreenDesigns
9 years agoWhat about getting up and down those stairs in about 10-15 years? Are the stairs wide enough for a lift? What about lugging in all of your groceries through that maze? Will you hire someone to shop for you? What about access to a bathroom if you need a walker? Do you have the room and funds to tackle creating an accessible bath? What about making the kitchen accessible as well?
I don't think that you are really thinking through what a home needs to be if you plan to stay in it long term and not have to move to a care facility.oasisowner
9 years agoI really don't know anyone that has planned their home for lifts, wheelchairs, and all the other things mentioned here. A walker would fit through any standard doorway. One of our neighbors has built a wheelchair ramp to their front door, and, should the need arise, we could also do this. We are both still working and in good health (except for a surprise burst appendix last November!). I have relatives in their 80s still managing in their 4-level split, still driving, and doing their own shopping.
We are remodeling the kitchen - NOT planning a geriatric facility. :-)
lisa_a
9 years agoIs the reason why you don't use the DR now because it feels so separate from the kitchen? If that's the case, have you considered removing the walls around the stairway and making it open, visually connecting the kitchen to the DR? Here are a few pics to show you what that might look like
 Whitikir · More Info
Whitikir · More Info
 Contemporary Staircase · More Info
Contemporary Staircase · More Info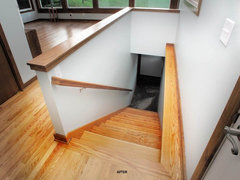 Central Ohio Room Addition · More Info
Central Ohio Room Addition · More Info
All rooms would stay in the same configuration as they currently are but you'd have a much better connection between kitchen and DR because the wall between them would be gone.
One downside is that if you live in a cold weather climate, your heating costs may be higher in winter because you'd get cold air up from the basement. One solution would be to put a door at the bottom of the stairs instead of at the top. It would mean losing tall storage on the existing stairway wall but you wouldn't have to lose all use of that wall, which is why I think it's an option worth considering.
The downside I see to your current idea of swapping bedroom for DR is that you'd have a bedroom far removed from the other bedrooms and the bathroom. If that front bedroom were to become a master bedroom with an attached master bathroom, that wouldn't be a big deal. However, if it's used as a 3rd bedroom, anyone sleeping in that room would have to walk through public spaces to get to the bathroom. Perhaps not a concern for you now but could be a negative come resale time.funkycamper
9 years agoWe currently live in a ranch where we drive into the basement garage and access the house up the stairs. And we plan on aging in place here. I have thought about those types of access issues in the future and figure one of those seats that sit on that takes you up the stairs may be in our future someday. The seat folds up out of the way so those able to walk the stairs can do so without the chair in the way. Problem-solved.
I do think it makes sense to ensure that whatever you do is wheelchair-friendly if it ever came to that for one or both of you. Our home meets that need, if it arises, with wide halls and areas to maneuver.
So I guess I'm saying plan for that eventuality but don't move from what sounds like a terrific area. In fact, use those facilities to keep exercising so the likelihood you will need any of this diminishes greatly. I've worked in geriatric care and most people need assistance like walkers due to the fact that they stop moving very much and they just decline. This isn't necessary. I know an 80+ year old that just completed his 200th summit of a local mountain of 6000 feet last summer. OK, that said:
I love Lisa's idea for the stairs. That makes so much more sense than trying to insert an eating area in your kitchen.
Based on what the GC told you, which of the plans you received earlier in this thread do you like the best and plan on using? How else can we help you?
laughablemoments
9 years agolast modified: 9 years agoWhat if you tucked the fridge into the hall next to the kitchen so that it's flush with the counters? Then somewhere along the living room wall, cut a new doorway into the hall. This would get the big behemoth out of the way, would give you 2 nice long L's of counter, and should leave space for a small table down by the window and basement stairs. Relatively little expense and less kitchen noise traveling to bedrooms. Maybe more TV noise going to the sleeping area, but a french door to the hall could help with that.
laughablemoments
9 years agoSomething like this. You might have to put a slightly narrower fridge in. (I'm not sure since I see 2 different measurements for your hallway.)

lisapoi
9 years agolast modified: 9 years agoWe removed the wall between our seldom used dining room and our kitchen. The kitchen was originally 11 x 11.5, the dining room was 11 x 11. By taking out the wall we expanded into the DR space by about 15" (this includes the 5" wall depth we removed, plus an additional 10". The rest of the old DR space now has our expandable table. No more formal DR. We LOVE it.
As far as having a view of your fridge from the length of the hallway, would it help at all to consider getting a fridge that could be panelled with cabinet doors? Even without panelling, I think I'd consider living with a long view of the fridge if it meant that the work flow and functionality of my kitchen were greatly improved. One of the biggest improvements in our remodel has been work flow, and I must admit that initially we were adamantly against what turned out to be the 2 best ideas proposed to us for improving that work flow. (For us it was moving our sink to the new island, and adding a small prep sink right next to our stove -- something I thought was a ludicrous idea since, in my opinion, our kitchen was just too small and the whole point of the remodel was to gain counter space. The KD told us that the improved traffic flow would allow us both to work, unimpeded and she was so right.)
I can't recommend strongly enough how important it is to take some time and really try to imagine working in your kitchen as if it has been remodelled as suggested. Work through the proposed suggestions slowly before you automatically dismiss the ideas as unworkable. We took the time to do this (we are procrastinators, it worked in our favour) and it really really helped us make some very smart decisions for us. Good luck!
oasisowner
9 years agoExcellent suggestions, thank you!
Lisa_a - we did consider exactly what you are suggesting, but here in NE Ohio, it gets really cold (high today is 3), and the basement is easily 20 degrees colder than the upstairs. I think the reason we don't use the dining room is not so much the sight line, as there is a huge opening between the 2 rooms, but rather laziness. It is so much easier to put the dinner on the peninsula 3 feet from the range rather than walk the 20 feet to the DR table. The dining room is bigger than the kitchen. The small bedroom we are considering expanding into is currently used as my office.
funkycamper - yes, we love this neighborhood. Everyone walks, jogs, walks their dog, and it is a real workout with all the hills we have. In the summer, there is also water sports, boating, tennis, and basketball. DH and I also love to hike in the beautiful parks nearby.
Laughable, there is no wall between kitchen/living room - only a half wall. Also, the GC said we could not move the door to the basement. The steps would have to be rebuilt. We go through that door to a landing with a door to the side yard, turn 90 degrees and continue down. I would LOVE to move that door if it weren't such a goofy set up.
lisapoi we are slowly coming 'round to moving the fridge to where the kd, gc, and many of you have suggested. It really is a better place for it.
Family consensus (except for me!) is to keep the peninsula. What do you all think of moving the range to where the fridge is now, fridge to wall suggested, and putting cabinets where range used to be? It would give me an extra 30 in. of cabinet/lower drawer/countertop space. Fridge is currently on an outside wall, so no trouble venting range there.
This would interfere with the ice-water-stone-fire setup I currently have, but I don't think it would be a problem in such a small space. Fridge drop zone would become peninsula, then to sink, lovely long countertop, and over to stove.
Thank you for all your suggestions!funkycamper
9 years agoI think laughablemoments meant that her suggested fridge placement would block the direct access from kitchen to hall so that a new access to hall might need to be created. I don't think she meant the basement stairs/door should change. I could be wrong. I actually like her idea a lot if you don't mind walking into dining room to another access to get in/out of the kitchen, that is. The access could be right around the corner so it's only adding a few steps.
I'm confused about what fridge location you're discussing. I scroll up and see a lot of plans and my brain is sure which one you mean. Could you repost a diagram of what you're now considering?
laughablemoments
9 years agolast modified: 9 years ago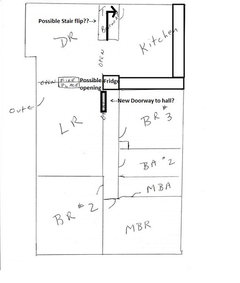
I meant for the fridge to set into the hall between the kitchen and living room. I still think this would give you a nice kitchen. If the basement door can't move, then you might not be able to do seating the way I drew it.
Are you 100% sure the stairs to the basement can't be "flipped" so that their location doesn't change at all, but that their direction of use is changed? (We did this in our last house and it was a vast improvement! )
If the dining room is barely used, and it is a bigger room than the kitchen, have you thought about moving the kitchen in there? The old kitchen might be able to have some sort of mudroom and/or laundry area in it. This would be awfully nice, especially on days like today!
We *really* need a measured drawing, to scale, of the house to be the most help to you.
lisa_a
9 years agoGood idea, laughable moments, to change the hallway access from kitchen to LR corner. That would ease the kitchen crunch.
oasisowner, could you repost your kitchen pics and existing lay-out? I following the link you provided above but it didn't work. I'm trying to recall where your fridge currently is. If it's where I think it is, I wouldn't want my range there; not enough room, too much traffic in that area, too.oasisowner
9 years agoInteresting idea, laughable. Where you have written 'New doorway to hall' is a load bearing wall, that has had a hole cut into it leaving a 40 in base wall and a header; this would be very, very expensive to remove. It WOULD be possible to remove the wall next to the fireplace. I will ask the GC. I did ask him about flipping the basement access to the present dining room - it would require removal of a dining room window and built-in bookcase and repairing the exterior siding from the window removal.

GC suggested moving sink to corner (and I assume moving dishwasher down toward corner), fridge to 43 in wall next to basement stairs entry. I could also have a small pull out pantry or broom closet on 43 in wall. Peninsula would stay. Would give me a lot more counter space.
Friend suggested moving range to present fridge location, fridge to 43 in wall. Peninsula remains. This (layout #1,222,333,999!) seems like a good solution. I would gain approx. 30 in of countertop, 3 big base drawers, and upper cab.
We are taking our time with this and considering all possibilities before making a decision.funkycamper
9 years agoCorrect me if I'm wrong but if you put the fridge on the 43" wall, it looks like you'll have maybe 15" of clearance past the corner of the peninsula. I could be reading your diagram wrong but you need to confirm your clearances. 36" is the bare minimum, 42" is more comfortable. Some of us prefer 48-54".
laughablemoments
9 years agoMaybe you can help me understand your house better, Oasisowner. If there is a header with a knee wall under it in the living room, isn't this to your advantage since you could fill in part of the opening in the knee wall where the fridge would be next to it, and then take out the part of the knee wall where you'd need the doorway? Is the header up near the ceiling so that you could frame a door under it? Or if it doesn't line up right for the doorway into the hall, can't it be filled in with studs and drywall, and a new doorway be put in farther down the wall? This would not require removing a header, and should be a relatively inexpensive job.
Also, for changing the stairs, I was picturing the new doorway to the stairs being down near the hall, so that the stairs would be reversed. Is the built-in bookcase along that hall wall to the dining room? I'm also not picturing how this would affect a window, either, since the stairs would still take up the same footprint that they are in now.
Pictures would be super helpful. : )sena01
9 years agolast modified: 9 years agoHere's something similar to Lisa's A. I have 18" wide pantry cab next to fridge, 30" and 21" wide drawers on 2 sides of the range and the peninsula is 64x30, I think if you only have shallow cabs (12-13 deep) for seldom used items under the peninsula and give DH a comportable area he'd leave to rangetop alone. I'd also consider using the wall there for storage (shelves, magazine basket etc) to keep the countertop more usable.
Another idea would be to swap DR and LR. Maybe you can then use the dining table at least when you have company or DS when doing his homework.


oasisowner
9 years agoMaybe re-posting the original pics that disappeared would help.
-Stairs to basement are in an L-shape, with 2 approx. 4ft x 4ft bump outs. One of these would have to re-built in the dining room. losing the window that is currently there. Top steps of the L would also have to be re-built.
-Kitchen wall/living room wall are staggered. The ends do not line up.
View from tv wall.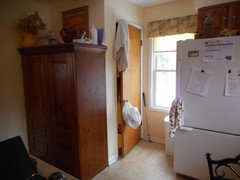
View from range wall into LR (left) and DR (right)
View from DR

View from corner between sink and fridge.
On a positive note, the huge fridge, bought when there were 3 boys at home eating me out of house and home, is going to the basement. The smaller depth, 32 in. wide counter depth fridge is coming today (-5 degrees here!).sena01
9 years ago"The smaller depth, 32 in. wide counter depth fridge is coming today (-5 degrees here!)."
-5 OMG!
I had a 36" wide fridge in my above post, so a 32" wide and counter depth one would mean a bigger pantry cab and wider aisles (abt. 51 in front of the fridge and 55 in front of the range counter).
lisa_a
9 years agolast modified: 9 years agoI worked on this before I saw that you purchased a smaller fridge. A CD fridge will make a big difference in how your kitchen functions. My idea will still work, you just won't need to recess the fridge as I've shown. And because your new fridge is narrower, you'd be able to increase the cab between sink and corner from 31" to 35".
Anyhoo, here's my idea, playing off what laughablemoments suggested above.

I looked at your photos and it seems that you can easily create new hallway access by removing the half walls in the existing "windows" from both hallways into the living room.
One of the 6" pull-outs could be for spices, oils, vinegars. The other can be used for utensils, like these pull-outs.
 1920 Colonial Kitchen · More Info
1920 Colonial Kitchen · More Info Pellegrini Kitchen · More Info
Pellegrini Kitchen · More InfoThis is an easy reach corner
 Easy-Reach Corner Wall Cabinet · More Info
Easy-Reach Corner Wall Cabinet · More InfoI tried to give you peninsula seating with the fridge on the stairway wall but you just don't have enough clearance to do that. I also tried to do banquette seating in that area with counters on the bedroom wall but again, not enough clearance. (how did you manage it, sena? With a 38" round table and a 24" deep bench (actual seat about 18" deep), I ended up with only 27 1/2" between table and counter, which is not wide enough for an aisle, much less one with seating.)
Are you sure that the basement stairs can come not up in the location I suggested above? You'd have to increase the length of the landing before turning to go up the last few steps but that shouldn't affect the whole staircase, unless I'm really not understanding your situation.
I like sena's idea of swapping living and dining rooms. Have you considered that? With a table closer than it is, you might not need in-kitchen seating, which would mean that you could create a larger kitchen with more counter and storage.
oasisowner
9 years agoWow, Lisa, dh and I both really like the plan above. It would be dependent on cost of moving plumbing for sink. I can't believe you actually created an eat in kitchen from this mess. Thank you!
No, switching LR/DR would actually put the DR table at a greater distance than it is now. LR is approximately 22x12, DR is only 12x12. Horrible floor plan - both LR & DR are bigger than we need, kitchen and 2 of the bedrooms are very small - but we liked the neighborhood so much we figured we could live with it.
If you are talking about moving basement entrance to where picture is hanging on wall between kitchen & dining room:
That is directly over the steps going down from the landing. Go down from door in kitchen to landing, straight down in bump-out where small brown cabinet with target bag and picture is. Flipping entrance to DR would be best bet, but GC says expensive due to window removal and exterior repairs.
P.S. House is usually not this messy! Things got away from me due to surgery.oasisowner
9 years agoAaargh! Lowe's brought wrong fridge. AFTER we cleaned out old one and hauled everything outside.
laughablemoments
9 years agoThank you so much for reposting the pictures. That's sooo helpful. : )
I've mocked up a drawing of what I'm trying to describe for the stairwell. It doesn't have any affect on the dining room whatsoever. The 3 key areas that it changes are
1. The location of the door to the stairwell
2. The removal of "the box" where the door to the stairwell now is in the kitchen
3. Where the stairs land in the basement.
Depending on how many treads you can get in before you get to the landing, there might be a small notch taken out of the kitchen floor for headroom to step down to the next step after the landing, but this could be hidden in the built in bench, if you did the banquette seating I suggested way back up the thread.
Here's a (very) rough visual. I outlined the new doorway to the basement stairs on your picture in blue. The stairs would go straight down in the tunnel that they are in now for approx 6-8 steps (rough guess), to a landing that goes from the steps to the edge of the house wall, and then make a 90 degree turn so that they go under the kitchen down to the basement floor (4 more steps or so?)
I wish I could walk through your house and describe it to you, it's rather challenging to try to get it across in this medium. : P
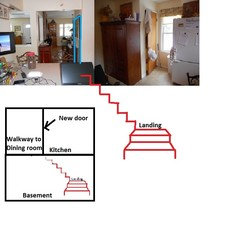
That said, the idea of moving the kitchen to the living room is an interesting one, too. It makes me think of a lovely kitchen on the blog For the Love of a House Now, I don't recommend the layout, since she has what we call a barrier island, but I do like the idea of the kitchen all at one end with a cozy table by the fireplace (what a great place to read the paper! --*wink*) at the other end.
Here's a sneak peak:
oasisowner
9 years agoOh! Now I get what you mean about the steps - it would mean re-building both flights, but would get rid of the door in the kitchen. I would still have both bump outs. It is possible, there is nothing in the basement where the new steps would terminate. Have to think on this one.
DH would HATE moving the kitchen to the living room. The big problem with almost every room in this house is no wall space - there are openings or windows everywhere!lisa_a
9 years agoYou're welcome! Yes, it means moving plumbing but since it doesn't require rebuilding stairs, moving windows or removing walls (other than half walls, which is cheap to do), there aren't any additional costs so it won't be as expensive as other suggested plans.
My suggestion for moving the stairway door isn't quite as involved as laughable's.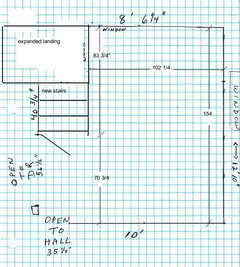
You would essentially have a rectangular space to work with. If you were willing to forgo kitchen seating, you could create a really nice kitchen in this space with plenty of room for storage and loads of counter space. I could probably come up with a peninsula seating plan that would also work. However, 102 1/4" just isn't wide enough to have counter on one wall and a banquette - even a small banquette - opposite it.
Banquette benches are generally 24" deep (about 18" for seat once you take the sloped back out of the depth). Tables generally overhang the bench by 4" on avg. Add in walking aisles behind chairs (44" min since there will be appliances across from the table) and a 36" round table (smaller than that is good for snacking and coffee, not meals) and you've pretty much used up that whole width. Even if you were to squeeze the benches down to be 4" shallower (you still want a decent seat and some slope to the back for comfort), you still wouldn't have enough room left over for a run of cabs and counter on the opposite wall.
The most space efficient in-kitchen seating for you will be peninsula seating. That will only require 44" for an aisle and a min of 15" seating overhang. You can go with a shallower aisle if it's not a main walk-way but I wouldn't go less than 40" if you want people to be able to walk behind seated diners.laughablemoments
9 years agoYay! Glad I was able to finally communicate the stair flip to you clearly. : ) It is possible that the bump-out in the kitchen could be reduced. The headroom will have to be taken into account to know just how much it could be reduced. I don't have enough numbers to try to run a calculation for you, but perhaps this will help you and your DH to think it through.
EZ stair calculator where you can plug in your measurements to figure out your stairs.
oasisowner
9 years agoThanks, Lisa and Laughable. You have both been a huge help! As I said, we are not in a hurry with this and I want to look carefully at all your suggestions.
Here's hoping I finally get a fridge that is hinged on the correct side!lisa_a
9 years agolast modified: 9 years agooasisowner, you could get a home that functions much better for you if you're willing to do it in phases and are willing and able to spend more $$ on the remodel. Here's how:
Phase 1

Basement stairs doorway relocated to hallway (I explained how in an above post).Knock down the wall between kitchen and 3rd bedroom to create an open kitchen/DR. I did not include counter seating since the table is right there.
Remove the lower half of the "windows" in the LR/hallway walls so that you have a better connection between kitchen/DR and LR. (This could wait until Phase 2, if necessary, but you'd have to add floor repair at that time, might be easier and cheaper to do it all at once.)
The current DR becomes a den; no walls or doors added.
Phase 2

You close off the "windows" from LR to den and create new walls for a relocated MBR, MBA and closet in its own wing of the home.
Next, remove the existing MBA to create bedroom #1 with a new entry. Closets for bedrooms #1 & #2 are built between the 2 bedrooms. I'm assuming existing closet in bedroom #2 is along a wall so relocating it should create a larger bedroom.
Rearranging the bedrooms and eliminating the existing MBA could wait for Phase 3. Or you could leave them as is and have a dual master bedroom home.
This is a much larger undertaking but I went back to the issues you have with your home - not a large enough kitchen, unused DR, too small bedrooms - and addressed them with this plan. Doing the projects in phases will make it easier on the budget and on one's sanity. If you intend to stay put for a long time, then it might be worthwhile to pursue remodeling to gain a home that functions better for you now and in the long run, especially if your neighborhood will support these improvements.
oasisowner
9 years agoThanks again Lisa. That is what we were planning - do the kitchen now, finish the former dining room later. Good idea to add a bath there as there is plenty of room.
lisa_a
9 years agoYou're welcome! Adding a bath there eliminates the issue I had with turning the DR into a bedroom: walking through public spaces to get from bedroom to bathroom.
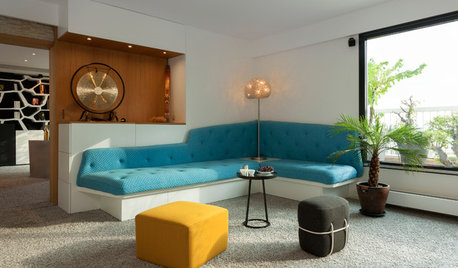
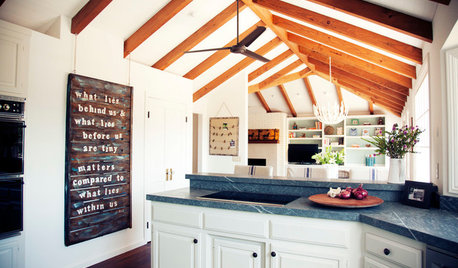

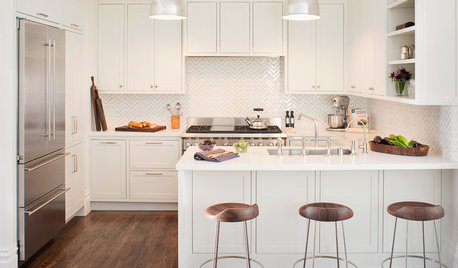
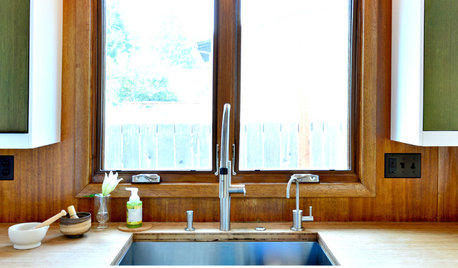
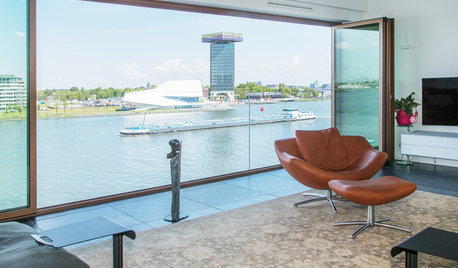
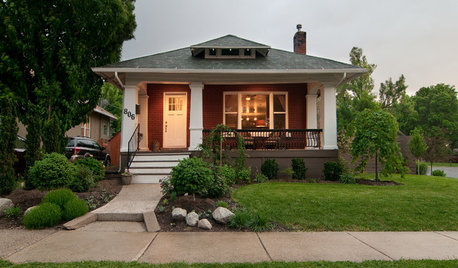

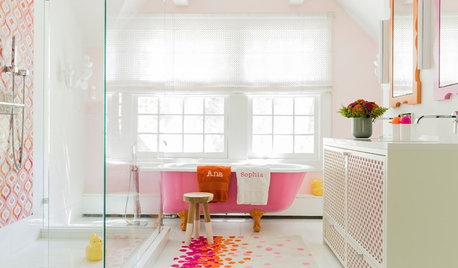
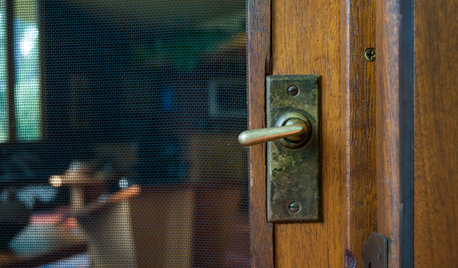











User