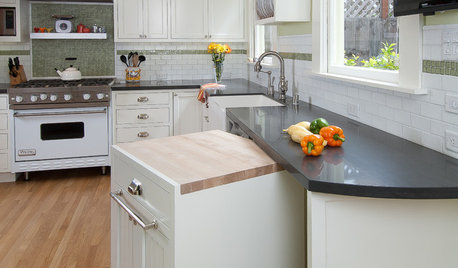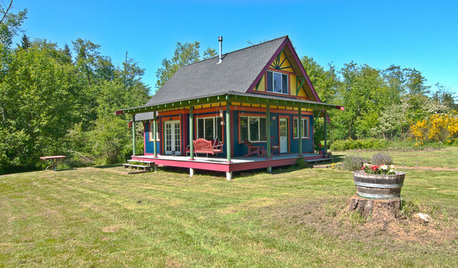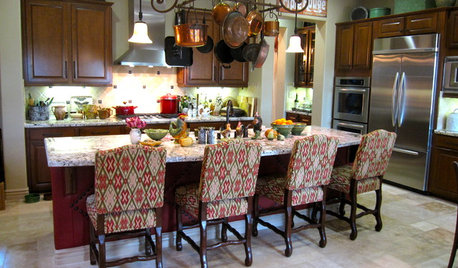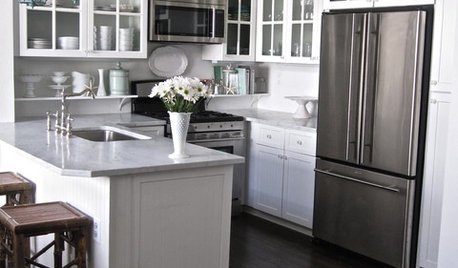is this kitchen to small for this island?
badfish22
11 years ago
Related Stories

KITCHEN DESIGNKitchen Design Fix: How to Fit an Island Into a Small Kitchen
Maximize your cooking prep area and storage even if your kitchen isn't huge with an island sized and styled to fit
Full Story
KITCHEN DESIGNTiny Kitchen Islands Take the Floor
What these kitchen islands lack in size, they make up for in hardworking function
Full Story
SMALL KITCHENS10 Things You Didn't Think Would Fit in a Small Kitchen
Don't assume you have to do without those windows, that island, a home office space, your prized collections or an eat-in nook
Full Story
HOUZZ TOURSMy Houzz: Small, Vivid Island Home in Washington
A family guest home on Vashon Island becomes a primary dwelling with salvaged materials, efficient space planning and thoughtful details
Full Story
KITCHEN DESIGNKitchen Layouts: Island or a Peninsula?
Attached to one wall, a peninsula is a great option for smaller kitchens
Full Story
KITCHEN DESIGNGoodbye, Island. Hello, Kitchen Table
See why an ‘eat-in’ table can sometimes be a better choice for a kitchen than an island
Full Story
KITCHEN DESIGNHow to Design a Kitchen Island
Size, seating height, all those appliance and storage options ... here's how to clear up the kitchen island confusion
Full Story
KITCHEN DESIGNSpice Up Your Kitchen Island With Color
Let Your Island Be an Excuse to Have Fun With Pattern and Hue
Full Story
KITCHEN DESIGN12 Designer Details for Your Kitchen Cabinets and Island
Take your kitchen to the next level with these special touches
Full Story
SMALL KITCHENS10 Ways to Make a Small Kitchen Feel Bigger
Does your kitchen draw a crowd or crowd you in? Here's how to make sure your compact kitchen leaves room to breathe
Full Story










Sarina
live_wire_oak
Related Professionals
Kalamazoo Kitchen & Bathroom Designers · Leicester Kitchen & Bathroom Designers · North Versailles Kitchen & Bathroom Designers · Piedmont Kitchen & Bathroom Designers · Southampton Kitchen & Bathroom Designers · Yorba Linda Kitchen & Bathroom Designers · Athens Kitchen & Bathroom Remodelers · Bethel Park Kitchen & Bathroom Remodelers · Clovis Kitchen & Bathroom Remodelers · Cocoa Beach Kitchen & Bathroom Remodelers · Hanover Township Kitchen & Bathroom Remodelers · Idaho Falls Kitchen & Bathroom Remodelers · Sioux Falls Kitchen & Bathroom Remodelers · South Gate Cabinets & Cabinetry · Hermosa Beach Tile and Stone Contractorskirkhall
badfish22Original Author
Gooster
GreenDesigns
juliekcmo
robo (z6a)
Sarina
badfish22Original Author
badfish22Original Author
live_wire_oak
bellsmom
Sarina
badfish22Original Author