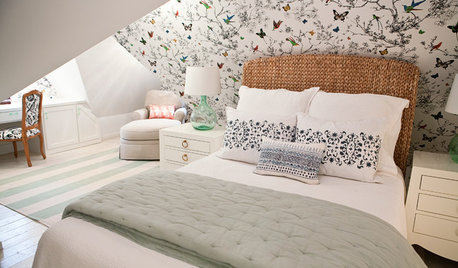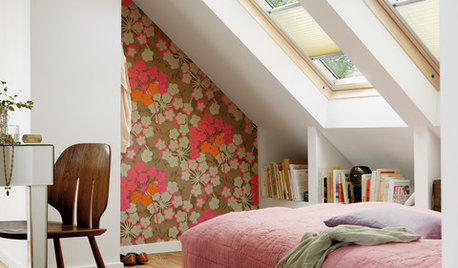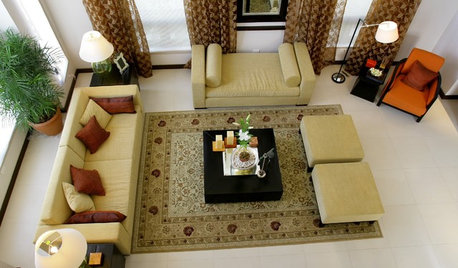Is an angled counter useful, or just awkward space?
artemis78
14 years ago
Related Stories

HOME OFFICESRoom of the Day: Home Office Makes the Most of Awkward Dimensions
Smart built-ins, natural light, strong color contrast and personal touches create a functional and stylish workspace
Full Story
ROOM OF THE DAYRoom of the Day: Great Room Solves an Awkward Interior
The walls come down in a chopped-up Eichler interior, and a family gains space and light
Full Story
ATTICSRoom of the Day: Awkward Attic Becomes a Happy Nest
In this master bedroom, odd angles and low ceilings go from challenge to advantage
Full Story
DECORATING GUIDESAsk an Expert: What to Do With an Awkward Nook
Discover how to decorate and furnish rooms with oddly shaped corners and tricky roof angles
Full Story
DECORATING GUIDESHow to Work With Awkward Windows
Use smart furniture placement and window coverings to balance that problem pane, and no one will be the wiser
Full Story
KITCHEN OF THE WEEKKitchen of the Week: An Awkward Layout Makes Way for Modern Living
An improved plan and a fresh new look update this family kitchen for daily life and entertaining
Full Story
ATTICS14 Tips for Decorating an Attic — Awkward Spots and All
Turn design challenges into opportunities with our decorating ideas for attics with steep slopes, dim light and more
Full Story
HOUZZ TOURSHouzz Tour: Dialing Back Awkward Additions in Denver
Lack of good flow once made this midcentury home a headache to live in. Now it’s in the clear
Full Story
MORE ROOMSIdeas for Awkward Living Room Areas
This year, think beyond the couch to add interest and utility to the living room
Full Story
KITCHEN DESIGN10 Great Ways to Use Kitchen Corners
What's your angle? Whether you want more storage, display space or room for hanging out in your kitchen, these ideas can help
Full StoryMore Discussions










chicagoans
morton5
Related Professionals
Adelphi Kitchen & Bathroom Remodelers · Grain Valley Kitchen & Bathroom Remodelers · Oxon Hill Kitchen & Bathroom Remodelers · Payson Kitchen & Bathroom Remodelers · Upper Saint Clair Kitchen & Bathroom Remodelers · Walnut Creek Kitchen & Bathroom Remodelers · Sharonville Kitchen & Bathroom Remodelers · Jeffersontown Cabinets & Cabinetry · Parsippany Cabinets & Cabinetry · West Freehold Cabinets & Cabinetry · Ardmore Tile and Stone Contractors · Channahon Tile and Stone Contractors · Cornelius Tile and Stone Contractors · Fayetteville Tile and Stone Contractors · Soledad Tile and Stone Contractorsartemis78Original Author
idrive65
Buehl
idrive65
artemis78Original Author
plllog
bmorepanic
artemis78Original Author
granite-girl
night_jasmine
cawaps
artemis78Original Author