Show me your pics of kitchens w/o islands...
noebee1313
13 years ago
Featured Answer
Sort by:Oldest
Comments (14)
Buehl
13 years agoRelated Professionals
Freehold Kitchen & Bathroom Designers · Salmon Creek Kitchen & Bathroom Designers · Eureka Kitchen & Bathroom Remodelers · Jacksonville Kitchen & Bathroom Remodelers · Payson Kitchen & Bathroom Remodelers · San Juan Capistrano Kitchen & Bathroom Remodelers · Burr Ridge Cabinets & Cabinetry · Crestline Cabinets & Cabinetry · Daly City Cabinets & Cabinetry · Effingham Cabinets & Cabinetry · Forest Hills Cabinets & Cabinetry · Newcastle Cabinets & Cabinetry · Foster City Tile and Stone Contractors · Santa Rosa Tile and Stone Contractors · Oak Hills Design-Build Firmsraenjapan
13 years agonoebee1313
13 years agonini804
13 years agoBuehl
13 years agolyvia
13 years agoformerlyflorantha
13 years agoLori Ryan
13 years agoUser
13 years agoUser
13 years agonoebee1313
13 years agoboxerpups
13 years agonoebee1313
13 years ago
Related Stories
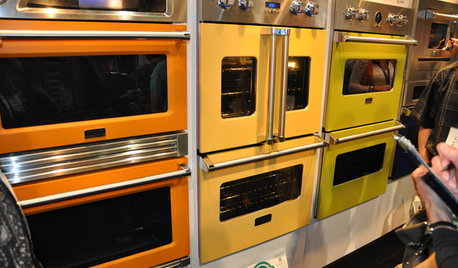
KITCHEN DESIGNStandouts From the 2014 Kitchen & Bath Industry Show
Check out the latest and greatest in sinks, ovens, countertop materials and more
Full Story
Houzz Call: Show Us Your Paint Makeovers
Let your newly repainted house or room do the "How d'ya like me now?" strut right here — it might just be featured in an upcoming ideabook
Full Story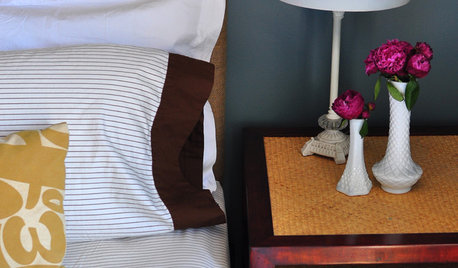
Call for DIY Projects: Show Us What You've Got!
Share a Pic of Your Handiwork with the Houzz Community
Full Story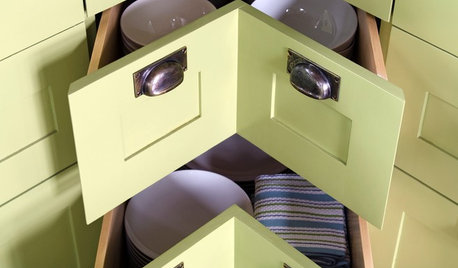
KITCHEN DESIGNShow Us Your Best Kitchen Innovation
Did you take kitchen functionality up a notch this year? We want to see your best solutions for the hardest-working room in the house
Full Story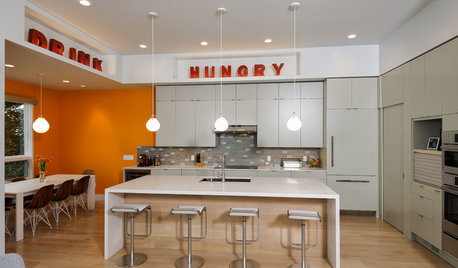
HOUZZ CALLShow Us the Best Kitchen in the Land
The Hardworking Home: We want to see why the kitchen is the heart of the home
Full Story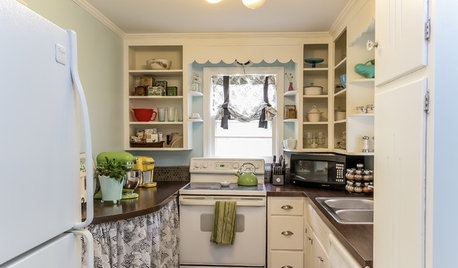
KITCHEN DESIGNShow Us Your Compact Kitchen
Do you have a tiny kitchen that works well for you? Post your pictures in the Comments
Full Story
KITCHEN DESIGNNew This Week: 2 Kitchens That Show How to Mix Materials
See how these kitchens combine textures, colors and materials into a harmonious whole
Full Story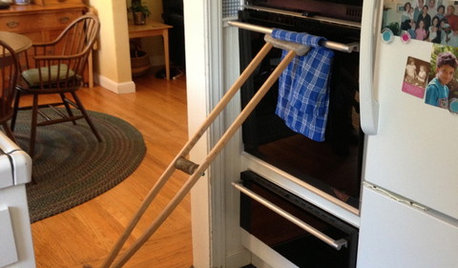
LIFEYou Showed Us: 20 Nutty Home Fixes
We made the call for your Band-Aid solutions around the house, and you delivered. Here's how you are making what's broken work again
Full Story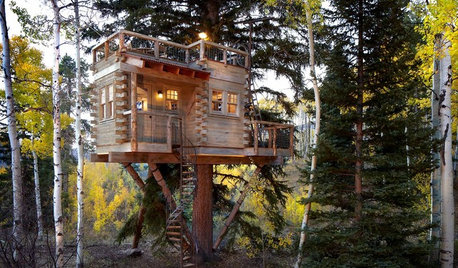
TREE HOUSESHouzz Call: Show Us Your Well-Designed Treehouse or Tree Fort!
Got a great treehouse or tree fort? We want to see it! Post yours in the Comments and we’ll feature the best in a future article
Full Story
KITCHEN DESIGNKitchen Islands: Pendant Lights Done Right
How many, how big, and how high? Tips for choosing kitchen pendant lights
Full StorySponsored
Columbus Design-Build, Kitchen & Bath Remodeling, Historic Renovations
More Discussions






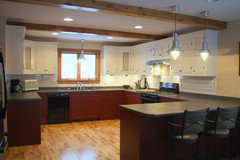
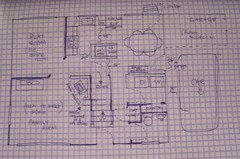
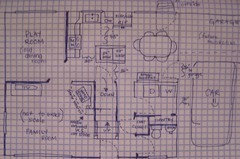
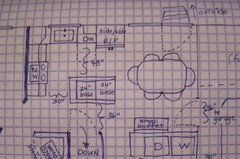

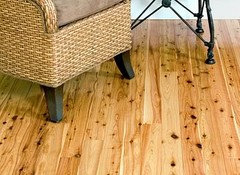
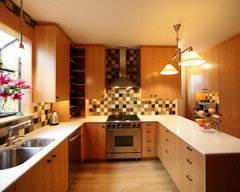
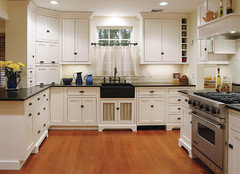

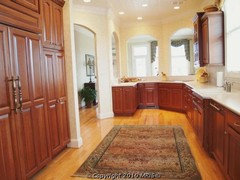






Buehl