Anyone have fridge, micro,& range same wall?Pics? Cabinet Depth?
jeniferrlynne
15 years ago
Featured Answer
Sort by:Oldest
Comments (25)
caligal
15 years agoRelated Professionals
Clarksburg Kitchen & Bathroom Designers · Gainesville Kitchen & Bathroom Designers · Piedmont Kitchen & Bathroom Designers · Soledad Kitchen & Bathroom Designers · St. Louis Kitchen & Bathroom Designers · South Farmingdale Kitchen & Bathroom Designers · Cherry Hill Kitchen & Bathroom Designers · Fullerton Kitchen & Bathroom Remodelers · Islip Kitchen & Bathroom Remodelers · Oxon Hill Kitchen & Bathroom Remodelers · Pinellas Park Kitchen & Bathroom Remodelers · Port Arthur Kitchen & Bathroom Remodelers · Ridgefield Park Kitchen & Bathroom Remodelers · Alafaya Cabinets & Cabinetry · Jefferson Valley-Yorktown Cabinets & Cabinetrypositano
15 years agoredroze
15 years agoredroze
15 years agoredroze
15 years agojeniferrlynne
15 years agoehaberlin
15 years agoredroze
15 years agooofasis
15 years agoczech_chick
15 years agodcvoigt
15 years agocaligal
15 years agooofasis
15 years agomorton5
15 years agodanielle00
15 years agodcvoigt
15 years agomorton5
15 years agomorton5
15 years agosnowyshasta
15 years agojeniferrlynne
15 years agojeniferrlynne
15 years agoeastcoastmom
15 years agojeniferrlynne
15 years agocrnaskater
15 years ago
Related Stories

KITCHEN DESIGNThe Cure for Houzz Envy: Kitchen Touches Anyone Can Do
Take your kitchen up a notch even if it will never reach top-of-the-line, with these cheap and easy decorating ideas
Full Story
MUDROOMSThe Cure for Houzz Envy: Mudroom Touches Anyone Can Do
Make a utilitarian mudroom snazzier and better organized with these cheap and easy ideas
Full Story
LAUNDRY ROOMSThe Cure for Houzz Envy: Laundry Room Touches Anyone Can Do
Make fluffing and folding more enjoyable by borrowing these ideas from beautifully designed laundry rooms
Full Story
BUDGET DECORATINGThe Cure for Houzz Envy: Living Room Touches Anyone Can Do
Spiff up your living room with very little effort or expense, using ideas borrowed from covetable ones
Full Story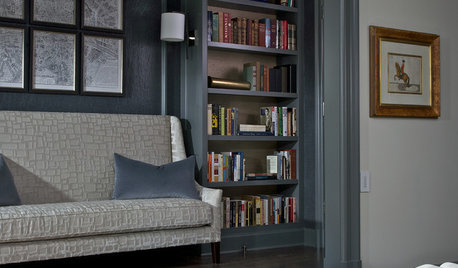
COLORHow to Layer Tones of Gray for Depth and Harmony
Use texture, pattern, contrast and more to create a subtle, sophisticated look with this popular color
Full Story
REMODELING GUIDESGet the Look of a Built-in Fridge for Less
So you want a flush refrigerator but aren’t flush with funds. We’ve got just the workaround for you
Full Story
KITCHEN CABINETS9 Ways to Configure Your Cabinets for Comfort
Make your kitchen cabinets a joy to use with these ideas for depth, height and door style — or no door at all
Full Story
KITCHEN APPLIANCESWhat to Consider When Adding a Range Hood
Get to know the types, styles and why you may want to skip a hood altogether
Full Story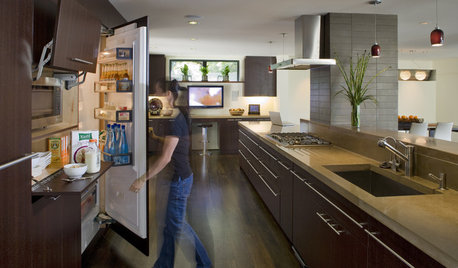
HOUSEKEEPINGHow to Clean Your Fridge, Inside and Out
Keep your refrigerator clean and fresh, while you gain storage space and lose those ‘UFOs’
Full Story
KITCHEN DESIGNHow to Find the Right Range for Your Kitchen
Range style is mostly a matter of personal taste. This full course of possibilities can help you find the right appliance to match yours
Full StoryMore Discussions






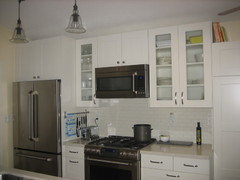
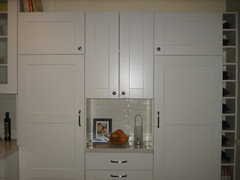

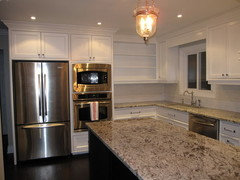



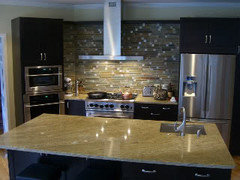
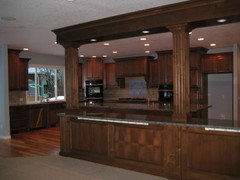


rhome410