U-Shaped Kitchen
angelcute
15 years ago
Featured Answer
Comments (29)
rmkitchen
15 years agomustbnuts zone 9 sunset 9
15 years agoRelated Professionals
Bloomington Kitchen & Bathroom Designers · Fox Lake Kitchen & Bathroom Designers · Knoxville Kitchen & Bathroom Designers · La Verne Kitchen & Bathroom Designers · San Jacinto Kitchen & Bathroom Designers · Emeryville Kitchen & Bathroom Remodelers · Jefferson Hills Kitchen & Bathroom Remodelers · Newberg Kitchen & Bathroom Remodelers · Oxon Hill Kitchen & Bathroom Remodelers · Port Orange Kitchen & Bathroom Remodelers · Cave Spring Kitchen & Bathroom Remodelers · Forest Hills Kitchen & Bathroom Remodelers · Land O Lakes Cabinets & Cabinetry · Fayetteville Tile and Stone Contractors · Shady Hills Design-Build Firmsangelcute
15 years agodebbie_2008
15 years agokarena_2009
15 years agoangelcute
15 years agokarena_2009
15 years agoChristine Decker
15 years agokarena_2009
15 years agobethv
15 years agoBuehl
15 years agoangelcute
15 years agoangelcute
15 years agoWindyroc Studios, LLC
15 years agopbrisjar
15 years agomustbnuts zone 9 sunset 9
15 years agokarena_2009
15 years agojraz_wa
15 years agominette99
15 years agoangelcute
15 years agoWindyroc Studios, LLC
15 years agoarbordomus
15 years agojraz_wa
15 years agobbtondo
15 years agoangelcute
15 years agobbtondo
15 years agowinkwink
15 years agoAynb
12 years ago
Related Stories

KITCHEN LAYOUTSHow to Plan the Perfect U-Shaped Kitchen
Get the most out of this flexible layout, which works for many room shapes and sizes
Full Story
KITCHEN DESIGNKitchen Layouts: Ideas for U-Shaped Kitchens
U-shaped kitchens are great for cooks and guests. Is this one for you?
Full Story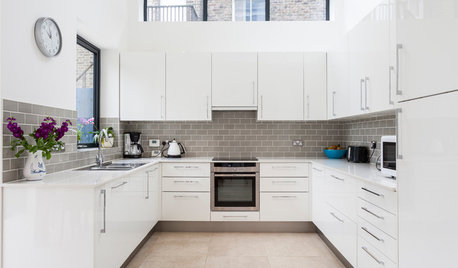
SHOP HOUZZShop Houzz: Solutions for a U-Shaped Kitchen
Picks to make your horseshoe-shaped cooking space efficient and good-looking
Full Story0
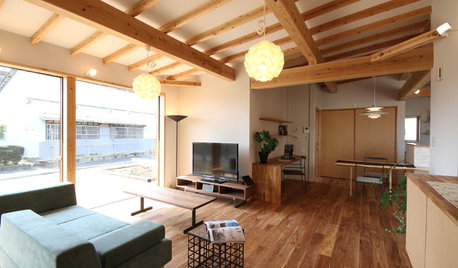
HOMES AROUND THE WORLDHouzz Tour: In Japan, a U-Shaped House Made With Natural Materials
Living areas are in one building and private sleeping areas are in another. A kitchen bridges the two structures
Full Story
REMODELING GUIDESHome Designs: The U-Shaped House Plan
For outdoor living spaces and privacy, consider wings around a garden room
Full Story
KITCHEN LAYOUTSThe Pros and Cons of 3 Popular Kitchen Layouts
U-shaped, L-shaped or galley? Find out which is best for you and why
Full Story
KITCHEN DESIGNIdeas for L-Shaped Kitchens
For a Kitchen With Multiple Cooks (and Guests), Go With This Flexible Design
Full Story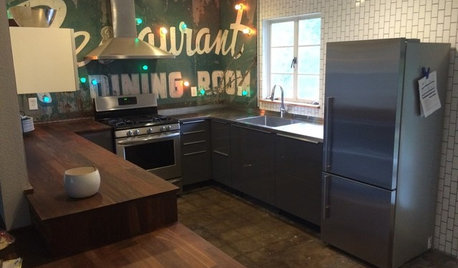
SMALL KITCHENSThe 100-Square-Foot Kitchen: Less Storage, More Cool
A friend’s sign, a demolished deck and pulled-up tile leave their marks on this hip U-shape in Texas
Full Story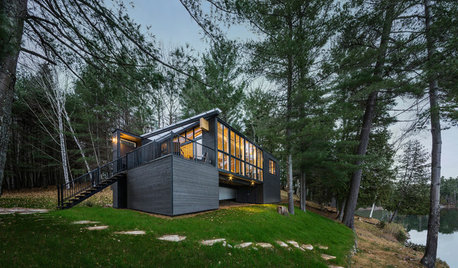
VACATION HOMESHouzz Tour: Childhood Memories Shape a Lakeside Cottage
A Canadian man couldn’t salvage his grandfather’s cottage, but he keeps the family connection alive with a new structure in the same space
Full Story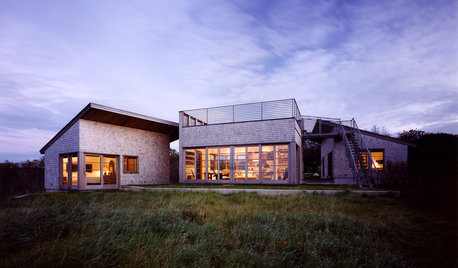
ARCHITECTUREDesign Workshop: How a Site Can Shape a Home
Create architectural poetry by looking to a site's topography, climate, trees and more to inform the home's design
Full Story





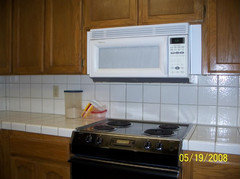
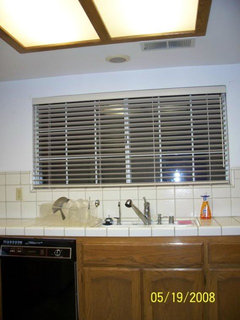


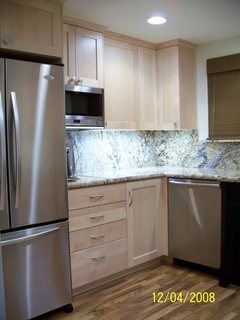
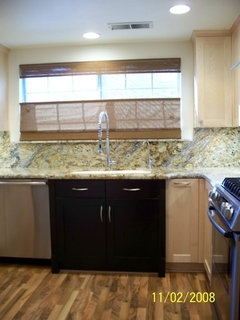

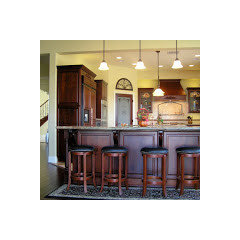
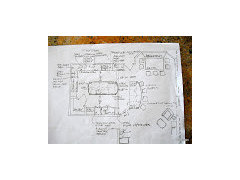

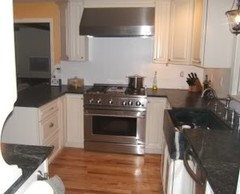
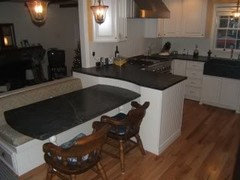
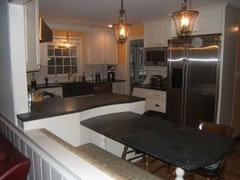
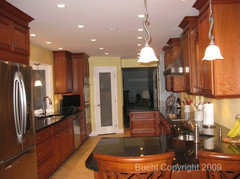
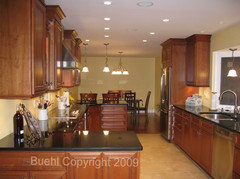
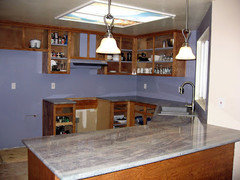
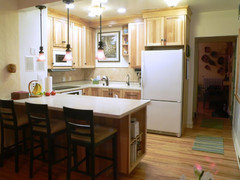
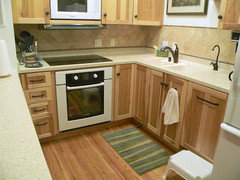




Laurie