Distance from countertop to cabinet bottom
carecooks
14 years ago
Related Stories
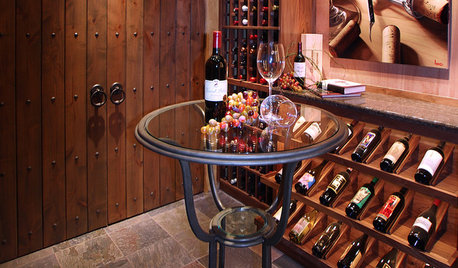
WINE CELLARSFrom Run-down Basement to Bottoms-Up Wine Cellar
See how a dreary storage room and mechanical space became a sophisticated wine cellar and tasting room
Full Story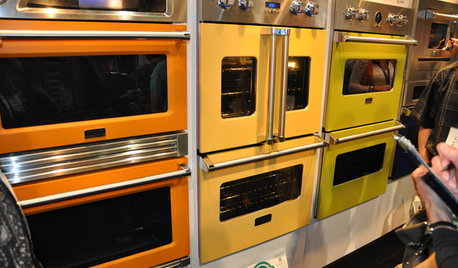
KITCHEN DESIGNStandouts From the 2014 Kitchen & Bath Industry Show
Check out the latest and greatest in sinks, ovens, countertop materials and more
Full Story
WHITE KITCHENS4 Dreamy White-and-Wood Kitchens to Learn From
White too bright in your kitchen? Introduce wood beams, countertops, furniture and more
Full Story
MOST POPULARFrom the Pros: How to Paint Kitchen Cabinets
Want a major new look for your kitchen or bathroom cabinets on a DIY budget? Don't pick up a paintbrush until you read this
Full Story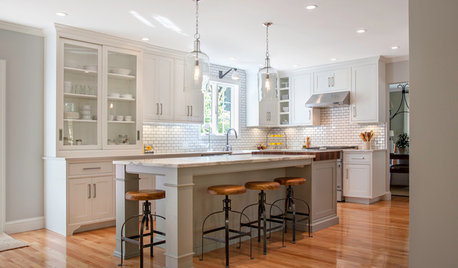
KITCHEN DESIGNKitchen of the Week: Warm and Industrial in New Hampshire
Generous helpings of wood keep white subway tile and cabinets from feeling cold in a kitchen redesigned long-distance
Full Story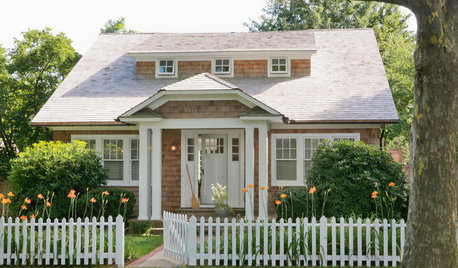
DECORATING STYLESOutfit a Cottage-Style Remodel, Top to Bottom
If you're renovating with a cottage look in mind, these fixtures, finishes and accessories will bring on the charm
Full Story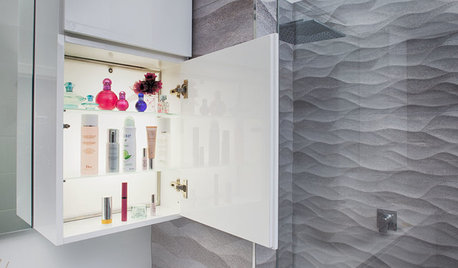
BATHROOM STORAGE10 Design Moves From Tricked-Out Bathrooms
Cool splurges: Get ideas for a bathroom upgrade from these clever bathroom cabinet additions
Full Story
KITCHEN DESIGN5 Favorite Granites for Gorgeous Kitchen Countertops
See granite types from white to black in action, and learn which cabinet finishes and fixture materials pair best with each
Full Story
MOST POPULAR15 Remodeling ‘Uh-Oh’ Moments to Learn From
The road to successful design is paved with disaster stories. What’s yours?
Full Story
DECORATING GUIDES10 Design Tips Learned From the Worst Advice Ever
If these Houzzers’ tales don’t bolster the courage of your design convictions, nothing will
Full StoryMore Discussions









furletcity
carecooksOriginal Author
Related Professionals
Agoura Hills Kitchen & Bathroom Designers · College Park Kitchen & Bathroom Designers · Flint Kitchen & Bathroom Designers · Grafton Kitchen & Bathroom Designers · Yorba Linda Kitchen & Bathroom Designers · Beaverton Kitchen & Bathroom Remodelers · Lakeside Kitchen & Bathroom Remodelers · Niles Kitchen & Bathroom Remodelers · Rancho Cordova Kitchen & Bathroom Remodelers · Richland Kitchen & Bathroom Remodelers · Saint Helens Kitchen & Bathroom Remodelers · York Kitchen & Bathroom Remodelers · Cranford Cabinets & Cabinetry · Mount Holly Cabinets & Cabinetry · Roanoke Cabinets & Cabinetrybiochem101
pinch_me
tresgirls
julie94062
Buehl
carecooksOriginal Author