Layout input please...is this finally The One?
alicia58801
15 years ago
Related Stories

BATHROOM DESIGNUpload of the Day: A Mini Fridge in the Master Bathroom? Yes, Please!
Talk about convenience. Better yet, get it yourself after being inspired by this Texas bath
Full Story
EDIBLE GARDENSAn Edible Cottage Garden With a Pleasing Symmetry
The owners of this cottage garden in Australia grow vegetables, herbs and fruit to delight their family and friends
Full Story
KITCHEN DESIGN12 Great Kitchen Styles — Which One’s for You?
Sometimes you can be surprised by the kitchen style that really calls to you. The proof is in the pictures
Full Story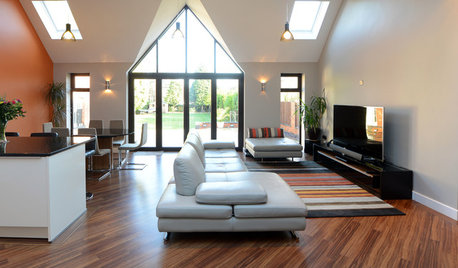
TASTEMAKERSAsk an Expert: What Is the One Design Rule You Live By?
Eight home experts share their top design rules
Full Story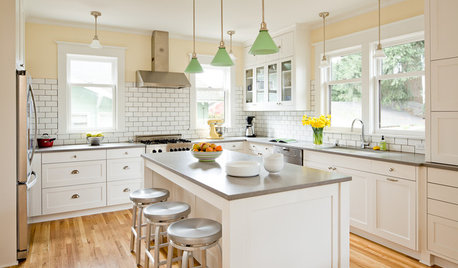
MOVINGThe All-in-One-Place Guide to Selling Your Home and Moving
Stay organized with this advice on what to do when you change homes
Full Story
FUN HOUZZWhat You Do When There’s No One Around
Ice cream binges, air guitar concerts, napping in the closet. Houzzers worldwide disclose their quirky secret indulgences
Full Story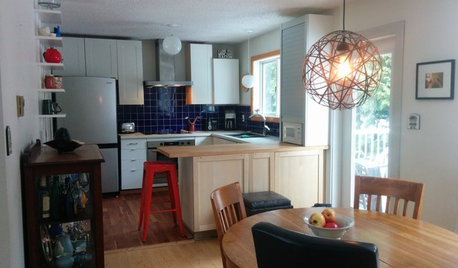
SMALL KITCHENSThe 100-Square-Foot Kitchen: One Woman’s $4,500 DIY Crusade
Teaching herself how to remodel, Allison Macdonald adds function, smarter storage and snazzier materials
Full Story
LAUNDRY ROOMSRoom of the Day: The Laundry Room No One Wants to Leave
The Hardworking Home: Ocean views, vaulted ceilings and extensive counter and storage space make this hub a joy to work in
Full Story
TINY HOUSESHouzz TV: Step Inside One Woman’s 140-Square-Foot Dream Home
You may have seen the story on Houzz — now check out the video tour of Vina Lustado’s warm and welcoming tiny house
Full Story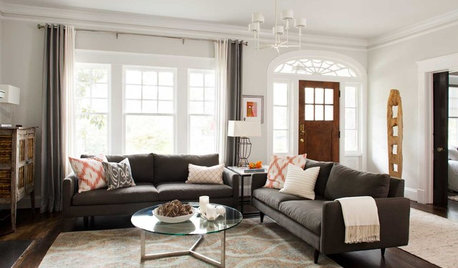
ENTRYWAYSNo Entryway? Create the Illusion of One
Create the feeling of an entry hall even when your door opens straight into the living room. Here are 12 tricks to try
Full Story






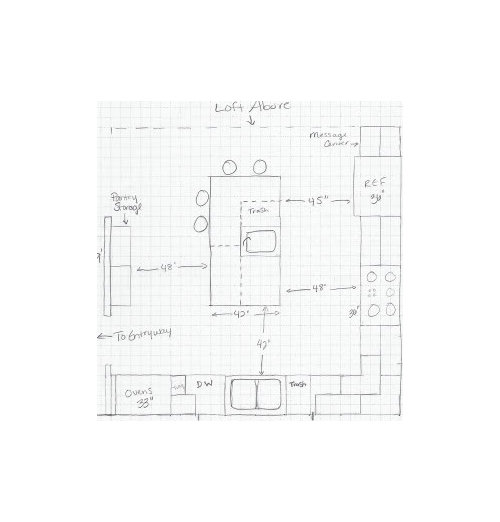




tyj.portraitkitchens
rhome410
Related Professionals
Town 'n' Country Kitchen & Bathroom Designers · Athens Kitchen & Bathroom Remodelers · Centerville Kitchen & Bathroom Remodelers · Deerfield Beach Kitchen & Bathroom Remodelers · Elk Grove Village Kitchen & Bathroom Remodelers · League City Kitchen & Bathroom Remodelers · Martha Lake Kitchen & Bathroom Remodelers · New Port Richey East Kitchen & Bathroom Remodelers · Red Bank Kitchen & Bathroom Remodelers · Spokane Kitchen & Bathroom Remodelers · North Massapequa Cabinets & Cabinetry · Riverbank Cabinets & Cabinetry · Gladstone Tile and Stone Contractors · Bell Design-Build Firms · Yorkville Design-Build Firmsalicia58801Original Author
plllog
rhome410
tyj.portraitkitchens
alicia58801Original Author
celticmoon
plllog
rhome410
bmorepanic
alicia58801Original Author
Buehl
alicia58801Original Author
rhome410
plllog
bmorepanic
malhgold
rhome410
alicia58801Original Author
rhome410
Cook1
bmorepanic
rhome410
alicia58801Original Author
plllog
rhome410
bmorepanic
rhome410
alicia58801Original Author
alicia58801Original Author
rhome410
malhgold
rhome410
alicia58801Original Author
alicia58801Original Author
rhome410
malhgold
plllog
rhome410
alicia58801Original Author
rhome410