How big is your pantry?
kam76
11 years ago
Related Stories

KITCHEN DESIGN10 Big Space-Saving Ideas for Small Kitchens
Feeling burned over a small cooking space? These features and strategies can help prevent kitchen meltdowns
Full Story
MOST POPULAR8 Little Remodeling Touches That Make a Big Difference
Make your life easier while making your home nicer, with these design details you'll really appreciate
Full Story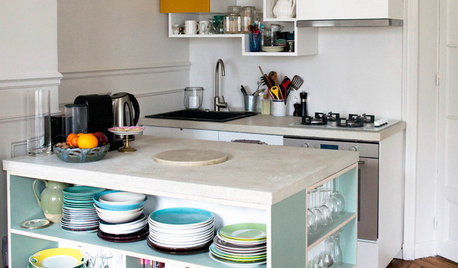
SMALL KITCHENSBig Ideas for Compact Kitchens
Check out these stylish storage ideas for kitchens both small and large
Full Story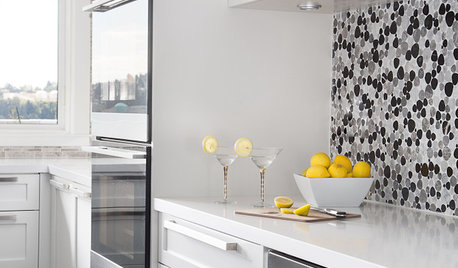
KITCHEN DESIGNNot a Big Cook? These Fun Kitchen Ideas Are for You
Would you rather sip wine and read than cook every night? Consider these kitchen amenities
Full Story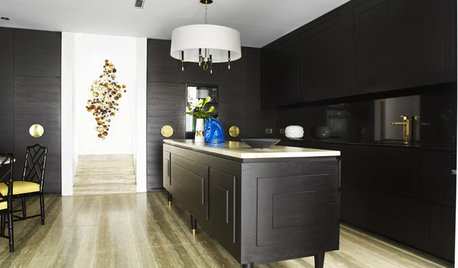
MOST POPULARTrend Watch: 13 Kitchen Looks Expected to Be Big in 2015
3 designers share their thoughts on what looks, finishes and design elements will be on trend in the year ahead
Full Story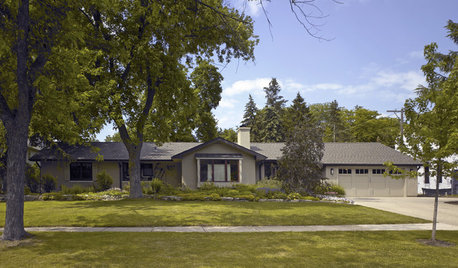
ARCHITECTUREThe Good House: Big Design Moves That Matter
Where to begin when designing a home? Think about your site, its context and the story you want it to tell
Full Story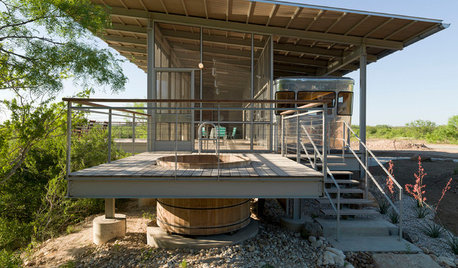
LIFERetirement Reinvention: Boomers Plot Their Next Big Move
Choosing a place to settle in for the golden years? You're not alone. Where boomers are going and what it might look like
Full Story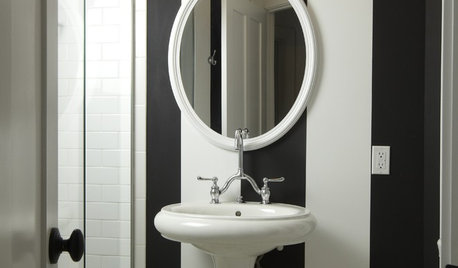
KITCHEN DESIGN7 Big Ideas for Small Kitchens and Baths
Make the Details Count and Your Small Space Will Shine
Full Story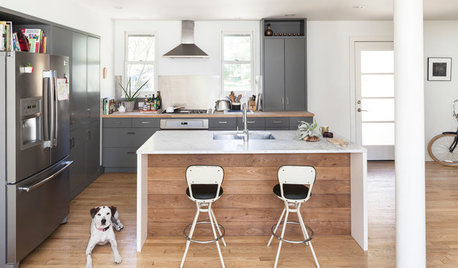
KITCHEN DESIGNNew This Week: 4 Subtle Design Ideas With Big Impact for Your Kitchen
You’ve got the cabinets, countertops and appliances in order. Now look for something to make your space truly stand out
Full Story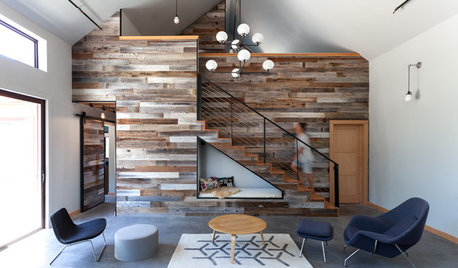
GREEN BUILDINGHouzz Tour: The Goal? A Big Impression but a Small Footprint
This family home in Nevada City, California, embraces the environment with enthusiasm and style
Full StorySponsored
Columbus Area's Luxury Design Build Firm | 17x Best of Houzz Winner!
More Discussions










kirkhall
angela12345
Related Professionals
Corcoran Kitchen & Bathroom Designers · East Islip Kitchen & Bathroom Designers · Hershey Kitchen & Bathroom Designers · Shamong Kitchen & Bathroom Remodelers · Cocoa Beach Kitchen & Bathroom Remodelers · Gardner Kitchen & Bathroom Remodelers · Olney Kitchen & Bathroom Remodelers · Shawnee Kitchen & Bathroom Remodelers · Terrell Kitchen & Bathroom Remodelers · Princeton Kitchen & Bathroom Remodelers · Crestline Cabinets & Cabinetry · Maywood Cabinets & Cabinetry · Warr Acres Cabinets & Cabinetry · Chaparral Tile and Stone Contractors · Riverdale Design-Build Firmsmrsmortarmixer
jaynees
D Ahn
willtv
fourkids4us