Wood floor first or base cabs first??
breezygirl
13 years ago
Featured Answer
Comments (12)
brianadarnell
13 years agobreezygirl
13 years agoRelated Professionals
Cuyahoga Falls Kitchen & Bathroom Designers · Ocala Kitchen & Bathroom Designers · West Virginia Kitchen & Bathroom Designers · Beach Park Kitchen & Bathroom Remodelers · Shamong Kitchen & Bathroom Remodelers · Albuquerque Kitchen & Bathroom Remodelers · Brentwood Kitchen & Bathroom Remodelers · Hickory Kitchen & Bathroom Remodelers · Lincoln Kitchen & Bathroom Remodelers · Luling Kitchen & Bathroom Remodelers · Vashon Kitchen & Bathroom Remodelers · Plymouth Cabinets & Cabinetry · Phelan Cabinets & Cabinetry · Hermosa Beach Tile and Stone Contractors · Calumet City Design-Build Firmsbrianadarnell
13 years agomacybaby
13 years agomountaineergirl
13 years agoartemis78
13 years agoformerlyflorantha
13 years agoStacey Collins
13 years agokngwd
13 years agokittenkat_2002
13 years agobreezygirl
12 years ago
Related Stories

MOST POPULARFirst Things First: How to Prioritize Home Projects
What to do when you’re contemplating home improvements after a move and you don't know where to begin
Full Story
KITCHEN DESIGNKitchen of the Week: Function and Flow Come First
A designer helps a passionate cook and her family plan out every detail for cooking, storage and gathering
Full Story
KITCHEN DESIGNHouzz Call: Tell Us About Your First Kitchen
Great or godforsaken? Ragtag or refined? We want to hear about your younger self’s cooking space
Full Story
ARCHITECTUREGet a Perfectly Built Home the First Time Around
Yes, you can have a new build you’ll love right off the bat. Consider learning about yourself a bonus
Full Story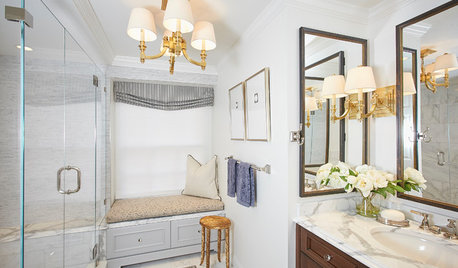
ROOM OF THE DAYRoom of the Day: Small Master Bath Makes an Elegant First Impression
Marble surfaces, a chandelier and a window seat give the conspicuous spot the air of a dressing room
Full Story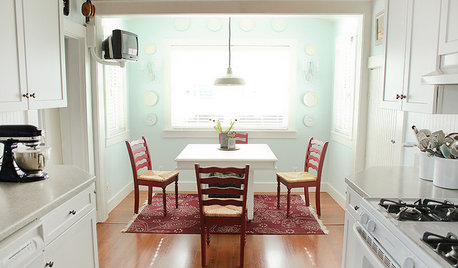
DECORATING GUIDESCreate a Chic First Apartment on a Dorm Room Budget
Show your first solo place off with pride by incorporating these tips for budget-friendly artwork, furniture and accessories
Full Story
REMODELING GUIDESConsidering a Fixer-Upper? 15 Questions to Ask First
Learn about the hidden costs and treasures of older homes to avoid budget surprises and accidentally tossing valuable features
Full Story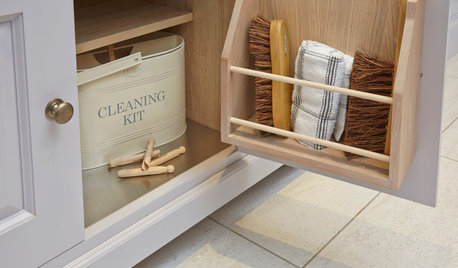
HOUSEKEEPINGA Cleaning Routine for Your First Home
With basic supplies and room-by-room checklists, you can get into the housekeeping habit
Full Story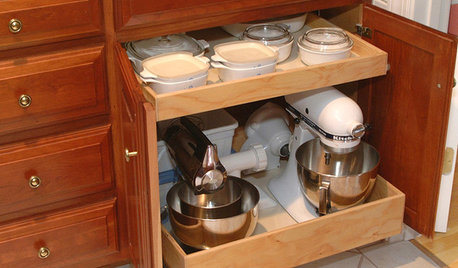
KITCHEN APPLIANCESConsidering a New Kitchen Gadget? Read This First
Save money, time and space by learning to separate the helpers from the hassles
Full Story
LIFESo You're Moving In Together: 3 Things to Do First
Before you pick a new place with your honey, plan and prepare to make the experience sweet
Full Story





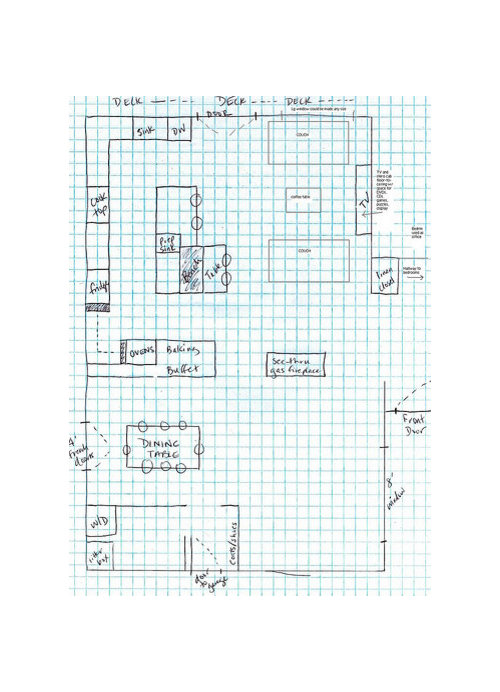



mikomum