WWYD - househunters edition
robo (z6a)
11 years ago
Related Stories
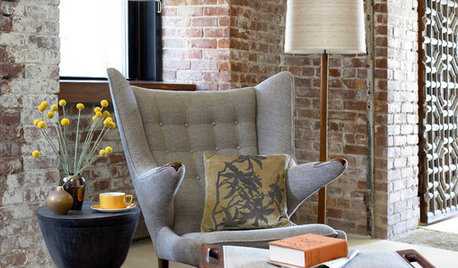
REMODELING GUIDESInterior Brick: Paint it or Leave It?
Here's how to know if covering that brick is a sin or solution
Full Story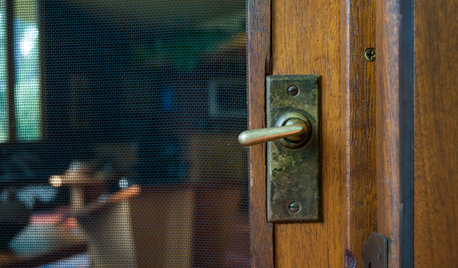
REMODELING GUIDESOriginal Home Details: What to Keep, What to Cast Off
Renovate an older home without regrets with this insight on the details worth preserving
Full Story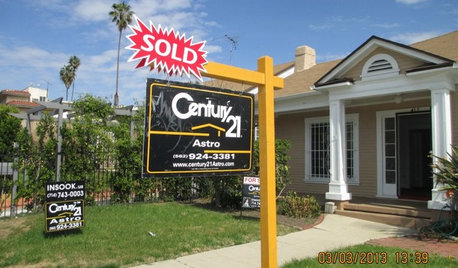
LIFEThe Moving-Day Survival Kit: Lifesaving Items and Niceties
Gather these must-haves in advance for a smooth move and more comfortable first days in your new home
Full Story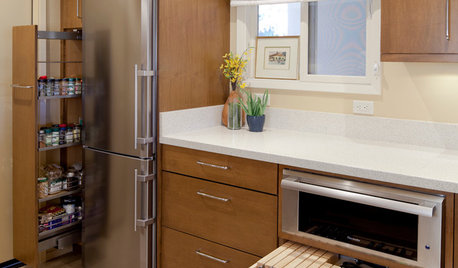
ORGANIZINGYour Total Home Organizing and Decluttering Guide
Take it slow or be a speed demon — this room-by-room approach to organizing and storage will get your home in shape no matter how you roll
Full Story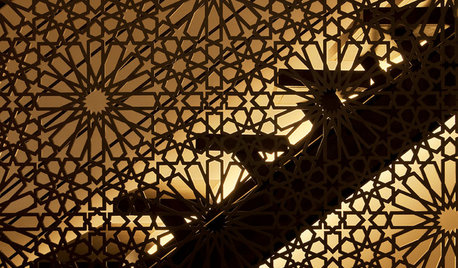
ARCHITECTUREDouble Take: Moorish Goes Modern in a Manhattan Townhouse
A Moroccan screen inspired by an ancient pattern takes high-tech effort, with stunning results
Full Story
SELLING YOUR HOUSEHelp for Selling Your Home Faster — and Maybe for More
Prep your home properly before you put it on the market. Learn what tasks are worth the money and the best pros for the jobs
Full Story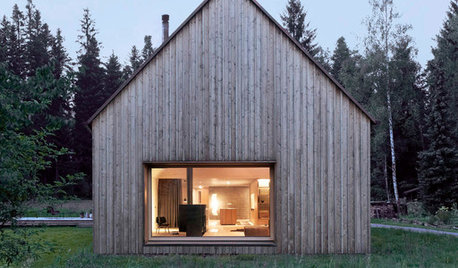
MOST POPULARA Few Words on the Power of Simplicity
An architect considers a pared-down approach to modern home design
Full Story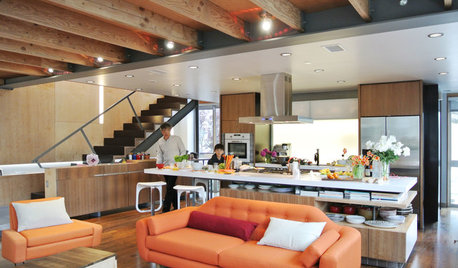
CONTEMPORARY HOMESHouzz Tour: A New Home in an Old Backyard
With a large lot and an architect dad, building from the ground up was the perfect solution for this Los Angeles family
Full Story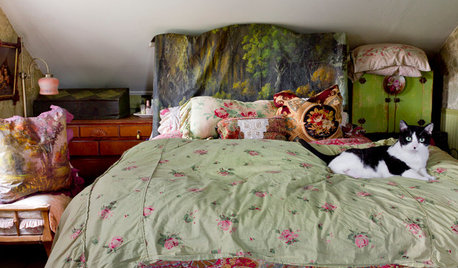
REMODELING GUIDESMy Houzz: Layers of Patina and an Artist’s Touch in a New York Colonial
Antiques and loads of found treasures mix with collections and art in a very personal home and studio
Full StoryMore Discussions






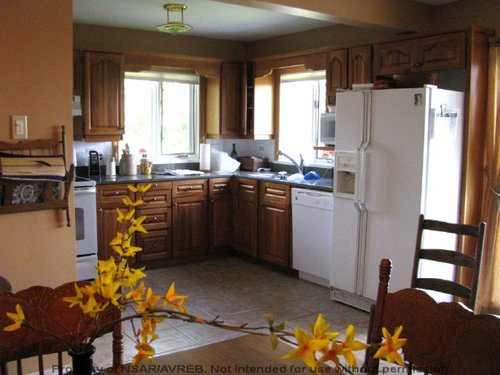
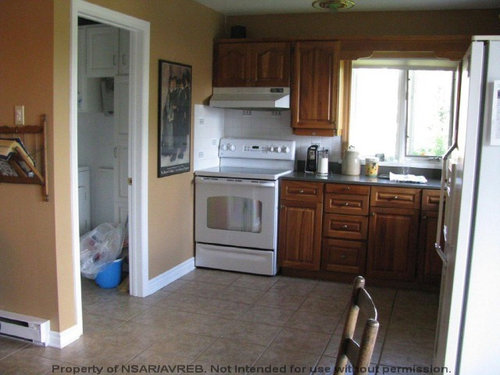

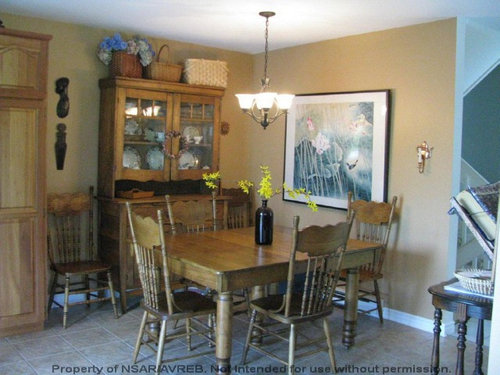
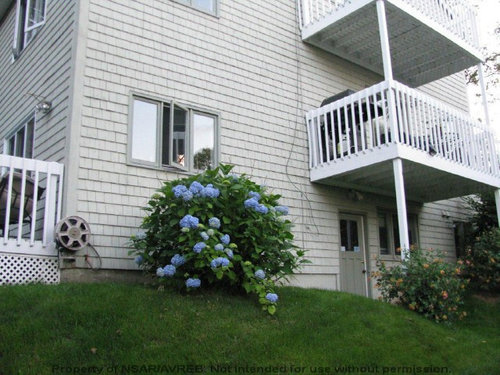





robo (z6a)Original Author
mrsmortarmixer
Related Professionals
Glens Falls Kitchen & Bathroom Designers · Magna Kitchen & Bathroom Designers · Oneida Kitchen & Bathroom Designers · Pleasanton Kitchen & Bathroom Designers · South Farmingdale Kitchen & Bathroom Designers · 93927 Kitchen & Bathroom Remodelers · Crestline Kitchen & Bathroom Remodelers · Islip Kitchen & Bathroom Remodelers · Turlock Kitchen & Bathroom Remodelers · Citrus Heights Cabinets & Cabinetry · Crestview Cabinets & Cabinetry · Ham Lake Cabinets & Cabinetry · Tinton Falls Cabinets & Cabinetry · Atascocita Cabinets & Cabinetry · Charlottesville Tile and Stone Contractorsrobo (z6a)Original Author
Gina_W
weissman
robo (z6a)Original Author
lascatx
coco4444
robo (z6a)Original Author
GreenDesigns
robo (z6a)Original Author
Bunny
robo (z6a)Original Author