Does this Kitchen Plan Make Sense?
sbp725
11 years ago
Related Stories

MOST POPULAR5 Remodels That Make Good Resale Value Sense — and 5 That Don’t
Find out which projects offer the best return on your investment dollars
Full Story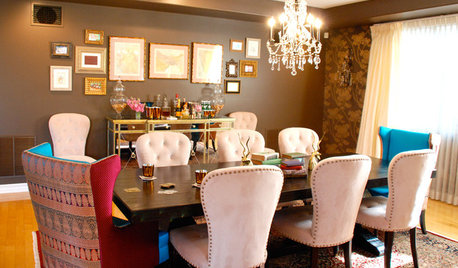
FEEL-GOOD HOMEDoes Your Home Make You Happy?
How to design an interior that speaks to your heart as well as your eyes
Full Story
INSIDE HOUZZHow Much Does a Remodel Cost, and How Long Does It Take?
The 2016 Houzz & Home survey asked 120,000 Houzzers about their renovation projects. Here’s what they said
Full Story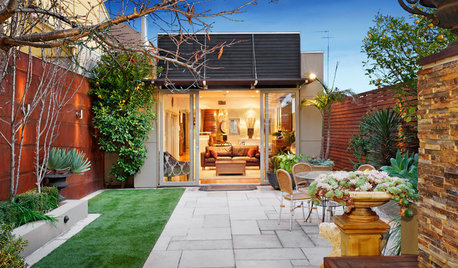
GARDENING AND LANDSCAPINGSenses and Sensibility Make a Melbourne Patio Magical
Plants that appeal to the 5 senses, one-of-a-kind fences and plenty of space for entertaining cast a pleasing spell on the whole family
Full Story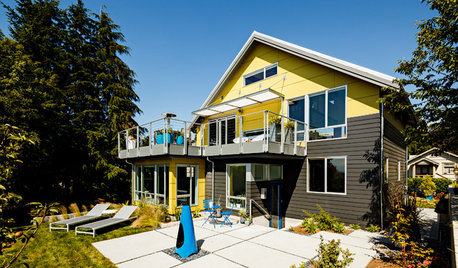
GREEN BUILDING5 Common-Sense Ways to Get a Greener Home Design
You don't need fancy systems or elaborate schemes to make your home energy efficient and sustainable. You just need to choose wisely
Full Story
REMODELING GUIDESBathroom Workbook: How Much Does a Bathroom Remodel Cost?
Learn what features to expect for $3,000 to $100,000-plus, to help you plan your bathroom remodel
Full Story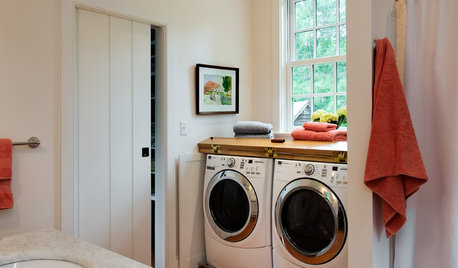
GREEN BUILDINGWater Sense for Big Savings
Keep dollars in your pocket and preserve a precious resource with these easy DIY strategies
Full Story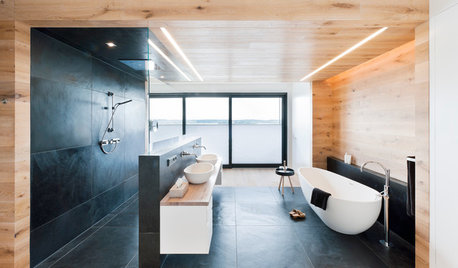
BATHROOM DESIGNDream Spaces: Spa-Worthy Showers to Refresh the Senses
In these fantasy baths, open designs let in natural light and views, and intriguing materials create drama
Full Story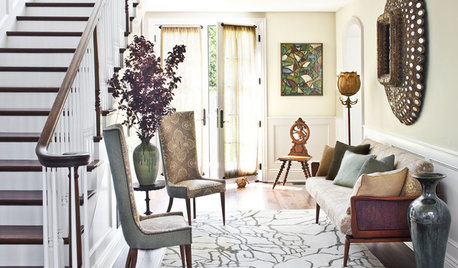
DECORATING GUIDESHouzz Tour: Layered Look Adds a Fresh Sense of Style
Midcentury art, pottery and a mix of furnishings bring a hip edge to a traditional Los Angeles home
Full Story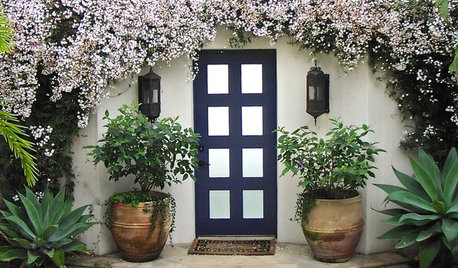
FEEL-GOOD HOMETap Into Your 5 Senses to Find More Peace at Home
Counteract screen overload and stress by rediscovering basic ways to enjoy life
Full StoryMore Discussions











sbp725Original Author
herbflavor
Related Professionals
Bloomington Kitchen & Bathroom Designers · Moraga Kitchen & Bathroom Designers · Palmetto Estates Kitchen & Bathroom Designers · Pike Creek Valley Kitchen & Bathroom Designers · Riviera Beach Kitchen & Bathroom Designers · 93927 Kitchen & Bathroom Remodelers · Bremerton Kitchen & Bathroom Remodelers · Calverton Kitchen & Bathroom Remodelers · Hoffman Estates Kitchen & Bathroom Remodelers · Spokane Kitchen & Bathroom Remodelers · Langley Park Cabinets & Cabinetry · Brea Cabinets & Cabinetry · Milford Mill Cabinets & Cabinetry · North Bay Shore Cabinets & Cabinetry · Rancho Mirage Tile and Stone Contractorssbp725Original Author
herbflavor
sbp725Original Author
taggie
herbflavor
sundownr
lascatx
meek95
robo (z6a)
sbp725Original Author
stacylh
tracie.erin
mama goose_gw zn6OH
sbp725Original Author
fourkids4us
sbp725Original Author
mama goose_gw zn6OH
lavender_lass
mama goose_gw zn6OH
mama goose_gw zn6OH
stacylh
lavender_lass