Sink in full view of dining area
shadey
10 years ago
Related Stories
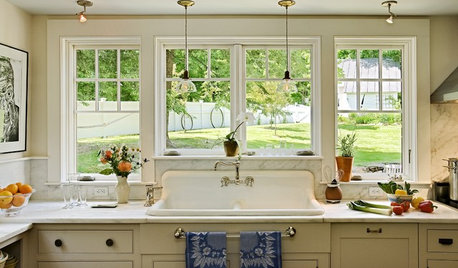
PHOTO FLIP60 Kitchen Sinks With Mesmerizing Views
Check out this parade of views from the kitchen sink and tell us: Which offers the best backdrop for doing the dishes?
Full Story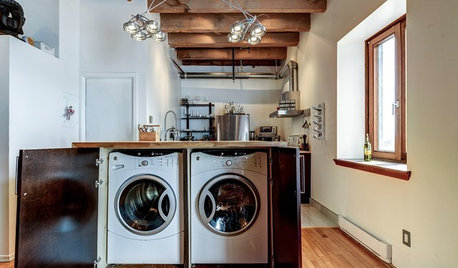
LAUNDRY ROOMSA Kitchen Laundry Cabinet Full of Surprises
A little DIY spirit allowed this homeowner to add a washer, dryer, kitchen countertop and dining table all in one
Full Story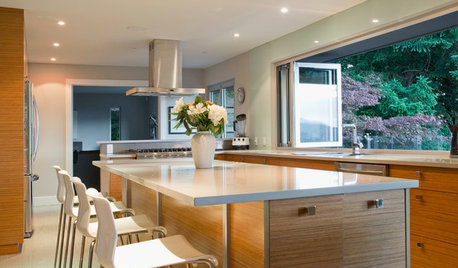
HOUZZ TOURSMy Houzz: Full-Tilt Reinvention for a 1950s Ranch
Out went the dated features of this Vancouver hilltop home, and in went contemporary finishes and clean lines
Full Story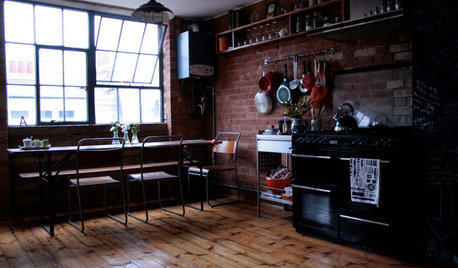
HOUZZ TOURSHouzz Tour: Warehouse Conversion in East London Sees Full Potential
Functional spaces, an open floor plan and optimized storage units transform this warehouse into an efficient small home
Full Story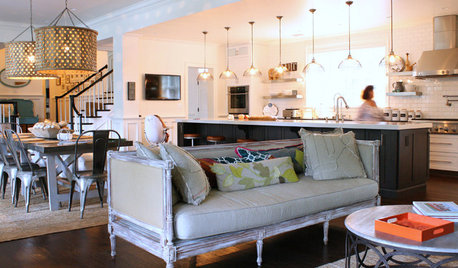
HOUZZ TOURSMy Houzz: Home Full of Boys Achieves Order and Inspiration
A 3-month overhaul produces an organized and inviting space fit for this Florida family of 9
Full Story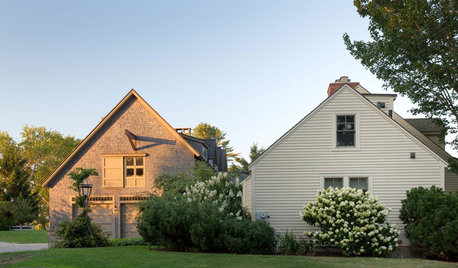
HOUZZ TOURSHouzz Tour: From Summer Cottage to Full-Time Home
A retired NHL player and his family expand their former vacation home with a big addition and an interesting side-by-side design
Full Story
SMALL HOMESCan You Live a Full Life in 220 Square Feet?
Adjusting mind-sets along with furniture may be the key to happiness for tiny-home dwellers
Full Story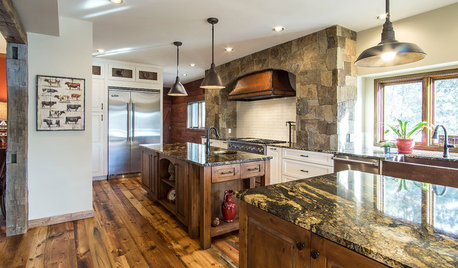
RUSTIC STYLEKitchen of the Week: A Renovation Full of Rugged Colorado Spirit
Stone, copper, reclaimed wood, granite and steel bring the Rocky Mountains into this room
Full Story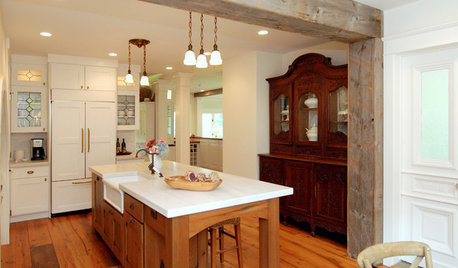
KITCHEN DESIGNKitchen Solution: The Main Sink in the Island
Putting the Sink in the Island Creates a Super-Efficient Work Area — and Keeps the Cook Centerstage
Full Story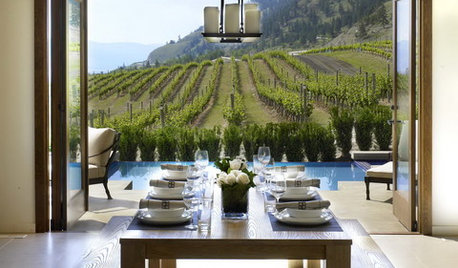
DINING ROOMS13 Dream Dining Room Views
See how architects incorporated stunning vistas in their dining room designs
Full StorySponsored
Custom Craftsmanship & Construction Solutions in Franklin County
More Discussions









magsnj
gabbythecat
Related Professionals
Clute Kitchen & Bathroom Designers · Mount Prospect Kitchen & Bathroom Designers · Palmetto Estates Kitchen & Bathroom Designers · Pike Creek Valley Kitchen & Bathroom Designers · Plymouth Kitchen & Bathroom Designers · Schenectady Kitchen & Bathroom Designers · Citrus Park Kitchen & Bathroom Remodelers · Crestline Kitchen & Bathroom Remodelers · Dearborn Kitchen & Bathroom Remodelers · Weston Kitchen & Bathroom Remodelers · Sharonville Kitchen & Bathroom Remodelers · Casas Adobes Cabinets & Cabinetry · Christiansburg Cabinets & Cabinetry · Daly City Cabinets & Cabinetry · Santa Monica Tile and Stone Contractorsjellytoast
lavender_lass
jellytoast
shadeyOriginal Author
darleneac59
melle_sacto is hot and dry in CA Zone 9/
Joseph Corlett, LLC
speaktodeek
olympia776
illinigirl
antmaril
detroit_burb
eve72
jellytoast
patty_cakes
nancylouise5me