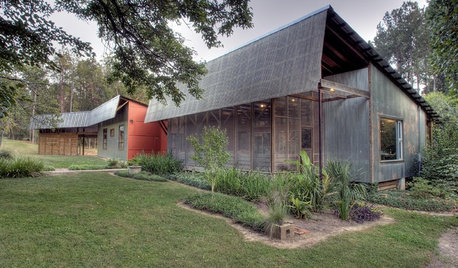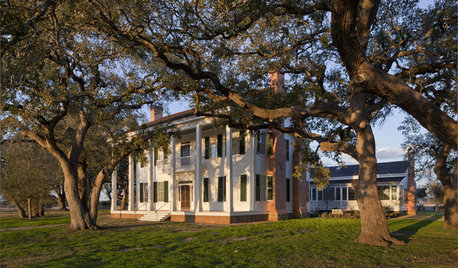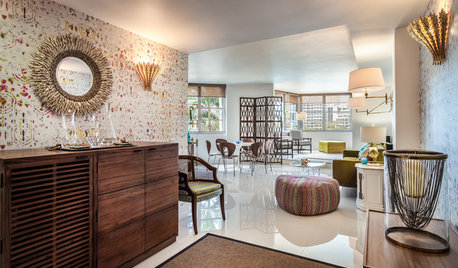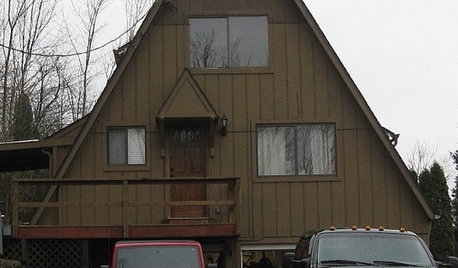Framing gurus, again please
eam44
10 years ago
Related Stories

DECORATING GUIDESHouzz Call: What Home Collections Help You Feel Like a Kid Again?
Whether candy dispensers bring back sweet memories or toys take you back to childhood, we'd like to see your youthful collections
Full Story
REMODELING GUIDES11 Reasons to Love Wall-to-Wall Carpeting Again
Is it time to kick the hard stuff? Your feet, wallet and downstairs neighbors may be nodding
Full Story
REMODELING GUIDESHello Again, Corrugated Panels
Once-Shunned Material Finds Expressive New Role in Contemporary Homes
Full Story
HOUZZ TOURSHouzz Tour: An 1850s Ancestral Home in Texas Rises Again
See how exacting research and meticulous renovations gave a retired couple their dream home on a regained family plantation
Full Story
DECORATING GUIDESHouzz Tour: Happy Days Are Here Again in a Miami Apartment
The colors of Biscayne Bay, an owner’s fond memories and the groovy spirit of the 1970s inspire a bright redesign
Full Story
LIFEHow to Fall Head Over Heels for Your Partner Again
Bring back that loving feeling this Valentine’s Day, and you just might live happily ever after
Full Story
ARCHITECTUREDesign Workshop: Just a Sliver (of Window), Please
Set the right mood, focus a view or highlight architecture with long, narrow windows sited just so on a wall
Full Story
HOME OFFICESQuiet, Please! How to Cut Noise Pollution at Home
Leaf blowers, trucks or noisy neighbors driving you berserk? These sound-reduction strategies can help you hush things up
Full Story
SUMMER GARDENINGHouzz Call: Please Show Us Your Summer Garden!
Share pictures of your home and yard this summer — we’d love to feature them in an upcoming story
Full StoryMore Discussions












Joseph Corlett, LLC
eam44Original Author
Related Professionals
Hammond Kitchen & Bathroom Designers · Leicester Kitchen & Bathroom Designers · Palm Harbor Kitchen & Bathroom Designers · Winton Kitchen & Bathroom Designers · Lomita Kitchen & Bathroom Remodelers · Panama City Kitchen & Bathroom Remodelers · Red Bank Kitchen & Bathroom Remodelers · Prairie Village Kitchen & Bathroom Remodelers · Marco Island Cabinets & Cabinetry · Middletown Cabinets & Cabinetry · Riverbank Cabinets & Cabinetry · Salisbury Cabinets & Cabinetry · Tenafly Cabinets & Cabinetry · North Bay Shore Cabinets & Cabinetry · Oak Hills Design-Build FirmsJoseph Corlett, LLC
eam44Original Author