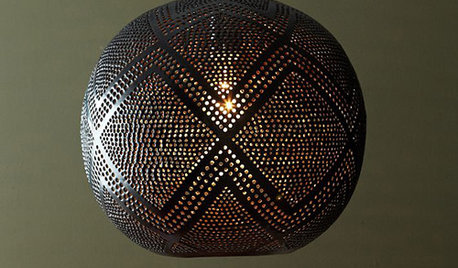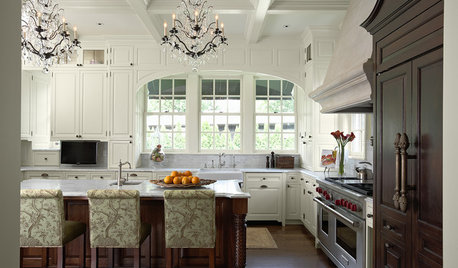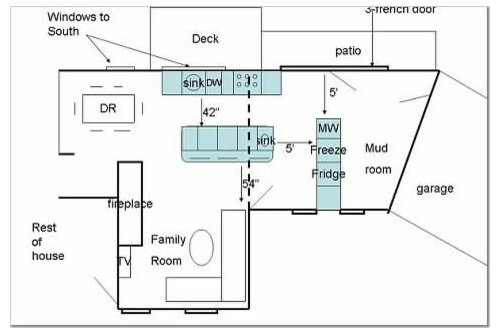Round 3 layout: kitchen in the center
huango
16 years ago
Related Stories

KITCHEN DESIGNKitchen of the Week: Updated French Country Style Centered on a Stove
What to do when you've got a beautiful Lacanche range? Make it the star of your kitchen renovation, for starters
Full Story
LIME FOLIAGE16 Stunners From an English Garden Center
Get the abundant, overflowing look of an English garden with these hardworking spring-blooming plants and flowers
Full Story
KITCHEN DESIGNKitchen of the Week: Barn Wood and a Better Layout in an 1800s Georgian
A detailed renovation creates a rustic and warm Pennsylvania kitchen with personality and great flow
Full Story
KITCHEN DESIGNKitchen Remodel Costs: 3 Budgets, 3 Kitchens
What you can expect from a kitchen remodel with a budget from $20,000 to $100,000
Full Story
KITCHEN DESIGNKitchen Layouts: A Vote for the Good Old Galley
Less popular now, the galley kitchen is still a great layout for cooking
Full Story
KITCHEN DESIGNDetermine the Right Appliance Layout for Your Kitchen
Kitchen work triangle got you running around in circles? Boiling over about where to put the range? This guide is for you
Full Story
KITCHEN DESIGNOpen vs. Closed Kitchens — Which Style Works Best for You?
Get the kitchen layout that's right for you with this advice from 3 experts
Full Story
KITCHEN DESIGNKitchen Layouts: Ideas for U-Shaped Kitchens
U-shaped kitchens are great for cooks and guests. Is this one for you?
Full Story
LIGHTINGOn Trend: Globe Lights Give Rooms a Well-Rounded Look
Updated and transformed for fall 2012, globe light fixtures have a ball in rooms of any style
Full Story
KITCHEN WORKBOOK15 Elements of a Traditional Kitchen
Small details take center stage with decorative moldings, glazed finishes, raised panels and more
Full StorySponsored
Professional Remodelers in Franklin County Specializing Kitchen & Bath
More Discussions








huangoOriginal Author
alku05
Related Professionals
College Park Kitchen & Bathroom Designers · Freehold Kitchen & Bathroom Designers · Hybla Valley Kitchen & Bathroom Designers · Lenexa Kitchen & Bathroom Designers · Vineyard Kitchen & Bathroom Designers · Holden Kitchen & Bathroom Remodelers · Minnetonka Mills Kitchen & Bathroom Remodelers · Hickory Kitchen & Bathroom Remodelers · Jefferson Hills Kitchen & Bathroom Remodelers · Luling Kitchen & Bathroom Remodelers · Oceanside Kitchen & Bathroom Remodelers · Payson Kitchen & Bathroom Remodelers · Port Charlotte Kitchen & Bathroom Remodelers · Glenn Heights Kitchen & Bathroom Remodelers · Effingham Cabinets & Cabinetryplllog
huangoOriginal Author
fnzzy
malhgold
huangoOriginal Author
malhgold
plllog
huangoOriginal Author
plllog
malhgold
plllog