help w/island size
Pardon this less-than-professional design :) The island in this picture is 51x96. Walkway to clean-up sink is 42" and walkway to range is 48". Distance between wall (stairwell wall) and island is about 4'.
Trying to figure out the best size island for this space. I want the island to be a focal point and I want it to be a hang out... so I want it large.
Length:
My goal is 4-6 stools... I am not opposed to 3-4 on one side and 1-2 on the other.
I am figuring the minimum length would need to be 96" to get 4 stools on the one side (4x24")? But - here is my question -- that makes it just short of the length of the corresponding counter/fridge -- do you think it'd be ideal to have it a little short to allow for a better path to the fridge? Or just go for the entire length - which would make the island more like 106"? Or, should I opt for more of a 3+2 seating and shorten the island more to make that path even clearer?
Width:
how wide? If I made it even w/the doorway coming from the mudroom, it'd only be 39"... the traffic pattern there isn't really straight though, so I don't *think* that would be necessary. So, what size? Am I thinking math right for 24" (oven, cabinets) + 15" overhang = 39" minimum width? I would LOVE if I could get some little cabinets on the seating side... which I think would put me at that 51" shown in the picture (12" cabinets). Does anyone see a problem w/having it 51"?
My ideal would be to have a prep sink, pull out trash, and possibly a single oven in the island (+ some drawers).
Can anyone help me with some guidance on island sizing?

Comments (40)
JSpann
Original Author10 years agoI figured the 42" aisle would end up in debate ;) I have measured that out/taped it on the ground in my current kitchen (w/my dishwasher open) and I feel fine with it... my 'schedule' is that I unload the dishwasher during (my kids') breakfast in the morning -- and then it just gets loaded quickly post-meals. Because of little children, I pretty much never leave it laying open, its habit ingrained... so, I dont expect that door to be open/out all that often - and I dont expect that particularly pathway to be high-traffic when it is open.
As for the aisle between the stairs/island... you got me there, I have a hard time envisioning. Guess I'll go break out my tape!! :)
I guess for me, the island is higher value real estate than an extra 6 inches of walking area in a path that doesn't concern me all that much.
Related Professionals
Gainesville Kitchen & Bathroom Designers · Ojus Kitchen & Bathroom Designers · Piedmont Kitchen & Bathroom Designers · Lakeside Kitchen & Bathroom Remodelers · Placerville Kitchen & Bathroom Remodelers · Shawnee Kitchen & Bathroom Remodelers · Superior Kitchen & Bathroom Remodelers · Vista Kitchen & Bathroom Remodelers · Gibsonton Kitchen & Bathroom Remodelers · Plant City Kitchen & Bathroom Remodelers · Sunset Cabinets & Cabinetry · Wadsworth Cabinets & Cabinetry · Des Moines Tile and Stone Contractors · Hermosa Beach Tile and Stone Contractors · Shady Hills Design-Build Firmssjhockeyfan325
10 years agoJSpann, in my previous home, our aisles were 39" and 42" and they were fine (maybe not ideal, but fine). We now have a huge island (10' x 3') and 48" from the sink to the island and it's perfect (we were lucky to have both lived with 42" in our previous home, and then lived for a month with friends who had 48", so we knew which would work for us in the new remodel). If you'd like, when I get home tonight, I can measure the angled distances and how many stools I think we could comfortably fit (we only have 2 - we don't eat at the island, and this is an "adult" condominium -- no one would really live here with children).
JSpann
Original Author10 years agoSjhockeyfan, that would so kind of you! Than you. And thanks for sharing your experience with aisles. I have been reading a lot of threads on aisle widths... You know, leisure reading. Haha glad your experience backed up what I had deduced!
kksmama
10 years agoI love my island! Remember that sometimes we talk about aisle measurements from base cabinet to base cabinet, but the actual width will then be several inches less because of the door fronts and granite overhangs. I have a 39" granite edge to granite edge aisle on my cooking wall and it is fine but not if anyone tries to share it with me.
I love having seating on 2 sides! I may have rounded my corner a little too much but with the small scale stools I can have 5 sitting there (but 4 would be better).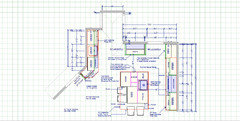

JSpann
Original Author10 years agoKksmama, thanks for your pictures and input! That is a great point about counter overhang, etc. I will have to go see what that looks like in person... I have access to a spec house that might provide a good visual. And I love your island too! That helps me to see that if I lose a little on the dishwasher end, I can get seating around - which, like has been mentioned before, creates a much better conversation area!
User
10 years agoYour aisle measurements are off. You're not counting counters or appliances that project into the aisles. Refrigerators are especially an issue with most being 32'' deep, and plenty being 36'' deep. And fridges are a very high traffic area tbat needs the most clearance for multiple persons to access.
24'' is the minimum needed for seating, and that's with at least 15'' of overhang so no one has to sit sideways. However that 24'' is for non football sized kids that don't fight and fuss with each other and don't mind sitting touching----you know, the fantasy children hatched from alien pods that get shown on commercials. It mat work while the kids are small, but they don't stay small for long. 30'' is much less sardine crowded.
You really don't have enough room between the island and stairs, between the island and fridge, the island and cleanup sink, or the so very close table and wall next to the fridge. If you want all that seating so close, then just join the table to the island. It almost is joined as it is because it's not far enough away from each other. It's one thing so have a massive islandwith seating when you have a more closed off eating area that's less convenient, but the folks sitting at these two eating zones are practically in each other's lap. Either separate the eating area more, or give up trying to duplicate the functions.
sjhockeyfan325
10 years agoMy corner distance is 42" from edge of counter to edge if counter, but it probably isn't too relevant to your situation because in my case that's the "entrance" to the kitchen (see picture to see what I mean). My island is really just the other side of the kitchen, it just doesn't have a wall behind it. In the picture, I'm standing in the living room.
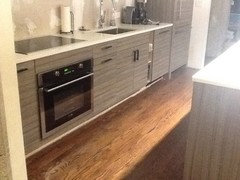
sjhockeyfan325
10 years agoSorry, it's not counter edge to counter edge, it's counter edge to that short wall you see in the picture.
TB151
10 years agoWe have a 96" island with a 15" overhang and it fits 4 in a row very nicely. Next time I design an island I would definitely consider having seating at the end too.
Regarding Aisles, I agree with the posters who say more is definitely better. I forget the numbers we have, but we made sure they were extra large as we have kids and a huge dog running around at all times.
JSpann
Original Author10 years agoThreads like this link totally stress me out about the aisles... ! There seems to be such a big preference difference....
Here is a link that might be useful: Aisle sizes
jackfre
10 years agoOur new island is 38 x 92. Aisles to the sink side and stove/fridge side are 46". We have had people over a few times and I watch carefully to see how the traffic goes. We have had no issues with people bumping into one another, well, unless it is intentional. Ours has one side overhanging and one end ands we have ordered 4 stools, which have not arrived yet. At this point everyone hangs on the counter. the only way to get them off the island is to put the food on the table. Once the stools arrive I can probably burn the table.
JSpann
Original Author10 years agoJackfre, lol @ burning the table! Question :is that 46 between cabinets or from counter to counter?
Gracie
10 years agoI looked through your last threads. You've gotten advice from the best of the best on GW about aisles. I personally feel that kitchens should be designed for the cook first, and then you add in the island sitters. You're designing a kitchen around the sitters.
Holly mentioned the aisle between the stairs and island. You said you plan on four or more kids and they will be living in the basement (that made me laugh so I'm not gonna edit it!). I'm trying to imagine them all coming up the stairs in the morning and the bottle neck that will ensue there.
JSpann
Original Author10 years agoYes, I am so grateful I found these forums!! I am a planner, and although all the details are somewhat agonizing for me, I am so happy that I will be able to proceed with confidence thanks to everyone's help here.
That is a HUGE point, may_flowers. I didn't even consider that traffic. Originally the stairs down were in the foyer /great room, but we wanted to make use of the bonus space upstairs and just recently changed the stairs because of that. Thank you for pointing that out so I can make sure to be as generous as possible there.
I probably sound like a crazy lady about this island... Because it is a "great room" (which makes the island a focal point to me) and the island is my "third leg" of my kitchen as well as a gathering spot for a busy house, I just want it to be "right", ya know? I definitely don't want to sacrifice function of the kitchen either. Looking for a happy medium :) Although the general theme on aisles seems to be 'bigger is better ', I also find numerous threads where people are pleased with aisles much smaller than even what I have planned currently..... The real problem here? I am indecisive! lol
sjhockeyfan325
10 years agoAlthough the general theme on aisles seems to be 'bigger is better
bigger is only better up to a point. As I said, we had 39" and 42" aisles in our last house, and have 48" now. We could have had any distance we wanted, as the space from the back of the island to the window is another 12'+ (so we had flexibility). We taped it out, and found that anything over 54" is actually too big - too many steps to take from sink or cooktop to island. We "tried out" 42" to 54" in 2" increments and settled on 48", which we find to be the optimum distance.
Gracie
10 years agoAs does the NKBA, sjhockey. I think when people say narrower aisles work for them, they don't have 4+ kids in those aisles.
You mentioned wanting the island to be a hang-out spot for the kids--breakfast, homework, etc.--while still interacting with Mom as she cooks. What prevents them from hanging out at the dining room table? Kids are used to working and eating at tables, and some say they are more comfortable at a table.
JSpann
Original Author10 years agoThey could hang out there too, certainly! And they'll be welcome to... But, I do know that in my childhood home, current home, in laws homes, etc, the kitchen is always where everyone wants to be hanging out - within a few feet of each other. It's a more intimate setting than being across the room at the table, you know? I want to facilitate 'togetherness' (a better word is escaping me at the moment) as much as possible... (which, actually has me rethinking having the down stairs entry at the mudroom... I would like to force them to 'run into' me before retreating to the basement! lol :)
annkh_nd
10 years agoOur house has a U-shaped kitchen, with the dining room (and only seating space) at the open end. The middle of the table is about 10 feet from anyone working in the kitchen.
I sit at the table while DH cooks; he sits at the table while I bake. Our kids did homework at the table until they hit middle school. Because it's all we've ever known, it doesn't seem weird to us, or too far away.
I understand your feeling that the island is the focal point - but you don't want it to overwhelm the space.
debrak2008
10 years agoJSpann, I am concerned that you are setting yourself up for disappointment. While I completely understand what you are describing it might not turn out that way. People will hang out where they are comfortable. I didn't plan on the island being a hang out spot, it just happened as people like being there.
I will say that in our island design we made sure people would be facing each other. Yes, our island is a place to hang out in our house but the facing each other is the key. I can't imagine having conversations while sitting in a row. We have 4 stools. If one person is sitting there the next person to arrive I've noticed will sit across from that person, not next to them. I'm not saying your island won't work for what you are trying to achieve, just that it may not turn out like you hope it too. If they choose to hang out at the table just be glad everyone wants to be together.
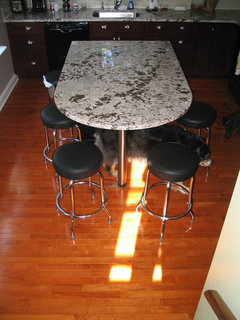
JSpann
Original Author10 years agoDebrak2008,love your counter! And yes, I do want to make seating on the two sides thanks to feedback here. I think it is smart.
Am I right to be getting the impression that some people simply hate big, long islands?
No offense to anyone, but I am really not looking to be talked out of an island, just looking for any suggestions in choosing the best size (read that :as large as it can be without screwing up walkways /aisles /etc & having it look disproportionate ) for the space. With that :wondering if adjusting the length of it to be flush w/the fridge is a good idea, or if it would be better to fall a bit short.
I truly appreciate the feedback and critique! Lots to chew on.
annkh_nd
10 years agoJS, I'm not trying to talk you out of the island, as long as it's proportional to the rest of the space.
My comments about our lack of island were simply to point out that a table close to the kitchen can serve as a gathering space, without leaving the cook out in the cold.
JSpann
Original Author10 years agoKksmama, could you tell me the size of your island? I can't quite get it from the blueprint, but I would love to get a sense of it.
JSpann
Original Author10 years agoOh, ankh, I knew what you meant! My parents place is similar - they just have a chopping block in their kitchen and if it's a bustle, people sit at the breakfast nook table. It works fine!
I don't want anyone to think I am refusing to listen to reason - I am just concerned about my decent sized island becoming just a chopping block :) that would stink.
sena01
10 years agoI didn't read all the posts. Did you try 48x87" (add 1,5 to both for counter overhang for cabs). It'll give you 2 on one side and 3 on the other. I'm in a hurry to do the math, but can be 33" facing DW, 48" facing other counter and some 9" shelves under the bar. Would that be too close to the stairs?
This post was edited by sena01 on Fri, Feb 14, 14 at 16:20
JSpann
Original Author10 years agosena01: haha, if I were you, I don't believe I would be reading all of them either! I feel like I've maybe 'beaten a dead horse' here.
I think you've answered it perfectly... If 87" x 48" would get me 3 & 2 seats, I think that would work great. It looks pretty good on the room planner site. I remember seeing a thread about making sure you're not overlapping seating space - would the 48" get me 2 around the corner or just one? I think it's nap time, my brain won't figure it out at the moment!
JSpann
Original Author10 years agoyes, 24" per person but what I meant is what is shown in the picture - making sure the space isnt being overlapped.
I am going to do some searches about island depth...
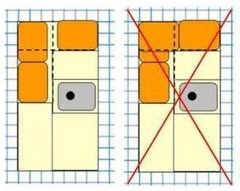
This post was edited by JSpann on Fri, Feb 14, 14 at 16:59
sjhockeyfan325
10 years agoIs your overhang 15" all the way around the two seating sides? If so, you have enough room, technically, for 3 and 2 -- whether the two at the corner bang knees depends on how long their legs are I guess.
sena01
10 years ago-- 24" wide, 15" deep for each seat, oranges and dark blues
-- 33 wide 24 deep cab, red
-- 48 wide 24 deep, grey
-- 48 wide 9 deep shelves, pink
Long sides: 3x24+15=87
24+48+15=87 add 1,5 overhang for the red/grey
so long side is 88,5Short sides: 24+24=48
33+15=48
add 1,5 o/h 49,5
This post was edited by sena01 on Fri, Feb 14, 14 at 19:10
IWillNotFearTheStorm
10 years agoFor what it's worth, we had backless stools at our island, and no one ever sat there. We replaced the stools with a counter-height padded leather bench for 2, and it got used a ton! So along with your island considerations, think about seating comfort as a way to attract your crew. :)
JSpann
Original Author10 years agoMaybe I've been around social networks too long, but I feel like sometimes I need a "thumbs up" or "like" button on here :)
That's a very good point, Iwillnotfearthestorm! My husband pointed to a picture of some backless stools the other day, commenting how he liked them - and I said not a great idea just because of little kids falling off - but you bring up another great point.
After sleeping on it, I am feeling really good about the island... thanks for hanging in everyone, with my hard hardheadedness. You get this image in your mind and its hard to erase & recreate it sometimes. I went from a newspaper -reading- continent in my kitchen to a conversation spot that still is a great working size. I look forward to seeing the 3D images our cabinet guy will be able to make of the room.
Hope everyone has a great Saturday!
lyfia
10 years agoFor seating space consider 2ft per person, with a 15" overhang and an ailespace of 54" behind to allow comfortable walking by people behind when occupied.
48" aisles within the kitchen and anywhere more than one person would be working or walking through. 42" is tighter and is kind of like a 1.5 person space and 36" makes it a one person space.
If you keep those measurements in mind then I think you can figure out what size island you need.
Don't forget a standard fridge sticks out further than a counter depth one, which still sticks out past the counter a bit.
Also consider the aisle by the table and island if you put seating at that end to make sure the chair from the dining table can be used at the same time as the one at the island and somebody else can still walk by.
JSpann
Original Author10 years agoBy the way, I just went to the spec house... the aisle is 42" cab-cab on the dishwasher side and that was OK for me, but the island-range side was 46" and w/the fridge sticking out 32/33" and the handles of the range.... way too narrow. I am not even sure if my planned 48" on that side will work! I am going to have to look into maybe recessing our refrigerator a bit and/or accommodating a slightly wider walkway.
Anyway, just wanted to share because everyone was quite right about the refrigerator eating space in a hurry.
I may lose the idea of having the 12" cabs on the back side of the island, but that'd be a small price to pay to have that aisle work well.Cheers!
sjhockeyfan325
10 years agoAaahhhhh, JSpann, I wasn't aware of the full-depth refrigerator you planned. My wall incorporates a built-in counter depth refrigerator, so I have the full 48" throughout. In my last house, where the aisles were narrower, we had a French door fridge and that worked fine.
Buehl
10 years agoSorry, just getting back to this as we had a death in the family that has taken all our time the last few days.
Just to add - we have 46" b/w our peninsula counter and the counter where the DW is and it works fine. When the DW is open, people can still pass b/w the peninsula and the open DW door. 2" more might have been better (and 48" was planned for), but with all the measuring mistakes made by our KD, we were lucky we had that much space! We also ended up w/32" or so b/w the end of the other peninsula and the refrigerator doors - much, much too narrow!!! When a refrigerator door is open, the person + door completely block the aisle and no one can get by - and we have a 36" W, french-door, so the doors are the narrower doors!
Regarding space for seating at an island, I posted this for another GW member recently that might help.
Note the decorative panels b/w the cabinets and the overhang space (blue for the overhang space for the "top" seats, green for the seats on the left side). The overhang is clear space - after accounting for all obstructions - cabinets, decorative panels/doors, etc.
[Edited to add clear space explanation just b/f the pic.]
[Second edit for typo]This post was edited by buehl on Mon, Feb 17, 14 at 14:11
JSpann
Original Author10 years agoBuehl, I am so sorry to hear of your loss. I hope your family has felt peace and comfort. The loss of a loved one, no matter whether 'expected' or not, can be difficult to bear.
I truly appreciate those two images, they are exactly what I needed to see. I look forward to returning to the forum with an initial, 'properly' done layout for feedback.
Thank you again!
kksmama
10 years agoJSpann, my island granite is 66" by 91.5", the overhang is 15". Love, love, love the way it fits our lifestyle and space and am forever grateful to Buehl and others who helped design it. All your obsessing and consideration of alternatives is worth it, hang in there!
(So sorry for your loss, Buehl).



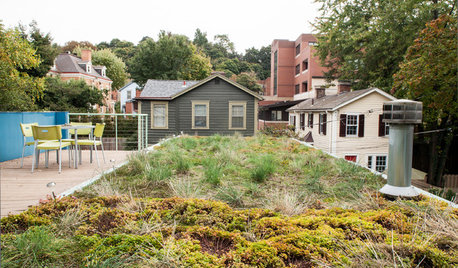
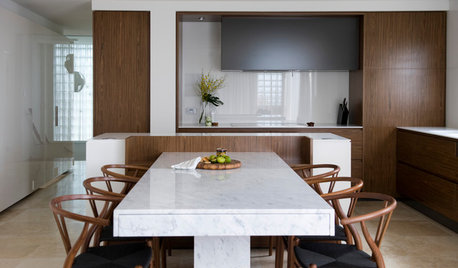















GauchoGordo1993