Please help...how big should the gap be between range and cabinet
dutchaccent
11 years ago
Featured Answer
Comments (17)
raehelen
11 years agoraee_gw zone 5b-6a Ohio
11 years agoRelated Professionals
Queen Creek Kitchen & Bathroom Designers · Saint Charles Kitchen & Bathroom Designers · Fullerton Kitchen & Bathroom Remodelers · Allouez Kitchen & Bathroom Remodelers · Ewa Beach Kitchen & Bathroom Remodelers · Honolulu Kitchen & Bathroom Remodelers · Portage Kitchen & Bathroom Remodelers · Rolling Hills Estates Kitchen & Bathroom Remodelers · Vista Kitchen & Bathroom Remodelers · Prairie Village Kitchen & Bathroom Remodelers · Bonita Cabinets & Cabinetry · Rowland Heights Cabinets & Cabinetry · Sunrise Manor Cabinets & Cabinetry · Whitefish Bay Tile and Stone Contractors · Shady Hills Design-Build Firmskgolby
11 years agokgolby
11 years agosuzanne_sl
11 years agosuzanne_sl
11 years agocookncarpenter
11 years agotaggie
11 years agoangie_diy
11 years agokaysd
11 years agosombreuil_mongrel
11 years agocribbs
11 years agodutchaccent
11 years agoIowacommute
11 years agoangie_diy
11 years agobrickeyee
11 years ago
Related Stories
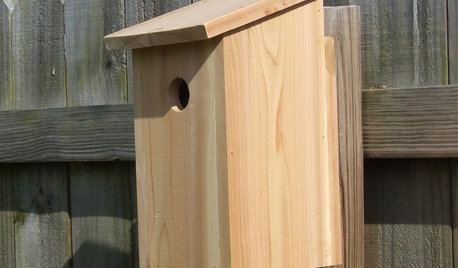
DIY PROJECTSHelpful Hangers: French Cleats Support Projects Big and Small
From cabinets to birdhouses, French cleats hold projects securely in place
Full Story
HOME OFFICESQuiet, Please! How to Cut Noise Pollution at Home
Leaf blowers, trucks or noisy neighbors driving you berserk? These sound-reduction strategies can help you hush things up
Full Story
Storage Help for Small Bedrooms: Beautiful Built-ins
Squeezed for space? Consider built-in cabinets, shelves and niches that hold all you need and look great too
Full Story
SELLING YOUR HOUSEHelp for Selling Your Home Faster — and Maybe for More
Prep your home properly before you put it on the market. Learn what tasks are worth the money and the best pros for the jobs
Full Story
ORGANIZINGGet the Organizing Help You Need (Finally!)
Imagine having your closet whipped into shape by someone else. That’s the power of working with a pro
Full Story
KITCHEN DESIGNHow to Find the Right Range for Your Kitchen
Range style is mostly a matter of personal taste. This full course of possibilities can help you find the right appliance to match yours
Full Story
GARDENING GUIDESGreat Design Plant: Silphium Perfoliatum Pleases Wildlife
Cup plant provides structure, cover, food and water to help attract and sustain wildlife in the eastern North American garden
Full Story
DECORATING GUIDESDecorate With Intention: Helping Your TV Blend In
Somewhere between hiding the tube in a cabinet and letting it rule the room are these 11 creative solutions
Full Story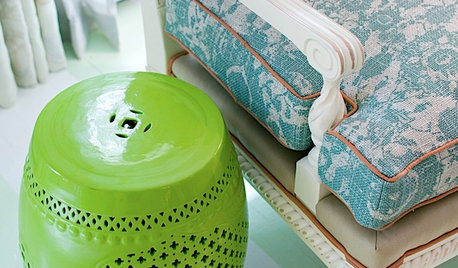
DECORATING GUIDESThe Most Helpful Furniture Piece You May Ever Own
Use it as a table, a seat, a display space, a footrest ... and indoors or out. Meet the ever-versatile Chinese garden stool
Full StorySponsored
Custom Craftsmanship & Construction Solutions in Franklin County
More Discussions







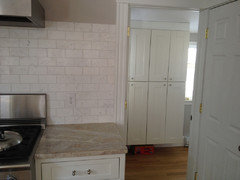
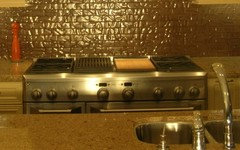
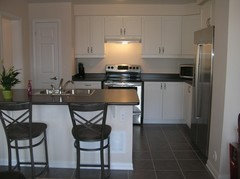
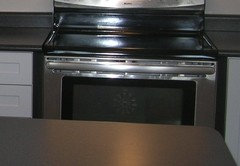





blfenton