If you have a rangetop - Share your pics of cabinet area
suzienj
15 years ago
Related Stories

KITCHEN DESIGNA Designer Shares Her Kitchen-Remodel Wish List
As part of a whole-house renovation, she’s making her dream list of kitchen amenities. What are your must-have features?
Full Story
BATHROOM DESIGNA Designer Shares Her Master-Bathroom Wish List
She's planning her own renovation and daydreaming about what to include. What amenities are must-haves in your remodel or new build?
Full Story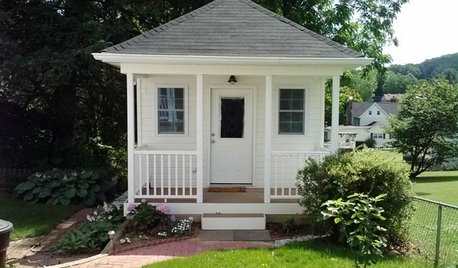
STUDIOS AND WORKSHOPSCreative Houzz Users Share Their ‘She Sheds’
Much thought, creativity and love goes into creating small places of your own
Full Story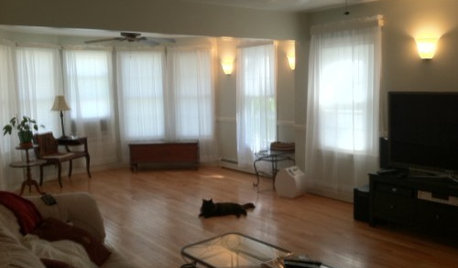
LIVING ROOMSDesign Dilemma: Share Ideas for a Navy Blue Room
Help a Houzz Reader Work With a Bold Choice for the Living Room Walls
Full Story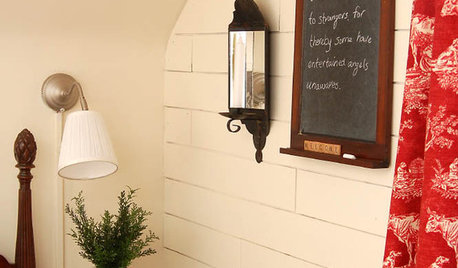
DECORATING GUIDESHouzz Call: Share Your 'Happy Accidents'
If any of your home decorating successes have happened by chance, we'd like to hear about it
Full Story
SMALL SPACESGetting a Roommate? Ideas for Making Shared Spaces More Comfortable
Here are tips and tricks for dividing your space so everyone gets the privacy they need
Full Story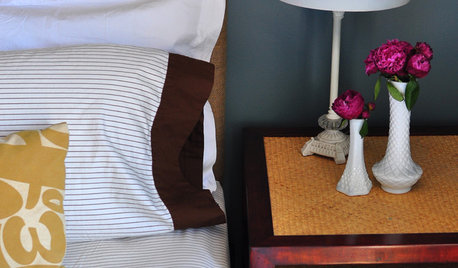
Call for DIY Projects: Show Us What You've Got!
Share a Pic of Your Handiwork with the Houzz Community
Full Story
KITCHEN CABINETSCabinets 101: How to Work With Cabinet Designers and Cabinetmakers
Understand your vision and ask the right questions to get your dream cabinets
Full Story
KITCHEN DESIGNKitchen of the Week: Brick, Wood and Clean White Lines
A family kitchen retains its original brick but adds an eat-in area and bright new cabinets
Full Story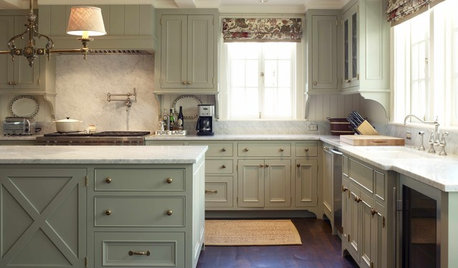
KITCHEN DESIGN9 Ways to Save on Your Kitchen Remodel
A designer shares key areas where you can economize — and still get the kitchen of your dreams
Full Story









chris2009
suzienjOriginal Author
Related Professionals
Martha Lake Kitchen & Bathroom Remodelers · Morgan Hill Kitchen & Bathroom Remodelers · Pearl City Kitchen & Bathroom Remodelers · Placerville Kitchen & Bathroom Remodelers · Pueblo Kitchen & Bathroom Remodelers · Terrell Kitchen & Bathroom Remodelers · Toledo Kitchen & Bathroom Remodelers · Warren Kitchen & Bathroom Remodelers · Avocado Heights Cabinets & Cabinetry · Holt Cabinets & Cabinetry · Manville Cabinets & Cabinetry · Rancho Cordova Tile and Stone Contractors · South Holland Tile and Stone Contractors · Boise Design-Build Firms · Yorkville Design-Build Firmsrhome410
caryscott
alku05
User
salmon_slayer
remodelfla
november
chris2009
suzienjOriginal Author
Kelli Tucker Campbell
jlinajo
mom2reese
remodelfla
mom2reese
suzienjOriginal Author
mom2reese
salmon_slayer
Kelli Tucker Campbell
jlinajo
oldalgebra
mom2reese
rhome410
sassync
Christine Decker
mom2reese
suzienjOriginal Author