Looking for feedback on floor plan
eldiba
11 years ago
Related Stories

DECORATING GUIDES9 Ways to Define Spaces in an Open Floor Plan
Look to groupings, color, angles and more to keep your open plan from feeling unstructured
Full Story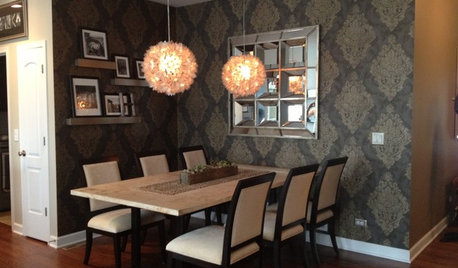
DINING ROOMSInside Houzz: Taking a Dining Space From Plain to Polished
By-the-hour design advice helps a homeowner define a dining area in an open floor plan and give it a decorator look
Full Story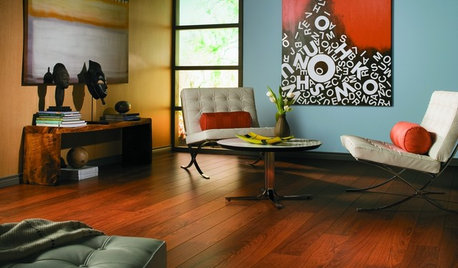
REMODELING GUIDESLaminate Floors: Get the Look of Wood (and More) for Less
See what goes into laminate flooring and why you just might want to choose it
Full Story
REMODELING GUIDESHow to Read a Floor Plan
If a floor plan's myriad lines and arcs have you seeing spots, this easy-to-understand guide is right up your alley
Full Story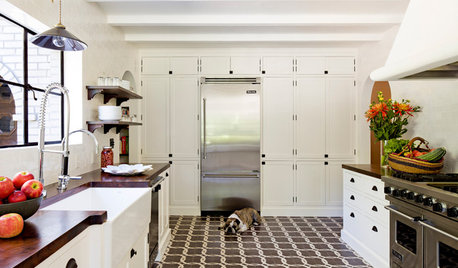
DECORATING GUIDESThings Are Looking Up for Artistic Floors
Why should walls get all the glory? Pleasing rug patterns and dramatic inlay details make for eye-catching statements underfoot
Full Story
BEDROOMSStyling Your Bedroom: The Corner Bed Floor Plan
Put the bed in the corner for a whole new angle on your furniture arrangement
Full Story
REMODELING GUIDESThe Open Floor Plan: Creating a Cohesive Space
Connect Your Spaces With a Play of Color, Materials and Subtle Accents
Full Story
DECORATING GUIDESHow to Combine Area Rugs in an Open Floor Plan
Carpets can artfully define spaces and distinguish functions in a wide-open room — if you know how to avoid the dreaded clash
Full Story
LIVING ROOMSLay Out Your Living Room: Floor Plan Ideas for Rooms Small to Large
Take the guesswork — and backbreaking experimenting — out of furniture arranging with these living room layout concepts
Full Story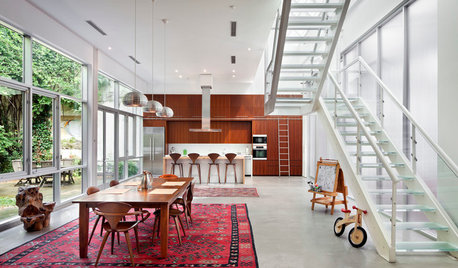
SHOP HOUZZShop Houzz: 5 Ways to Make Your Open Floor Plan Cozier
Wood furniture, textural rugs, modern pendants and more to bring an intimate feel to your space
Full StoryMore Discussions






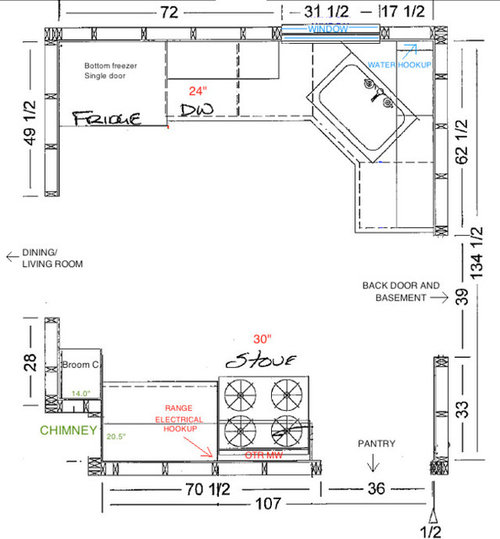

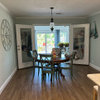


live_wire_oak
eldibaOriginal Author
Related Professionals
Carson Kitchen & Bathroom Designers · Schaumburg Kitchen & Bathroom Designers · White House Kitchen & Bathroom Designers · Adelphi Kitchen & Bathroom Remodelers · Manassas Kitchen & Bathroom Remodelers · Pasadena Kitchen & Bathroom Remodelers · Patterson Kitchen & Bathroom Remodelers · South Barrington Kitchen & Bathroom Remodelers · Tulsa Kitchen & Bathroom Remodelers · Land O Lakes Cabinets & Cabinetry · North Massapequa Cabinets & Cabinetry · South Riding Cabinets & Cabinetry · Foster City Tile and Stone Contractors · Mililani Town Design-Build Firms · Shady Hills Design-Build FirmseldibaOriginal Author
tbb123
liriodendron
liriodendron
Artichokey
tbb123
eldibaOriginal Author
eldibaOriginal Author
eldibaOriginal Author